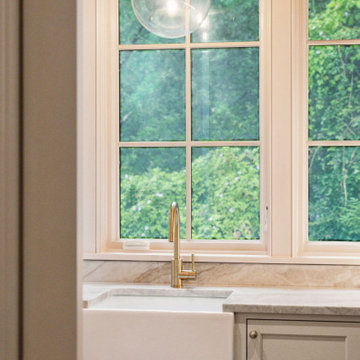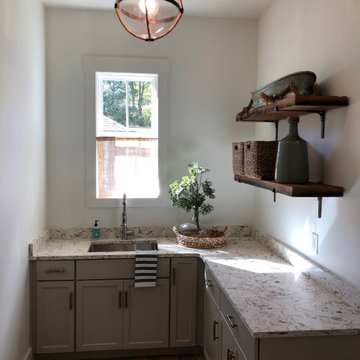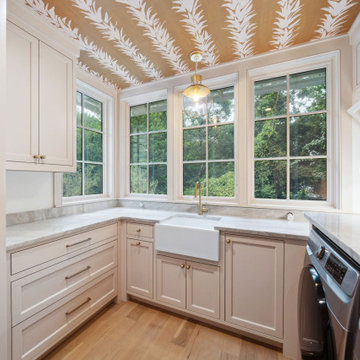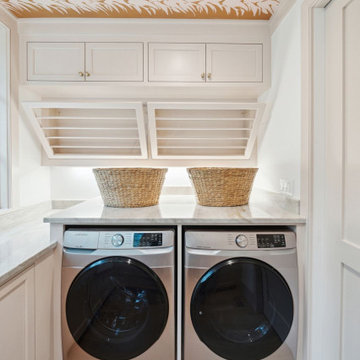Utility Room with Stone Slab Splashback and All Types of Ceiling Ideas and Designs
Refine by:
Budget
Sort by:Popular Today
1 - 8 of 8 photos
Item 1 of 3

Despite not having a view of the mountains, the windows of this multi-use laundry/prep room serve an important function by allowing one to keep an eye on the exterior dog-run enclosure. Beneath the window (and near to the dog-washing station) sits a dedicated doggie door for easy, four-legged access.
Custom windows, doors, and hardware designed and furnished by Thermally Broken Steel USA.
Other sources:
Western Hemlock wall and ceiling paneling: reSAWN TIMBER Co.

Small rural l-shaped separated utility room in St Louis with a belfast sink, shaker cabinets, grey cabinets, granite worktops, black splashback, stone slab splashback, white walls, light hardwood flooring, a side by side washer and dryer, black worktops and a timber clad ceiling.

This project was a refresh to the bathrooms and laundry room in a home we had previously remodeled the kitchen, completing the whole house update. The primary bath has creamy soft tones and display the photography by the client, the hall bath is warm with wood tones and the powder bath is a fun eclectic space displaying more photography and treasures from their travels to Africa. The Laundry is a clean refresh that although it is not white, it is bright and inviting as opposed to the dark dated look before. (Photo credit; Shawn Lober Construction)

Inviting laundry room with custom inset cabinetry, fun and bold wallpaper ceiling, natural quartzite countertops, farmhouse sink and brass fixtures.
This is an example of a coastal utility room in Charleston with a belfast sink, beaded cabinets, quartz worktops, stone slab splashback, light hardwood flooring, a side by side washer and dryer and a wallpapered ceiling.
This is an example of a coastal utility room in Charleston with a belfast sink, beaded cabinets, quartz worktops, stone slab splashback, light hardwood flooring, a side by side washer and dryer and a wallpapered ceiling.

White-painted shaker cabinets and black granite counters pop in this transitional laundry room.
Inspiration for an expansive retro galley separated utility room in Portland with shaker cabinets, grey walls, ceramic flooring, black floors, a vaulted ceiling, a built-in sink, white cabinets, granite worktops, black splashback, stone slab splashback, a side by side washer and dryer and black worktops.
Inspiration for an expansive retro galley separated utility room in Portland with shaker cabinets, grey walls, ceramic flooring, black floors, a vaulted ceiling, a built-in sink, white cabinets, granite worktops, black splashback, stone slab splashback, a side by side washer and dryer and black worktops.

Inspiration for a small classic u-shaped utility room in Atlanta with a built-in sink, shaker cabinets, white cabinets, granite worktops, white splashback, stone slab splashback, medium hardwood flooring, brown floors, multicoloured worktops and a wood ceiling.

Inviting laundry room with custom inset cabinetry, fun and bold wallpaper ceiling, natural quartzite countertops, farmhouse sink and brass fixtures.
Inspiration for a coastal utility room in Charleston with a belfast sink, beaded cabinets, quartz worktops, stone slab splashback, light hardwood flooring, a side by side washer and dryer and a wallpapered ceiling.
Inspiration for a coastal utility room in Charleston with a belfast sink, beaded cabinets, quartz worktops, stone slab splashback, light hardwood flooring, a side by side washer and dryer and a wallpapered ceiling.

Inviting laundry room with custom inset cabinetry, fun and bold wallpaper ceiling, natural quartzite countertops, farmhouse sink and brass fixtures.
Design ideas for a nautical utility room in Charleston with a belfast sink, beaded cabinets, quartz worktops, stone slab splashback, light hardwood flooring, a side by side washer and dryer and a wallpapered ceiling.
Design ideas for a nautical utility room in Charleston with a belfast sink, beaded cabinets, quartz worktops, stone slab splashback, light hardwood flooring, a side by side washer and dryer and a wallpapered ceiling.
Utility Room with Stone Slab Splashback and All Types of Ceiling Ideas and Designs
1