Utility Room with Granite Worktops and Stone Slab Splashback Ideas and Designs
Refine by:
Budget
Sort by:Popular Today
1 - 19 of 19 photos
Item 1 of 3

This is an example of a medium sized rustic utility room in New York with a belfast sink, shaker cabinets, white cabinets, granite worktops, grey splashback, stone slab splashback and grey worktops.

This kitchen used an in-frame design with mainly one painted colour, that being the Farrow & Ball Old White. This was accented with natural oak on the island unit pillars and on the bespoke cooker hood canopy. The Island unit features slide away tray storage on one side with tongue and grove panelling most of the way round. All of the Cupboard internals in this kitchen where clad in a Birch veneer.
The main Focus of the kitchen was a Mercury Range Cooker in Blueberry. Above the Mercury cooker was a bespoke hood canopy designed to be at the correct height in a very low ceiling room. The sink and tap where from Franke, the sink being a VBK 720 twin bowl ceramic sink and a Franke Venician tap in chrome.
The whole kitchen was topped of in a beautiful granite called Ivory Fantasy in a 30mm thickness with pencil round edge profile.

Elegant traditional style home with some old world and Italian touches and materials and warm inviting tones.
This is an example of a medium sized traditional u-shaped separated utility room in San Francisco with a submerged sink, recessed-panel cabinets, beige cabinets, granite worktops, beige splashback, stone slab splashback, beige walls, porcelain flooring, a side by side washer and dryer, beige floors and beige worktops.
This is an example of a medium sized traditional u-shaped separated utility room in San Francisco with a submerged sink, recessed-panel cabinets, beige cabinets, granite worktops, beige splashback, stone slab splashback, beige walls, porcelain flooring, a side by side washer and dryer, beige floors and beige worktops.
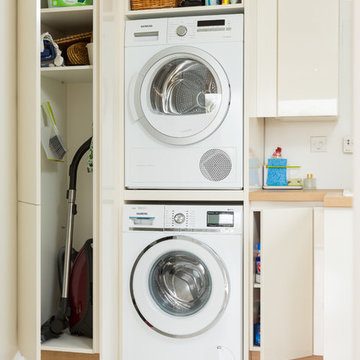
User friendly storage solutions for all your household products.
Photo of a medium sized contemporary l-shaped utility room in Hampshire with a submerged sink, flat-panel cabinets, white cabinets, granite worktops, stone slab splashback and ceramic flooring.
Photo of a medium sized contemporary l-shaped utility room in Hampshire with a submerged sink, flat-panel cabinets, white cabinets, granite worktops, stone slab splashback and ceramic flooring.
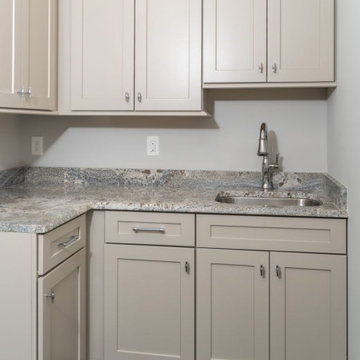
This is an example of a medium sized l-shaped utility room in Other with a submerged sink, shaker cabinets, beige cabinets, granite worktops, grey splashback, stone slab splashback, grey walls, porcelain flooring, a side by side washer and dryer, black floors and grey worktops.
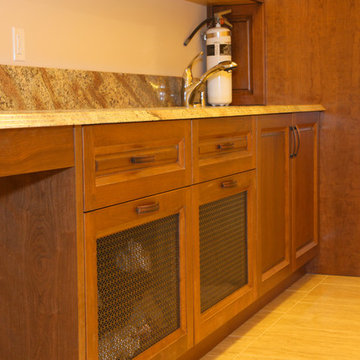
Dennis Robinson
Inspiration for a large traditional u-shaped separated utility room in Vancouver with a submerged sink, raised-panel cabinets, dark wood cabinets, granite worktops, brown splashback, stone slab splashback, porcelain flooring, beige floors, beige walls and a side by side washer and dryer.
Inspiration for a large traditional u-shaped separated utility room in Vancouver with a submerged sink, raised-panel cabinets, dark wood cabinets, granite worktops, brown splashback, stone slab splashback, porcelain flooring, beige floors, beige walls and a side by side washer and dryer.
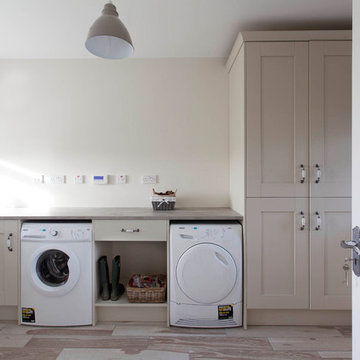
We created this bespoke solid tulip wood in-frame kitchen, handpainted in Farrow & Ball Wimborne White with Drop Cloth on the island for a detached family home in Co Meath. Premium 30mm granite work surfaces in Ice Blue have been selected adding to the luxury feel. .Infinity Media
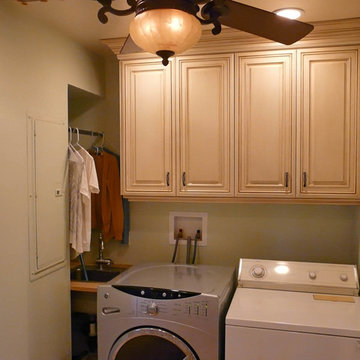
Visit our site for full project overview & details.
This is an example of a large classic galley utility room in San Diego with a submerged sink, recessed-panel cabinets, beige cabinets, granite worktops, multi-coloured splashback, stone slab splashback and porcelain flooring.
This is an example of a large classic galley utility room in San Diego with a submerged sink, recessed-panel cabinets, beige cabinets, granite worktops, multi-coloured splashback, stone slab splashback and porcelain flooring.
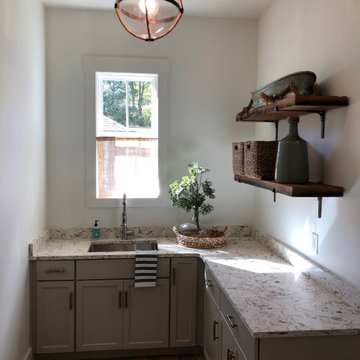
Inspiration for a small classic u-shaped utility room in Atlanta with a built-in sink, shaker cabinets, white cabinets, granite worktops, white splashback, stone slab splashback, medium hardwood flooring, brown floors, multicoloured worktops and a wood ceiling.

White-painted shaker cabinets and black granite counters pop in this transitional laundry room.
Inspiration for an expansive retro galley separated utility room in Portland with shaker cabinets, grey walls, ceramic flooring, black floors, a vaulted ceiling, a built-in sink, white cabinets, granite worktops, black splashback, stone slab splashback, a side by side washer and dryer and black worktops.
Inspiration for an expansive retro galley separated utility room in Portland with shaker cabinets, grey walls, ceramic flooring, black floors, a vaulted ceiling, a built-in sink, white cabinets, granite worktops, black splashback, stone slab splashback, a side by side washer and dryer and black worktops.

Small rural l-shaped separated utility room in St Louis with a belfast sink, shaker cabinets, grey cabinets, granite worktops, black splashback, stone slab splashback, white walls, light hardwood flooring, a side by side washer and dryer, black worktops and a timber clad ceiling.

Laundry room featuring tumbled porcelain tile in an off-set pattern, custom inset cabinetry, stackable washer & dryer, white farmhouse sink, leathered black countertops and brass fixtures
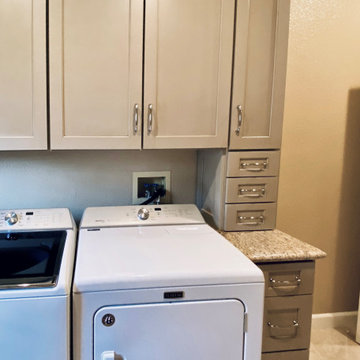
Elegant traditional style home with some old world and Italian touches and materials and warm inviting tones.
Inspiration for a medium sized traditional u-shaped separated utility room in San Francisco with a submerged sink, recessed-panel cabinets, beige cabinets, granite worktops, beige splashback, stone slab splashback, beige walls, porcelain flooring, a side by side washer and dryer, beige floors and beige worktops.
Inspiration for a medium sized traditional u-shaped separated utility room in San Francisco with a submerged sink, recessed-panel cabinets, beige cabinets, granite worktops, beige splashback, stone slab splashback, beige walls, porcelain flooring, a side by side washer and dryer, beige floors and beige worktops.
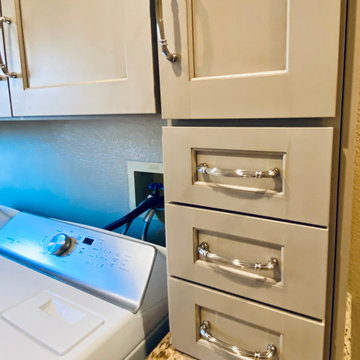
Elegant traditional style home with some old world and Italian touches and materials and warm inviting tones.
Photo of a medium sized classic u-shaped separated utility room in San Francisco with a submerged sink, recessed-panel cabinets, beige cabinets, granite worktops, beige splashback, stone slab splashback, beige walls, porcelain flooring, a side by side washer and dryer, beige floors and beige worktops.
Photo of a medium sized classic u-shaped separated utility room in San Francisco with a submerged sink, recessed-panel cabinets, beige cabinets, granite worktops, beige splashback, stone slab splashback, beige walls, porcelain flooring, a side by side washer and dryer, beige floors and beige worktops.
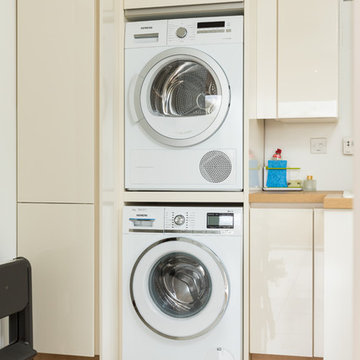
Form and function in this utility room with top of the range Siemens washing machine and tumble dryer
This is an example of a medium sized contemporary l-shaped utility room in Hampshire with a submerged sink, flat-panel cabinets, white cabinets, granite worktops, stone slab splashback and ceramic flooring.
This is an example of a medium sized contemporary l-shaped utility room in Hampshire with a submerged sink, flat-panel cabinets, white cabinets, granite worktops, stone slab splashback and ceramic flooring.
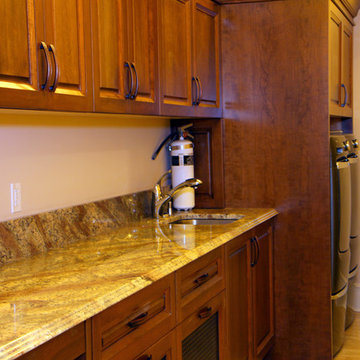
Dennis Robinson
This is an example of a large traditional single-wall separated utility room in Vancouver with a submerged sink, raised-panel cabinets, dark wood cabinets, granite worktops, brown splashback, stone slab splashback, porcelain flooring, beige floors, beige walls and a side by side washer and dryer.
This is an example of a large traditional single-wall separated utility room in Vancouver with a submerged sink, raised-panel cabinets, dark wood cabinets, granite worktops, brown splashback, stone slab splashback, porcelain flooring, beige floors, beige walls and a side by side washer and dryer.
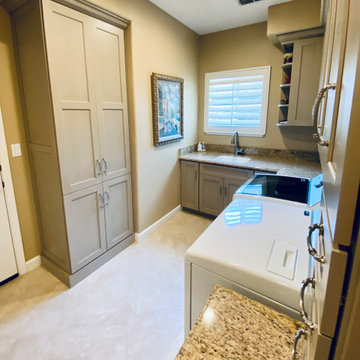
Elegant traditional style home with some old world and Italian touches and materials and warm inviting tones.
Inspiration for a medium sized classic u-shaped separated utility room in San Francisco with a submerged sink, recessed-panel cabinets, beige cabinets, granite worktops, beige splashback, stone slab splashback, beige walls, porcelain flooring, a side by side washer and dryer, beige floors and beige worktops.
Inspiration for a medium sized classic u-shaped separated utility room in San Francisco with a submerged sink, recessed-panel cabinets, beige cabinets, granite worktops, beige splashback, stone slab splashback, beige walls, porcelain flooring, a side by side washer and dryer, beige floors and beige worktops.
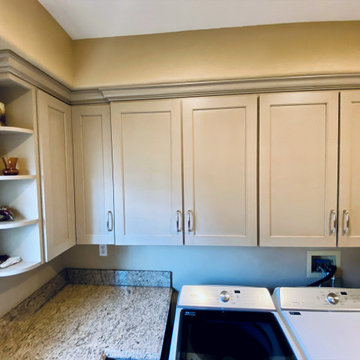
Elegant traditional style home with some old world and Italian touches and materials and warm inviting tones.
Design ideas for a medium sized classic u-shaped separated utility room in San Francisco with a submerged sink, recessed-panel cabinets, beige cabinets, granite worktops, beige splashback, stone slab splashback, beige walls, porcelain flooring, a side by side washer and dryer, beige floors and beige worktops.
Design ideas for a medium sized classic u-shaped separated utility room in San Francisco with a submerged sink, recessed-panel cabinets, beige cabinets, granite worktops, beige splashback, stone slab splashback, beige walls, porcelain flooring, a side by side washer and dryer, beige floors and beige worktops.
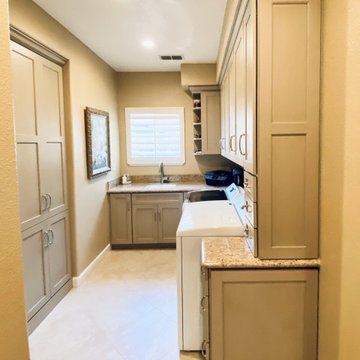
Elegant traditional style home with some old world and Italian touches and materials and warm inviting tones.
Design ideas for a medium sized traditional u-shaped separated utility room in San Francisco with a submerged sink, recessed-panel cabinets, beige cabinets, granite worktops, beige splashback, stone slab splashback, beige walls, porcelain flooring, a side by side washer and dryer, beige floors and beige worktops.
Design ideas for a medium sized traditional u-shaped separated utility room in San Francisco with a submerged sink, recessed-panel cabinets, beige cabinets, granite worktops, beige splashback, stone slab splashback, beige walls, porcelain flooring, a side by side washer and dryer, beige floors and beige worktops.
Utility Room with Granite Worktops and Stone Slab Splashback Ideas and Designs
1