Utility Room with Stone Tiled Splashback and Brown Floors Ideas and Designs
Refine by:
Budget
Sort by:Popular Today
1 - 18 of 18 photos
Item 1 of 3

This laundry was designed several months after the kitchen renovation - a cohesive look was needed to flow to make it look like it was done at the same time. Similar materials were chosen but with individual flare and interest. This space is multi functional not only providing a space as a laundry but as a separate pantry room for the kitchen - it also includes an integrated pull out drawer fridge.

This is an example of a large traditional single-wall utility room in Houston with shaker cabinets, white cabinets, granite worktops, stone tiled splashback, white walls, porcelain flooring, a side by side washer and dryer, brown floors, black worktops, multi-coloured splashback and a submerged sink.
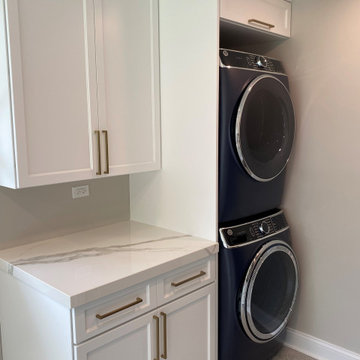
How about this laundry room? It is so clean and fresh.
This laundry has everything. The countertops are a must for folding and hampers can go underneath. Cabico Cabinetry and designed by Dan Thompson for DDK Kitchen Design Group

This well-appointed laundry room features an undermount sink and full-sized washer and dryer as well as loads of storage.
Design ideas for a large classic separated utility room in San Francisco with a submerged sink, raised-panel cabinets, white cabinets, engineered stone countertops, multi-coloured splashback, stone tiled splashback, grey walls, porcelain flooring, a side by side washer and dryer, brown floors and grey worktops.
Design ideas for a large classic separated utility room in San Francisco with a submerged sink, raised-panel cabinets, white cabinets, engineered stone countertops, multi-coloured splashback, stone tiled splashback, grey walls, porcelain flooring, a side by side washer and dryer, brown floors and grey worktops.

Here is an architecturally built house from the early 1970's which was brought into the new century during this complete home remodel by opening up the main living space with two small additions off the back of the house creating a seamless exterior wall, dropping the floor to one level throughout, exposing the post an beam supports, creating main level on-suite, den/office space, refurbishing the existing powder room, adding a butlers pantry, creating an over sized kitchen with 17' island, refurbishing the existing bedrooms and creating a new master bedroom floor plan with walk in closet, adding an upstairs bonus room off an existing porch, remodeling the existing guest bathroom, and creating an in-law suite out of the existing workshop and garden tool room.
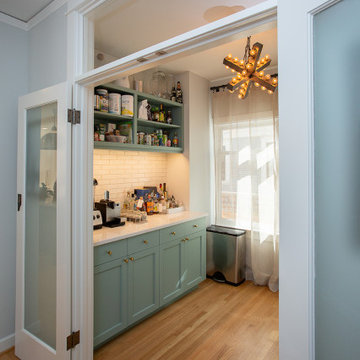
simple blue and white laundry room cabinetry.
This is an example of a medium sized traditional galley utility room in Portland with blue cabinets, shaker cabinets, white splashback, stone tiled splashback, blue walls, light hardwood flooring, a side by side washer and dryer, brown floors, white worktops and feature lighting.
This is an example of a medium sized traditional galley utility room in Portland with blue cabinets, shaker cabinets, white splashback, stone tiled splashback, blue walls, light hardwood flooring, a side by side washer and dryer, brown floors, white worktops and feature lighting.
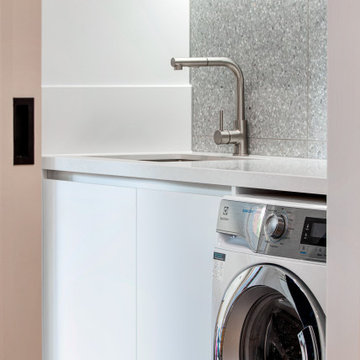
This is an example of a small modern galley separated utility room in Melbourne with a submerged sink, flat-panel cabinets, white cabinets, engineered stone countertops, grey splashback, stone tiled splashback, white walls, medium hardwood flooring, a stacked washer and dryer, brown floors and white worktops.

We just completed this magnificent kitchen with a complete home remodel in Classic and graceful kitchen that fully embraces the rooms incredible views. A palette of white and soft greys with glimmers of antique pewter establishes a classic mood balanced
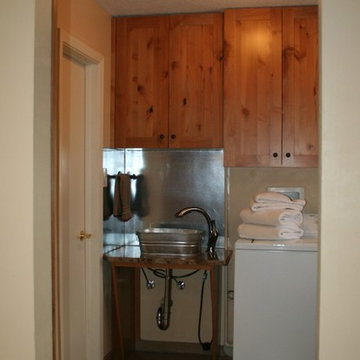
Diane Wandmaker
Photo of a medium sized classic galley separated utility room in Albuquerque with a built-in sink, recessed-panel cabinets, light wood cabinets, granite worktops, beige splashback, stone tiled splashback, porcelain flooring, brown floors, beige walls and a side by side washer and dryer.
Photo of a medium sized classic galley separated utility room in Albuquerque with a built-in sink, recessed-panel cabinets, light wood cabinets, granite worktops, beige splashback, stone tiled splashback, porcelain flooring, brown floors, beige walls and a side by side washer and dryer.
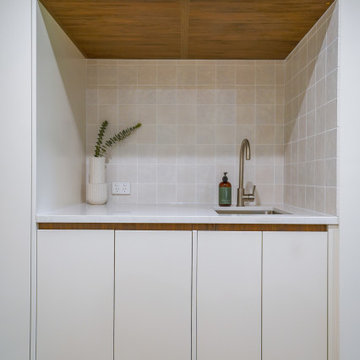
A simple and effective laundry nook.
Photo of a small contemporary single-wall utility room in Sydney with a built-in sink, flat-panel cabinets, white cabinets, granite worktops, beige splashback, stone tiled splashback, white walls, medium hardwood flooring, a concealed washer and dryer, brown floors and white worktops.
Photo of a small contemporary single-wall utility room in Sydney with a built-in sink, flat-panel cabinets, white cabinets, granite worktops, beige splashback, stone tiled splashback, white walls, medium hardwood flooring, a concealed washer and dryer, brown floors and white worktops.
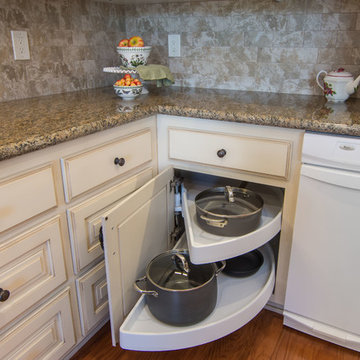
Brian Covington
Design ideas for a large country l-shaped utility room in Los Angeles with a built-in sink, raised-panel cabinets, beige cabinets, granite worktops, beige splashback, stone tiled splashback, medium hardwood flooring and brown floors.
Design ideas for a large country l-shaped utility room in Los Angeles with a built-in sink, raised-panel cabinets, beige cabinets, granite worktops, beige splashback, stone tiled splashback, medium hardwood flooring and brown floors.
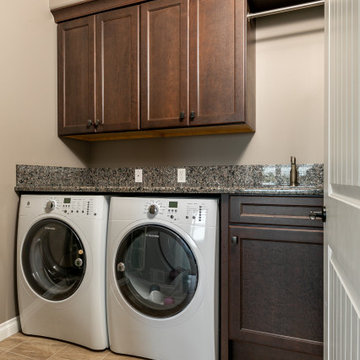
WESTSIDE DREAM
Mid Continent Cabinetry
Adams - Flat Panel Door Style
Perimeter in Maple Painted Antique White w/ Pewter Glaze
Island is Cherry in Slate Stain
MASTER BATH
Mid Continent Cabinetry
Adams - Flat Panel Door Style
Maple Painted Antique White w/ Pewter Glaze
POWDER / LAUNDRY / BASEMENT BATHS
Mid Continent Cabinetry
Adams - Flat Panel Door Style
Cherry in Slate Stain
HARDWARE : Antique Nickel Knobs and Pulls
COUNTERTOPS
KITCHEN : Granite Countertops
MASTER BATH : Granite Countertops

Laundry room
Inspiration for a small midcentury galley utility room in Auckland with a submerged sink, all styles of cabinet, medium wood cabinets, tile countertops, beige splashback, stone tiled splashback, white walls, medium hardwood flooring, a side by side washer and dryer, brown floors, grey worktops, all types of ceiling and all types of wall treatment.
Inspiration for a small midcentury galley utility room in Auckland with a submerged sink, all styles of cabinet, medium wood cabinets, tile countertops, beige splashback, stone tiled splashback, white walls, medium hardwood flooring, a side by side washer and dryer, brown floors, grey worktops, all types of ceiling and all types of wall treatment.
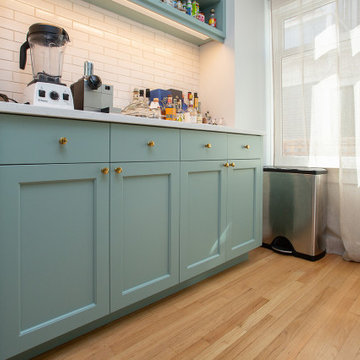
simple blue and white laundry room cabinetry.
Medium sized traditional galley utility room in Portland with blue cabinets, shaker cabinets, white splashback, stone tiled splashback, blue walls, light hardwood flooring, a side by side washer and dryer, brown floors, white worktops and feature lighting.
Medium sized traditional galley utility room in Portland with blue cabinets, shaker cabinets, white splashback, stone tiled splashback, blue walls, light hardwood flooring, a side by side washer and dryer, brown floors, white worktops and feature lighting.
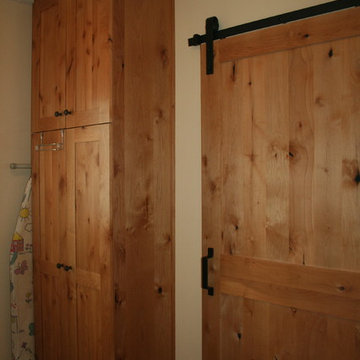
Diane Wandmaker
Photo of a medium sized classic galley separated utility room in Albuquerque with recessed-panel cabinets, light wood cabinets, granite worktops, beige splashback, stone tiled splashback, porcelain flooring, brown floors, a built-in sink, beige walls and a side by side washer and dryer.
Photo of a medium sized classic galley separated utility room in Albuquerque with recessed-panel cabinets, light wood cabinets, granite worktops, beige splashback, stone tiled splashback, porcelain flooring, brown floors, a built-in sink, beige walls and a side by side washer and dryer.
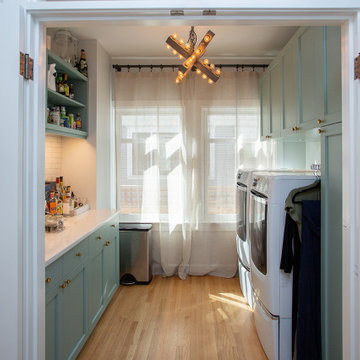
simple blue and white laundry room cabinetry.
Photo of a medium sized traditional galley utility room in Portland with blue cabinets, shaker cabinets, white splashback, stone tiled splashback, blue walls, light hardwood flooring, a side by side washer and dryer, brown floors, white worktops and feature lighting.
Photo of a medium sized traditional galley utility room in Portland with blue cabinets, shaker cabinets, white splashback, stone tiled splashback, blue walls, light hardwood flooring, a side by side washer and dryer, brown floors, white worktops and feature lighting.
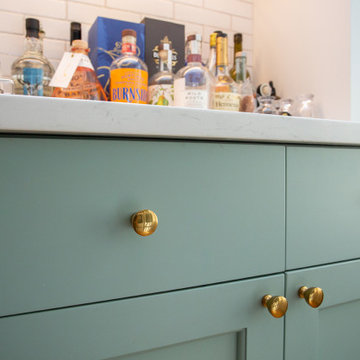
simple blue and white laundry room cabinetry.
Design ideas for a medium sized traditional galley utility room in Portland with blue cabinets, shaker cabinets, white splashback, stone tiled splashback, blue walls, light hardwood flooring, a side by side washer and dryer, brown floors, white worktops and feature lighting.
Design ideas for a medium sized traditional galley utility room in Portland with blue cabinets, shaker cabinets, white splashback, stone tiled splashback, blue walls, light hardwood flooring, a side by side washer and dryer, brown floors, white worktops and feature lighting.
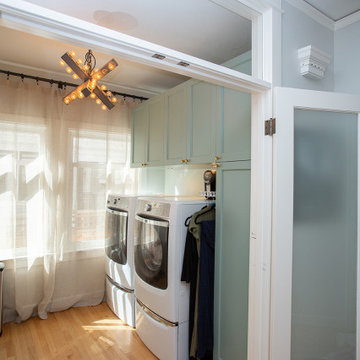
simple blue and white laundry room cabinetry.
Photo of a medium sized classic galley utility room in Portland with blue cabinets, shaker cabinets, white splashback, stone tiled splashback, blue walls, light hardwood flooring, a side by side washer and dryer, brown floors, white worktops and feature lighting.
Photo of a medium sized classic galley utility room in Portland with blue cabinets, shaker cabinets, white splashback, stone tiled splashback, blue walls, light hardwood flooring, a side by side washer and dryer, brown floors, white worktops and feature lighting.
Utility Room with Stone Tiled Splashback and Brown Floors Ideas and Designs
1