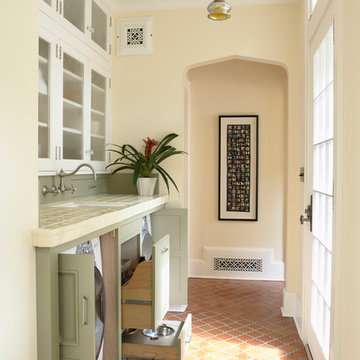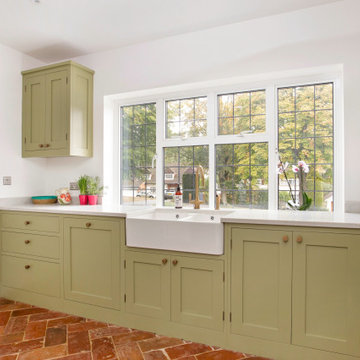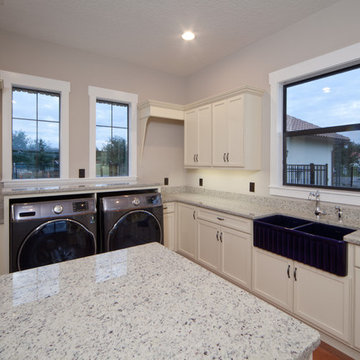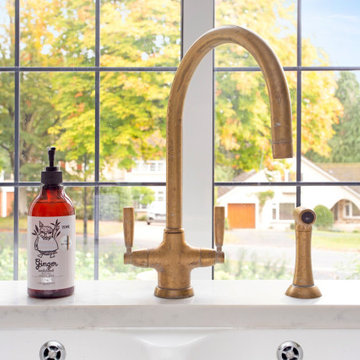Utility Room with Terracotta Flooring and a Concealed Washer and Dryer Ideas and Designs
Refine by:
Budget
Sort by:Popular Today
1 - 8 of 8 photos
Item 1 of 3

photo credit: Haris Kenjar
Inspiration for a classic u-shaped utility room in Albuquerque with a belfast sink, white cabinets, wood worktops, white walls, terracotta flooring, a concealed washer and dryer, blue floors and shaker cabinets.
Inspiration for a classic u-shaped utility room in Albuquerque with a belfast sink, white cabinets, wood worktops, white walls, terracotta flooring, a concealed washer and dryer, blue floors and shaker cabinets.

Architecture & Interior Design: David Heide Design Studio
Photography: Susan Gilmore
Design ideas for a classic single-wall utility room in Minneapolis with a submerged sink, recessed-panel cabinets, green cabinets, tile countertops, terracotta flooring, a concealed washer and dryer and beige walls.
Design ideas for a classic single-wall utility room in Minneapolis with a submerged sink, recessed-panel cabinets, green cabinets, tile countertops, terracotta flooring, a concealed washer and dryer and beige walls.

Country utility room opening onto garden. Beautiful green shaker style units, white worktop and lovely, textured terracotta tiles on the floor.
Medium sized country single-wall utility room in Dorset with a single-bowl sink, shaker cabinets, quartz worktops, white walls, terracotta flooring, a concealed washer and dryer, red floors, white worktops and feature lighting.
Medium sized country single-wall utility room in Dorset with a single-bowl sink, shaker cabinets, quartz worktops, white walls, terracotta flooring, a concealed washer and dryer, red floors, white worktops and feature lighting.

Our client wanted a functional utility room that contrasted the kitchen in style. Instead of the handleless look of the kitchen, the utility room is in our Classic Shaker style with burnished brass Armac Martin Sparkbrook knobs that complement beautifully the aged brass Metis tap and rinse from Perrin & Rowe. The belfast sink is the 'Farmhouse 80' by Villeroy & Boch. The terracotta floor tiles add a warm and rustic feel to the room whilst the white walls and large window make the room feel spacious. The kitchen cabinets were painted in Little Greene's 'Sir Lutyens Sage' (302).

Dog house created around a dog door leading to laundry/craft room.
Classic utility room in Orlando with a belfast sink, white cabinets, granite worktops, beige walls, terracotta flooring and a concealed washer and dryer.
Classic utility room in Orlando with a belfast sink, white cabinets, granite worktops, beige walls, terracotta flooring and a concealed washer and dryer.

Architecture & Interior Design: David Heide Design Studio
Photography: Susan Gilmore
Design ideas for a traditional single-wall utility room in Minneapolis with a submerged sink, recessed-panel cabinets, green cabinets, tile countertops, terracotta flooring, a concealed washer and dryer and beige walls.
Design ideas for a traditional single-wall utility room in Minneapolis with a submerged sink, recessed-panel cabinets, green cabinets, tile countertops, terracotta flooring, a concealed washer and dryer and beige walls.

photo credit: Haris Kenjar
Design ideas for a modern utility room in Albuquerque with a belfast sink, white cabinets, wood worktops, white walls, terracotta flooring, blue floors, a concealed washer and dryer, white worktops and shaker cabinets.
Design ideas for a modern utility room in Albuquerque with a belfast sink, white cabinets, wood worktops, white walls, terracotta flooring, blue floors, a concealed washer and dryer, white worktops and shaker cabinets.

This Perrin & Rowe 'Metis' Aged Brass tap with a separate rinse looks beautiful in this utility room with a large window overlooking the front garden in Rickmansworth.
Utility Room with Terracotta Flooring and a Concealed Washer and Dryer Ideas and Designs
1