Utility Room with Terracotta Flooring and Beige Worktops Ideas and Designs
Refine by:
Budget
Sort by:Popular Today
1 - 11 of 11 photos
Item 1 of 3

Inspiration for an expansive country separated utility room in Sydney with shaker cabinets, a stacked washer and dryer, blue cabinets, marble worktops, beige walls, terracotta flooring, beige floors and beige worktops.

There original terra-cotta floor tile is the perfect foundation for this laundry room makeover. This whole-house remodel was designed and built by Meadowlark Design+Build in Ann Arbor, Michigan. Photos by Sean Carter.
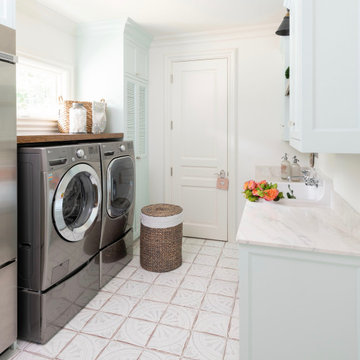
the tile in this laundry room has Tabarka studio floor tile, there is a drying closet where you can hang your wet clothes and it is vented to allow air circulation. sink in the laundry room, wall mount sink that we built the cabinets around. washer dryer on pedestals. cabinet color robins egg blue
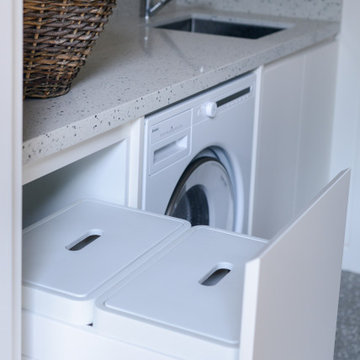
Photo of a medium sized modern single-wall separated utility room in Sydney with a built-in sink, flat-panel cabinets, beige cabinets, engineered stone countertops, beige walls, terracotta flooring, grey floors and beige worktops.
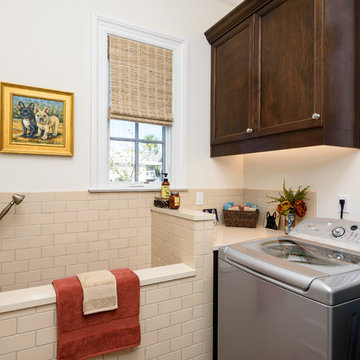
Photo of a small mediterranean l-shaped separated utility room in Jacksonville with flat-panel cabinets, dark wood cabinets, composite countertops, white walls, terracotta flooring, a side by side washer and dryer, brown floors and beige worktops.
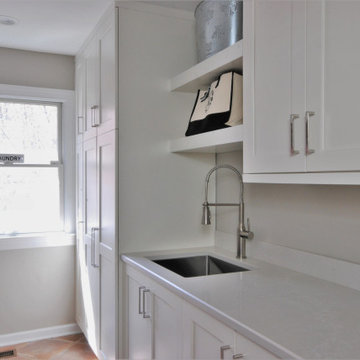
Inspiration for a large galley separated utility room in Philadelphia with a submerged sink, shaker cabinets, white cabinets, engineered stone countertops, beige splashback, engineered quartz splashback, beige walls, terracotta flooring, a side by side washer and dryer, red floors and beige worktops.
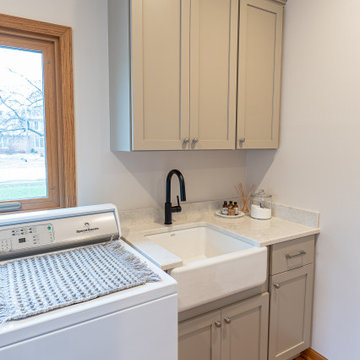
The laundry space, found right beside the kitchen, now has a functional area with a large undermount sink and cabinetry.
Design ideas for a large classic single-wall utility room in Milwaukee with a submerged sink, shaker cabinets, beige cabinets, engineered stone countertops, beige splashback, engineered quartz splashback, white walls, terracotta flooring, a side by side washer and dryer, multi-coloured floors and beige worktops.
Design ideas for a large classic single-wall utility room in Milwaukee with a submerged sink, shaker cabinets, beige cabinets, engineered stone countertops, beige splashback, engineered quartz splashback, white walls, terracotta flooring, a side by side washer and dryer, multi-coloured floors and beige worktops.
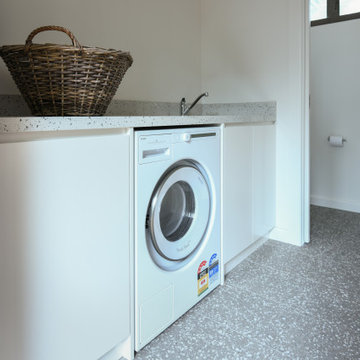
Design ideas for a medium sized modern single-wall separated utility room in Sydney with a built-in sink, flat-panel cabinets, beige cabinets, engineered stone countertops, beige walls, terracotta flooring, grey floors and beige worktops.
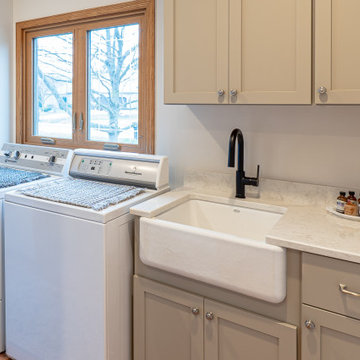
The laundry space, found right beside the kitchen, now has a functional area with a large undermount sink and cabinetry.
Design ideas for a large traditional single-wall utility room in Milwaukee with a submerged sink, shaker cabinets, beige cabinets, engineered stone countertops, beige splashback, engineered quartz splashback, white walls, terracotta flooring, a side by side washer and dryer, multi-coloured floors and beige worktops.
Design ideas for a large traditional single-wall utility room in Milwaukee with a submerged sink, shaker cabinets, beige cabinets, engineered stone countertops, beige splashback, engineered quartz splashback, white walls, terracotta flooring, a side by side washer and dryer, multi-coloured floors and beige worktops.
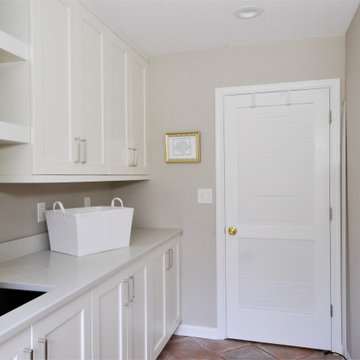
Galley separated utility room in Philadelphia with a submerged sink, shaker cabinets, white cabinets, engineered stone countertops, beige splashback, engineered quartz splashback, beige walls, terracotta flooring, a side by side washer and dryer, red floors and beige worktops.
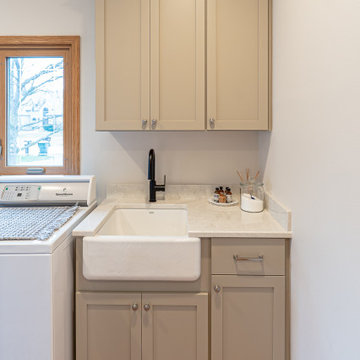
The laundry space, found right beside the kitchen, now has a functional area with a large undermount sink and cabinetry.
Photo of a large classic single-wall utility room in Milwaukee with a submerged sink, shaker cabinets, beige cabinets, engineered stone countertops, beige splashback, engineered quartz splashback, white walls, terracotta flooring, a side by side washer and dryer, multi-coloured floors and beige worktops.
Photo of a large classic single-wall utility room in Milwaukee with a submerged sink, shaker cabinets, beige cabinets, engineered stone countertops, beige splashback, engineered quartz splashback, white walls, terracotta flooring, a side by side washer and dryer, multi-coloured floors and beige worktops.
Utility Room with Terracotta Flooring and Beige Worktops Ideas and Designs
1