Utility Room with Terracotta Flooring and Blue Floors Ideas and Designs
Refine by:
Budget
Sort by:Popular Today
1 - 8 of 8 photos
Item 1 of 3

Inspiration for a large traditional l-shaped separated utility room in Minneapolis with a submerged sink, white cabinets, composite countertops, white walls, terracotta flooring, a side by side washer and dryer, blue floors, white worktops and feature lighting.

photo credit: Haris Kenjar
Design ideas for a modern utility room in Albuquerque with a belfast sink, white cabinets, wood worktops, white walls, terracotta flooring, blue floors, a concealed washer and dryer, white worktops and shaker cabinets.
Design ideas for a modern utility room in Albuquerque with a belfast sink, white cabinets, wood worktops, white walls, terracotta flooring, blue floors, a concealed washer and dryer, white worktops and shaker cabinets.
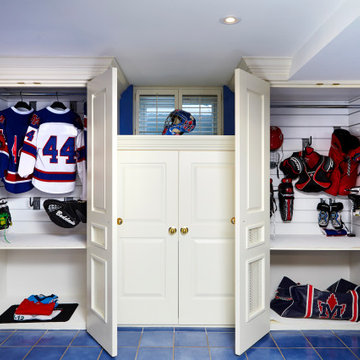
Custom Hockey lockers and concealed storage making for a ventilated and dry space to store items out of view. Furthermore, the floor drain which used to be in front of the cabinets was moved inside and a flood eliminating backwater valve installed to protect the new finishes from future floods. Its what you don't see that is important here in the end!
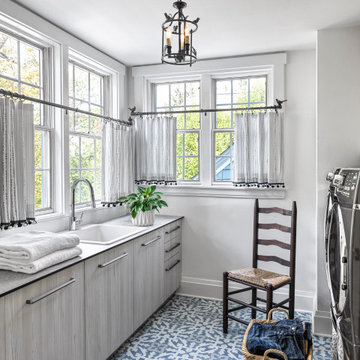
The homeowners were delighted at the prospect of having their poorly functioning laundry room reconfigured to allow for more hanging space and storage. What they didn’t expect was a year-long wait for cabinets delayed by the pandemic. Imported from Spain, the cabinets were selected for their modern slab-style doors and customizability; but marooned on a maritime vessel for what seemed an eternity, the project called for unparalleled patience from the clients. In the meantime, the washer and dryer were relocated to the opposite side of the room to allow for counter space on either side of the sink. Hardwood floors were replaced with Spanish-inspired encaustic tiles for a playful element while adding color. Blue and whited striped café window panels allow an abundance of natural light while adding privacy from neighboring houses. Pom-pom trim and perching bird finials adorn the drapery hardware. The Diego Grand Classical lantern in gilded iron completes the delightful composition. Cheers to improved sudsing and the virtue of patience!
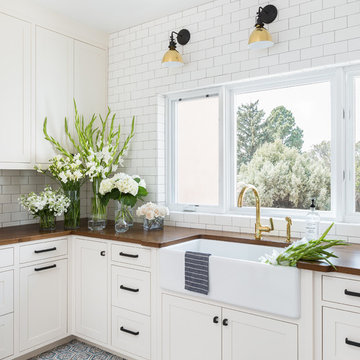
photo credit: Haris Kenjar
Photo of a l-shaped utility room in Albuquerque with a belfast sink, white cabinets, wood worktops, white walls, terracotta flooring, blue floors and shaker cabinets.
Photo of a l-shaped utility room in Albuquerque with a belfast sink, white cabinets, wood worktops, white walls, terracotta flooring, blue floors and shaker cabinets.
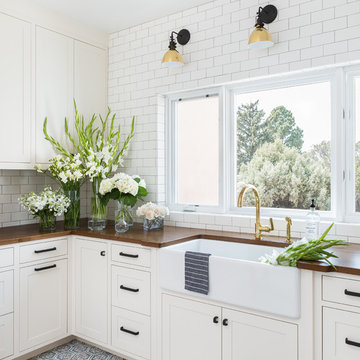
photo credit: Haris Kenjar
Rejuvenation lighting + cabinet hardware.
Waterworks faucet.
Tabarka tile flooring.
Shaw farm sink.
Custom alder wood countertops.

photo credit: Haris Kenjar
Inspiration for a classic u-shaped utility room in Albuquerque with a belfast sink, white cabinets, wood worktops, white walls, terracotta flooring, a concealed washer and dryer, blue floors and shaker cabinets.
Inspiration for a classic u-shaped utility room in Albuquerque with a belfast sink, white cabinets, wood worktops, white walls, terracotta flooring, a concealed washer and dryer, blue floors and shaker cabinets.
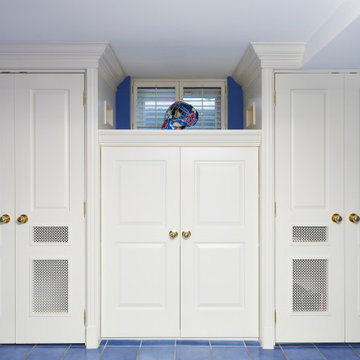
The conversion of existing storage closets into a ventilating hockey equipment locker keeps the gear out of sight and the smells at bay, with fresh and airy equipment.
Utility Room with Terracotta Flooring and Blue Floors Ideas and Designs
1