Utility Room with Terrazzo Worktops and Laminate Countertops Ideas and Designs
Refine by:
Budget
Sort by:Popular Today
201 - 220 of 3,879 photos
Item 1 of 3
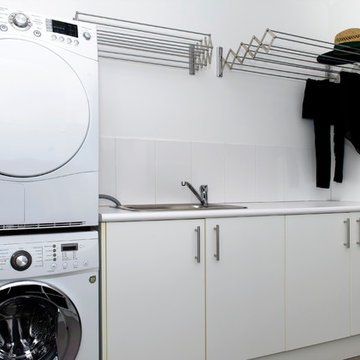
Abe Bastoli
Inspiration for a medium sized modern single-wall utility room in Sydney with a single-bowl sink, flat-panel cabinets, white cabinets, laminate countertops, porcelain flooring, a side by side washer and dryer and grey floors.
Inspiration for a medium sized modern single-wall utility room in Sydney with a single-bowl sink, flat-panel cabinets, white cabinets, laminate countertops, porcelain flooring, a side by side washer and dryer and grey floors.
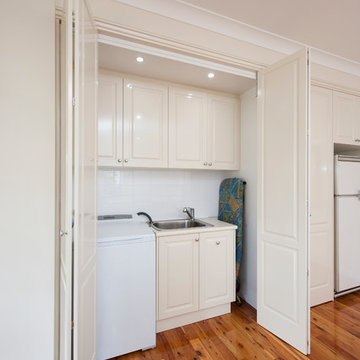
This is an example of a large traditional single-wall laundry cupboard in Melbourne with a built-in sink, white cabinets, laminate countertops, white walls, medium hardwood flooring and an integrated washer and dryer.

Design ideas for a medium sized modern l-shaped separated utility room in Salt Lake City with a submerged sink, flat-panel cabinets, laminate countertops, beige walls, medium hardwood flooring, a stacked washer and dryer and light wood cabinets.
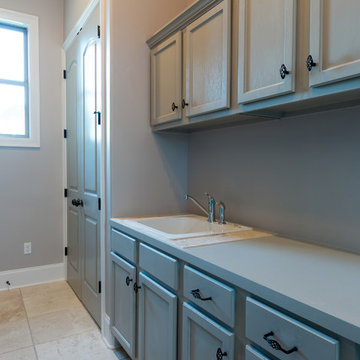
Wash room with beautiful custom cabinets
This is an example of a medium sized contemporary separated utility room in New Orleans with a single-bowl sink, beaded cabinets, laminate countertops, beige walls, ceramic flooring and grey cabinets.
This is an example of a medium sized contemporary separated utility room in New Orleans with a single-bowl sink, beaded cabinets, laminate countertops, beige walls, ceramic flooring and grey cabinets.
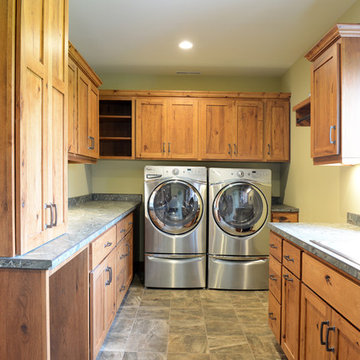
Design by: Bill Tweten, CKD, CBD
Photo by: Robb Siverson
www.robbsiverson.com
This laundry room maximizes its storage with the use of Crystal cabinets. A rustic hickory wood is used for the cabinets and are stained in a rich chestnut to add warmth. Wilsonart Golden Lightning countertops featuring a gem lock edge along with Berenson's weathered verona bronze pulls are a couple of unexpected details that set this laundry room apart from most and add character to the space.
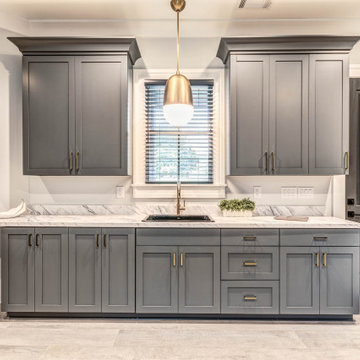
Photo of an expansive classic galley utility room in Atlanta with a built-in sink, shaker cabinets, grey cabinets, laminate countertops, grey walls, porcelain flooring, a side by side washer and dryer, grey floors and white worktops.

Large traditional u-shaped utility room in Atlanta with a built-in sink, shaker cabinets, white cabinets, laminate countertops, white walls, ceramic flooring, a side by side washer and dryer, white floors, white worktops and tongue and groove walls.

Lidesign
Inspiration for a small scandinavian single-wall utility room in Milan with a built-in sink, flat-panel cabinets, white cabinets, laminate countertops, beige splashback, porcelain splashback, green walls, porcelain flooring, a side by side washer and dryer, beige floors, white worktops and a drop ceiling.
Inspiration for a small scandinavian single-wall utility room in Milan with a built-in sink, flat-panel cabinets, white cabinets, laminate countertops, beige splashback, porcelain splashback, green walls, porcelain flooring, a side by side washer and dryer, beige floors, white worktops and a drop ceiling.

A compact Laundry for a unit
Small contemporary single-wall utility room in Melbourne with a single-bowl sink, flat-panel cabinets, light wood cabinets, laminate countertops, white walls, medium hardwood flooring, brown floors and multicoloured worktops.
Small contemporary single-wall utility room in Melbourne with a single-bowl sink, flat-panel cabinets, light wood cabinets, laminate countertops, white walls, medium hardwood flooring, brown floors and multicoloured worktops.
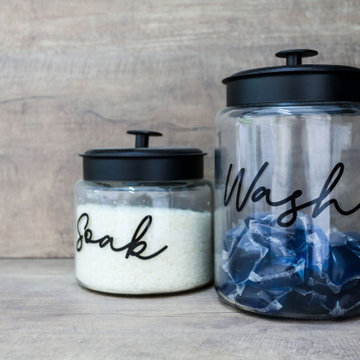
Bench-top and Splash-back are Laminex laminate "Artisan Beamwood" - Chalk Finish.
This laminate finish has a wonderful textured feel and subtle wood grain look while being robust enough for a true work environment.
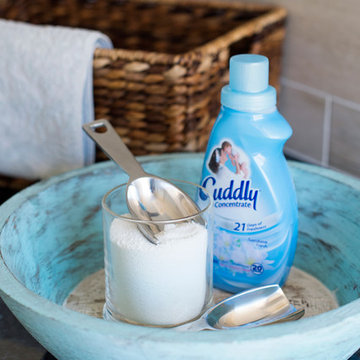
Alana Blowfield Photography
Design ideas for a small modern single-wall separated utility room in Perth with a single-bowl sink, flat-panel cabinets, white cabinets, laminate countertops, beige walls, ceramic flooring and a stacked washer and dryer.
Design ideas for a small modern single-wall separated utility room in Perth with a single-bowl sink, flat-panel cabinets, white cabinets, laminate countertops, beige walls, ceramic flooring and a stacked washer and dryer.
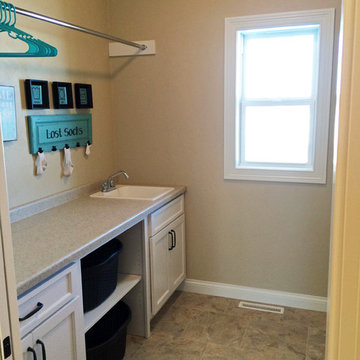
Medium sized contemporary galley separated utility room in Milwaukee with a built-in sink, shaker cabinets, white cabinets, laminate countertops and a side by side washer and dryer.

This laundry room by Woodways is a mix of classic and white farmhouse style cabinetry with beaded white doors. Included are built in cubbies for clean storage solutions and an open corner cabinet that allows for full access and removes dead corner space.
Photo credit: http://travisjfahlen.com/

Inspiration for a small traditional galley utility room in Other with a single-bowl sink, shaker cabinets, medium wood cabinets, laminate countertops, green walls, porcelain flooring, a side by side washer and dryer, beige floors and beige worktops.
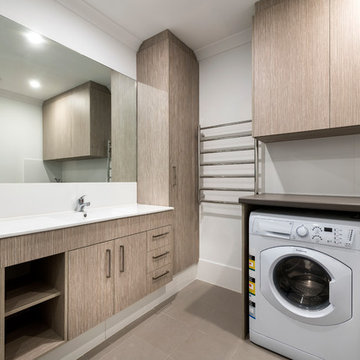
Extra storage installed.
Photography: DMax Photography
This is an example of a small modern utility room in Perth with recessed-panel cabinets, light wood cabinets, laminate countertops, white walls, porcelain flooring, a stacked washer and dryer, brown floors and an integrated sink.
This is an example of a small modern utility room in Perth with recessed-panel cabinets, light wood cabinets, laminate countertops, white walls, porcelain flooring, a stacked washer and dryer, brown floors and an integrated sink.
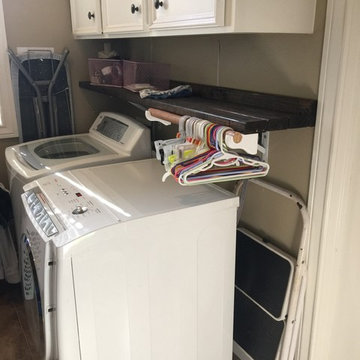
Creating space for storage in the laundry room
Design ideas for a small rural u-shaped utility room in Houston with a built-in sink, flat-panel cabinets, white cabinets, laminate countertops, beige walls, ceramic flooring and a side by side washer and dryer.
Design ideas for a small rural u-shaped utility room in Houston with a built-in sink, flat-panel cabinets, white cabinets, laminate countertops, beige walls, ceramic flooring and a side by side washer and dryer.
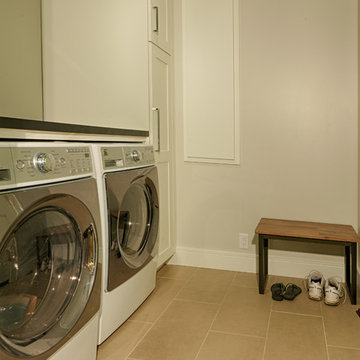
Ryan Edwards
Design ideas for a small traditional single-wall utility room in Raleigh with shaker cabinets, white cabinets, laminate countertops, grey walls, porcelain flooring and a side by side washer and dryer.
Design ideas for a small traditional single-wall utility room in Raleigh with shaker cabinets, white cabinets, laminate countertops, grey walls, porcelain flooring and a side by side washer and dryer.

Painted Green Cabinets, Laundry Room
Inspiration for a medium sized classic galley separated utility room in San Francisco with a submerged sink, raised-panel cabinets, green cabinets, laminate countertops, beige walls, travertine flooring and a side by side washer and dryer.
Inspiration for a medium sized classic galley separated utility room in San Francisco with a submerged sink, raised-panel cabinets, green cabinets, laminate countertops, beige walls, travertine flooring and a side by side washer and dryer.
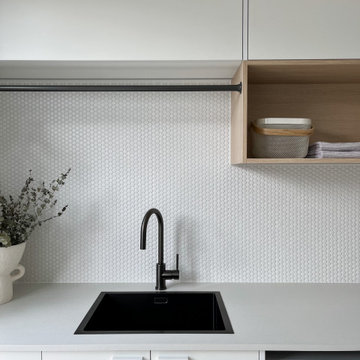
This laundry is clean and fresh with a touch of warmth. It features white penny-round mosaic tiles and all white cabinetry and benchtop.
Medium sized contemporary single-wall separated utility room in Hamilton with a submerged sink, flat-panel cabinets, white cabinets, laminate countertops, white splashback, mosaic tiled splashback, white walls, porcelain flooring, a side by side washer and dryer, grey floors and white worktops.
Medium sized contemporary single-wall separated utility room in Hamilton with a submerged sink, flat-panel cabinets, white cabinets, laminate countertops, white splashback, mosaic tiled splashback, white walls, porcelain flooring, a side by side washer and dryer, grey floors and white worktops.
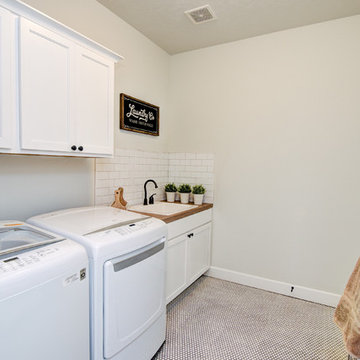
Laundry/mudroom off the garage with penny tiles, utility sink, upper cabinets and Samsung® washer and dryer.
Design ideas for a medium sized rustic galley separated utility room in Other with a built-in sink, shaker cabinets, white cabinets, laminate countertops, white walls, ceramic flooring, a side by side washer and dryer and beige floors.
Design ideas for a medium sized rustic galley separated utility room in Other with a built-in sink, shaker cabinets, white cabinets, laminate countertops, white walls, ceramic flooring, a side by side washer and dryer and beige floors.
Utility Room with Terrazzo Worktops and Laminate Countertops Ideas and Designs
11