Utility Room with Terrazzo Worktops and Laminate Countertops Ideas and Designs
Refine by:
Budget
Sort by:Popular Today
121 - 140 of 3,871 photos
Item 1 of 3
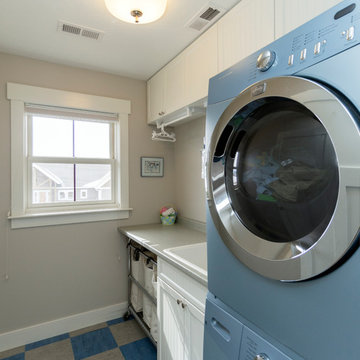
Photo Gary Lister
* Fresh, bright laundry room with marmoleum floor, laundry sink and lots of storage
Design ideas for a medium sized traditional single-wall separated utility room in Other with white cabinets, laminate countertops, grey walls, a stacked washer and dryer and a built-in sink.
Design ideas for a medium sized traditional single-wall separated utility room in Other with white cabinets, laminate countertops, grey walls, a stacked washer and dryer and a built-in sink.
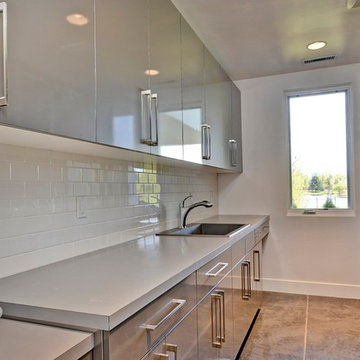
Contemporary utility room in Boise with flat-panel cabinets, grey cabinets, a side by side washer and dryer, a built-in sink, laminate countertops, white walls, concrete flooring and grey worktops.
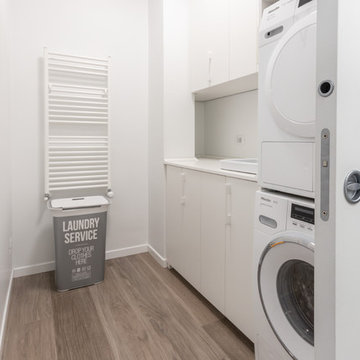
Lavanderia
Fotografo Maurizio Sala
Design ideas for a small contemporary single-wall separated utility room in Milan with a built-in sink, flat-panel cabinets, white cabinets, laminate countertops, white walls, porcelain flooring, a stacked washer and dryer and white worktops.
Design ideas for a small contemporary single-wall separated utility room in Milan with a built-in sink, flat-panel cabinets, white cabinets, laminate countertops, white walls, porcelain flooring, a stacked washer and dryer and white worktops.

Medium sized classic single-wall separated utility room in Boston with a built-in sink, recessed-panel cabinets, white cabinets, laminate countertops, grey walls, vinyl flooring, a side by side washer and dryer, grey floors and brown worktops.

This large, light laundry room provide a great oasis for laundry and other activities. Kasdan Construction Management, In House Photography.
Photo of a large classic galley utility room in Newark with a belfast sink, open cabinets, white cabinets, laminate countertops, yellow walls, porcelain flooring, a side by side washer and dryer and brown floors.
Photo of a large classic galley utility room in Newark with a belfast sink, open cabinets, white cabinets, laminate countertops, yellow walls, porcelain flooring, a side by side washer and dryer and brown floors.

www.special-style.ru
Photo of a medium sized contemporary l-shaped utility room in Moscow with a built-in sink, light wood cabinets, laminate countertops, grey walls, medium hardwood flooring, a side by side washer and dryer and flat-panel cabinets.
Photo of a medium sized contemporary l-shaped utility room in Moscow with a built-in sink, light wood cabinets, laminate countertops, grey walls, medium hardwood flooring, a side by side washer and dryer and flat-panel cabinets.
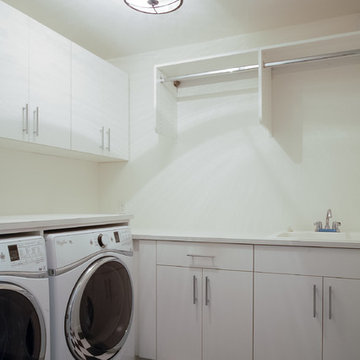
Design ideas for a medium sized contemporary l-shaped separated utility room in Minneapolis with a built-in sink, flat-panel cabinets, white cabinets, laminate countertops, beige walls, lino flooring and a side by side washer and dryer.
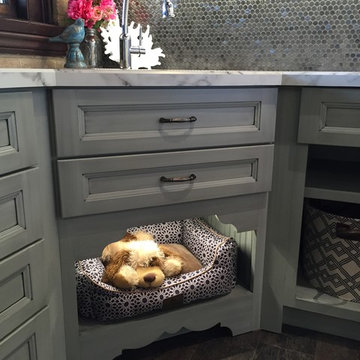
Rover is hanging out on a pet bed.
If you have a Big Rover who can't fit in a niche, use this space for pet food bowls instead.
This is an example of a small classic l-shaped utility room in Other with a single-bowl sink, recessed-panel cabinets, grey cabinets, laminate countertops, grey walls and vinyl flooring.
This is an example of a small classic l-shaped utility room in Other with a single-bowl sink, recessed-panel cabinets, grey cabinets, laminate countertops, grey walls and vinyl flooring.
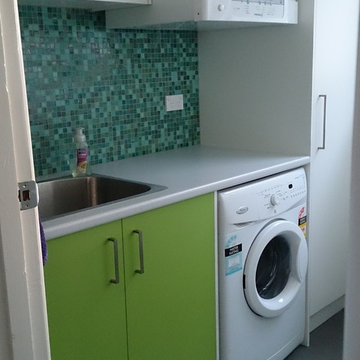
This laundry is adjacent to a bright bathroom so the colour scheme is repeated. Bright green cabinet doors, mosaic tiles as used in the bathroom shampoo niche and white cabinets used as a calming contrast. Laminate bench is sturdy for the laundry and the tall broom cupboard holds, vacuum and ironing board as well.

Rich "Adriatic Sea" blue cabinets with matte black hardware, white formica countertops, matte black faucet and hardware, floor to ceiling wall cabinets, vinyl plank flooring, and separate toilet room.

Utility room through sliding door. Bike storage mounted to 2 walls for daily commute bikes and special bikes. Storage built over pocket doorway to maximise floor space.
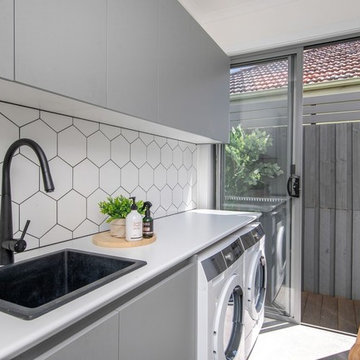
This is an example of a small single-wall separated utility room in Other with a built-in sink, recessed-panel cabinets, grey cabinets, laminate countertops, white walls, ceramic flooring, a side by side washer and dryer, grey floors and white worktops.

A fold-out ironing board is hidden behind a false drawer front. This ironing board swivels for comfort and is the perfect place to touch up a collar and cuffs or press a freshly laundered table cloth.
Peggy Woodall - designer
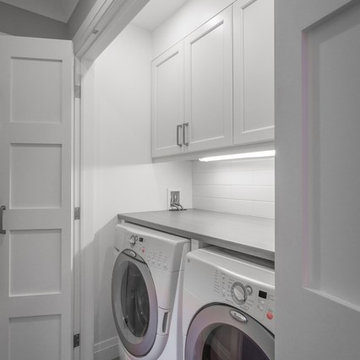
RDZ Photography
Design ideas for a small classic single-wall laundry cupboard in Ottawa with shaker cabinets, white cabinets, laminate countertops, white walls, porcelain flooring and a side by side washer and dryer.
Design ideas for a small classic single-wall laundry cupboard in Ottawa with shaker cabinets, white cabinets, laminate countertops, white walls, porcelain flooring and a side by side washer and dryer.

A white utility room featuring stacked freestanding appliances, storage cabinets and sink area.
Darren Chung
Photo of a medium sized contemporary u-shaped utility room in Other with an integrated sink, flat-panel cabinets, white cabinets, laminate countertops, white walls, porcelain flooring and a stacked washer and dryer.
Photo of a medium sized contemporary u-shaped utility room in Other with an integrated sink, flat-panel cabinets, white cabinets, laminate countertops, white walls, porcelain flooring and a stacked washer and dryer.
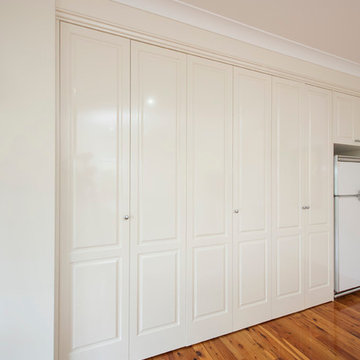
Photo of a large classic single-wall laundry cupboard in Melbourne with a built-in sink, white cabinets, laminate countertops, white walls, medium hardwood flooring and a concealed washer and dryer.
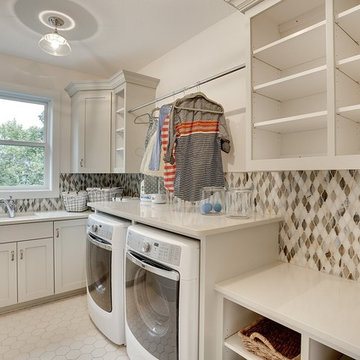
Dedicated upstairs bathroom. Geometric floor tiles and tile backsplash.
Photography by Spacecrafting
Inspiration for a large classic l-shaped separated utility room in Minneapolis with a submerged sink, white cabinets, laminate countertops, beige walls, porcelain flooring, a side by side washer and dryer and shaker cabinets.
Inspiration for a large classic l-shaped separated utility room in Minneapolis with a submerged sink, white cabinets, laminate countertops, beige walls, porcelain flooring, a side by side washer and dryer and shaker cabinets.
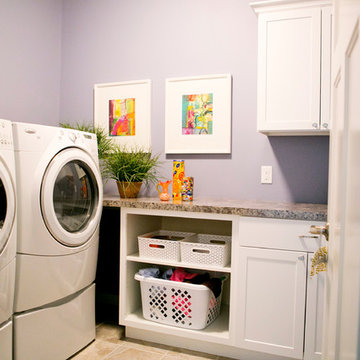
Design ideas for a medium sized classic l-shaped separated utility room in Milwaukee with shaker cabinets, white cabinets, laminate countertops, purple walls, porcelain flooring and a side by side washer and dryer.

Here the clients chose to add a pop of color with vibrant green laminate countertops. This laundry room features maple cabinets in pure white, front-loading washer and dryer, undermount stainless steel sink, and concrete flooring.
Photo Credit: Michael deLeon Photography
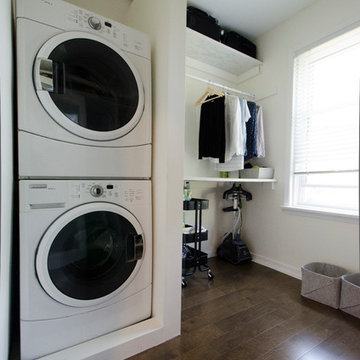
This Toronto Beaches master bath remodel involved a complete redesign of the 3rd floor. Carter Fox expanded the bathroom and converted an unused bedroom to create a walk-in closet with laundry facilities.
Photo by Julie Carter
Utility Room with Terrazzo Worktops and Laminate Countertops Ideas and Designs
7