Utility Room with Zinc Worktops and Terrazzo Worktops Ideas and Designs
Refine by:
Budget
Sort by:Popular Today
1 - 20 of 50 photos
Item 1 of 3

This is an example of a medium sized traditional u-shaped separated utility room in Seattle with a belfast sink, shaker cabinets, white cabinets, zinc worktops, white walls, concrete flooring and a side by side washer and dryer.

Here we see the storage of the washer, dryer, and laundry behind the custom-made wooden screens. The laundry storage area features a black matte metal garment hanging rod above Ash cabinetry topped with polished terrazzo that features an array of grey and multi-tonal pinks and carries up to the back of the wall. The wall sconce features a hand-blown glass globe, cut and polished to resemble a precious stone or crystal.

Laundry Room with front-loading under counter washer dryer and a dog wash station.
Inspiration for a large classic galley utility room in San Francisco with an integrated sink, recessed-panel cabinets, grey cabinets, beige splashback, white walls, a side by side washer and dryer, white floors, beige worktops, porcelain flooring and terrazzo worktops.
Inspiration for a large classic galley utility room in San Francisco with an integrated sink, recessed-panel cabinets, grey cabinets, beige splashback, white walls, a side by side washer and dryer, white floors, beige worktops, porcelain flooring and terrazzo worktops.
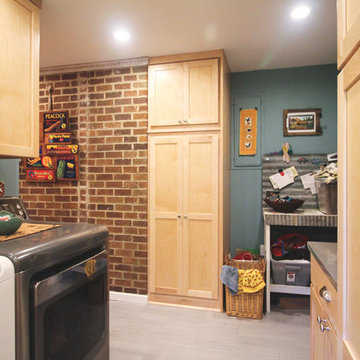
Inspiration for a medium sized eclectic galley separated utility room in Portland with shaker cabinets, light wood cabinets, zinc worktops, blue walls, porcelain flooring, a side by side washer and dryer and grey floors.

Simon Wood
Large contemporary single-wall separated utility room in Sydney with a single-bowl sink, flat-panel cabinets, white cabinets, terrazzo worktops, white walls, limestone flooring, a stacked washer and dryer, beige floors and white worktops.
Large contemporary single-wall separated utility room in Sydney with a single-bowl sink, flat-panel cabinets, white cabinets, terrazzo worktops, white walls, limestone flooring, a stacked washer and dryer, beige floors and white worktops.
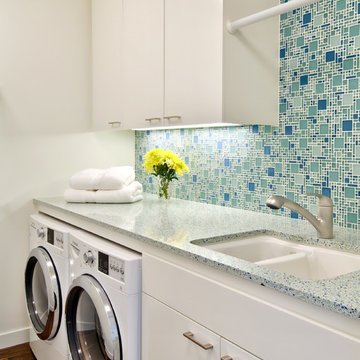
Photography by: Bob Jansons H&H Productions
This is an example of a contemporary utility room in San Francisco with a double-bowl sink, flat-panel cabinets, white cabinets, terrazzo worktops, a side by side washer and dryer, turquoise worktops and white walls.
This is an example of a contemporary utility room in San Francisco with a double-bowl sink, flat-panel cabinets, white cabinets, terrazzo worktops, a side by side washer and dryer, turquoise worktops and white walls.
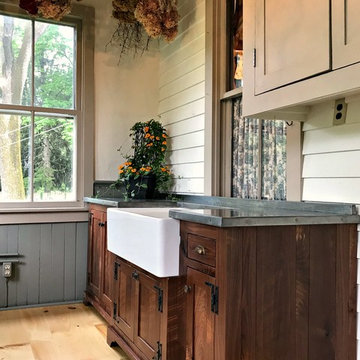
Design ideas for a medium sized farmhouse utility room in Philadelphia with a belfast sink, shaker cabinets, dark wood cabinets, zinc worktops, beige walls, light hardwood flooring, brown floors and grey worktops.

Coburg Frieze is a purified design that questions what’s really needed.
The interwar property was transformed into a long-term family home that celebrates lifestyle and connection to the owners’ much-loved garden. Prioritising quality over quantity, the crafted extension adds just 25sqm of meticulously considered space to our clients’ home, honouring Dieter Rams’ enduring philosophy of “less, but better”.
We reprogrammed the original floorplan to marry each room with its best functional match – allowing an enhanced flow of the home, while liberating budget for the extension’s shared spaces. Though modestly proportioned, the new communal areas are smoothly functional, rich in materiality, and tailored to our clients’ passions. Shielding the house’s rear from harsh western sun, a covered deck creates a protected threshold space to encourage outdoor play and interaction with the garden.
This charming home is big on the little things; creating considered spaces that have a positive effect on daily life.
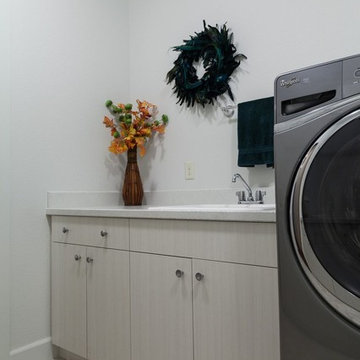
Design ideas for a medium sized contemporary galley separated utility room in Other with a built-in sink, flat-panel cabinets, light wood cabinets, terrazzo worktops, white walls, ceramic flooring, a side by side washer and dryer and beige floors.
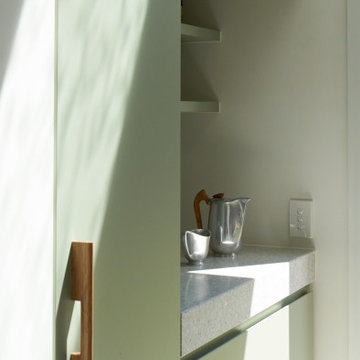
Contemporary galley utility room in Melbourne with a single-bowl sink, green cabinets, terrazzo worktops, white walls, ceramic flooring, a stacked washer and dryer, grey floors and grey worktops.
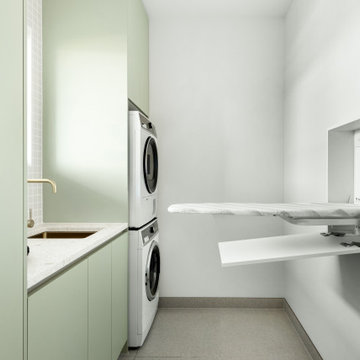
A bathroom and laundry renovation showcasing the perfect balance of colourful and calm, with curves throughout accentuating the softness of the space
This is an example of a medium sized contemporary single-wall utility room in Melbourne with green cabinets, terrazzo worktops, green splashback, white walls, a stacked washer and dryer and white worktops.
This is an example of a medium sized contemporary single-wall utility room in Melbourne with green cabinets, terrazzo worktops, green splashback, white walls, a stacked washer and dryer and white worktops.
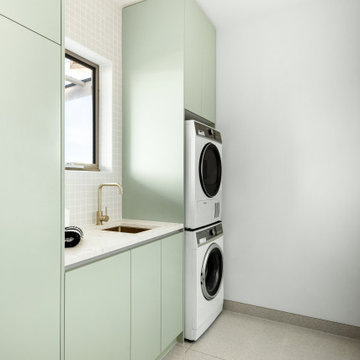
A bathroom and laundry renovation showcasing the perfect balance of colourful and calm, with curves throughout accentuating the softness of the space
Medium sized contemporary single-wall utility room in Melbourne with green cabinets, terrazzo worktops, green splashback, white walls, a stacked washer and dryer and white worktops.
Medium sized contemporary single-wall utility room in Melbourne with green cabinets, terrazzo worktops, green splashback, white walls, a stacked washer and dryer and white worktops.
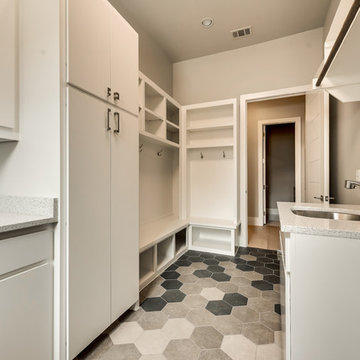
Inspiration for a large classic galley separated utility room in Dallas with a submerged sink, flat-panel cabinets, white cabinets, terrazzo worktops, beige walls, ceramic flooring, a side by side washer and dryer, multi-coloured floors and multicoloured worktops.
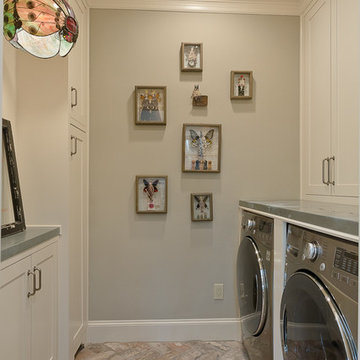
Mirador Builders
This is an example of a medium sized classic galley utility room in Houston with beige cabinets, zinc worktops, grey walls, brick flooring and a side by side washer and dryer.
This is an example of a medium sized classic galley utility room in Houston with beige cabinets, zinc worktops, grey walls, brick flooring and a side by side washer and dryer.
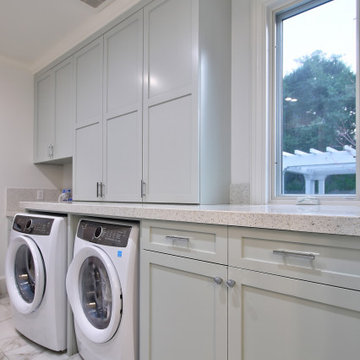
Laundry Room with front-loading under counter washer dryer.
Inspiration for a large traditional galley utility room in San Francisco with recessed-panel cabinets, grey cabinets, beige splashback, white walls, a side by side washer and dryer, white floors, beige worktops, terrazzo worktops and porcelain flooring.
Inspiration for a large traditional galley utility room in San Francisco with recessed-panel cabinets, grey cabinets, beige splashback, white walls, a side by side washer and dryer, white floors, beige worktops, terrazzo worktops and porcelain flooring.
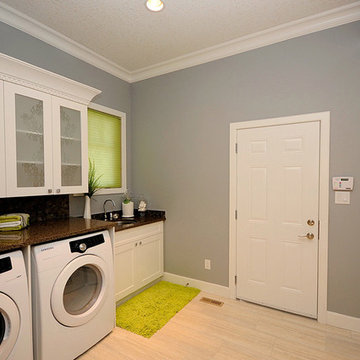
custom designed opaque glass inserts say "WASH SORT DRY"
C. Marie Hebson
Design ideas for a medium sized contemporary single-wall utility room in Edmonton with a submerged sink, shaker cabinets, white cabinets, terrazzo worktops, grey walls, porcelain flooring, a side by side washer and dryer and beige floors.
Design ideas for a medium sized contemporary single-wall utility room in Edmonton with a submerged sink, shaker cabinets, white cabinets, terrazzo worktops, grey walls, porcelain flooring, a side by side washer and dryer and beige floors.
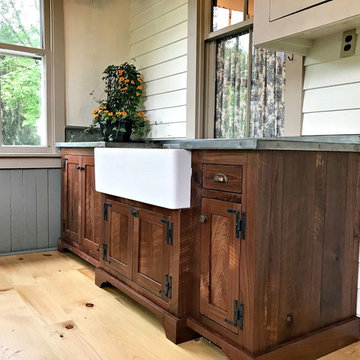
Design ideas for a medium sized country utility room in Philadelphia with a belfast sink, shaker cabinets, dark wood cabinets, zinc worktops, beige walls, light hardwood flooring, brown floors and grey worktops.
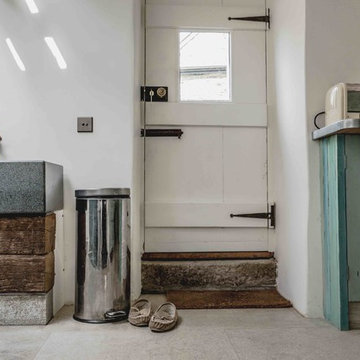
Utility room in restored listed cottage on Dartmoor
Living Space Architects
Nick Hook Photography
Photo of a medium sized rustic l-shaped utility room in Devon with an utility sink, recessed-panel cabinets, distressed cabinets, zinc worktops, white walls, limestone flooring, a side by side washer and dryer and beige floors.
Photo of a medium sized rustic l-shaped utility room in Devon with an utility sink, recessed-panel cabinets, distressed cabinets, zinc worktops, white walls, limestone flooring, a side by side washer and dryer and beige floors.
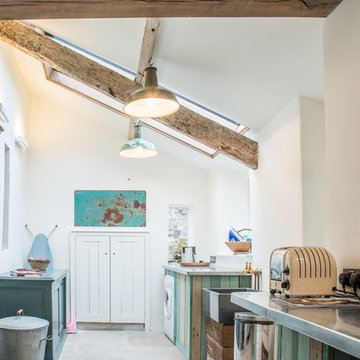
Living Space
This is an example of a medium sized rustic galley laundry cupboard in Devon with a belfast sink, zinc worktops, white walls, limestone flooring, a side by side washer and dryer and grey floors.
This is an example of a medium sized rustic galley laundry cupboard in Devon with a belfast sink, zinc worktops, white walls, limestone flooring, a side by side washer and dryer and grey floors.
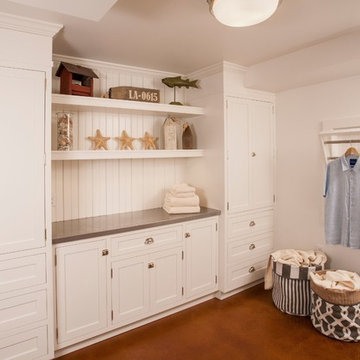
Roger Turk, Northlight Photography
Large classic u-shaped utility room in Seattle with a belfast sink, white cabinets, zinc worktops, concrete flooring, a side by side washer and dryer and flat-panel cabinets.
Large classic u-shaped utility room in Seattle with a belfast sink, white cabinets, zinc worktops, concrete flooring, a side by side washer and dryer and flat-panel cabinets.
Utility Room with Zinc Worktops and Terrazzo Worktops Ideas and Designs
1