Premium Utility Room with Terrazzo Worktops Ideas and Designs
Refine by:
Budget
Sort by:Popular Today
1 - 16 of 16 photos
Item 1 of 3

Here we see the storage of the washer, dryer, and laundry behind the custom-made wooden screens. The laundry storage area features a black matte metal garment hanging rod above Ash cabinetry topped with polished terrazzo that features an array of grey and multi-tonal pinks and carries up to the back of the wall. The wall sconce features a hand-blown glass globe, cut and polished to resemble a precious stone or crystal.

Laundry Room with front-loading under counter washer dryer and a dog wash station.
Inspiration for a large classic galley utility room in San Francisco with an integrated sink, recessed-panel cabinets, grey cabinets, beige splashback, white walls, a side by side washer and dryer, white floors, beige worktops, porcelain flooring and terrazzo worktops.
Inspiration for a large classic galley utility room in San Francisco with an integrated sink, recessed-panel cabinets, grey cabinets, beige splashback, white walls, a side by side washer and dryer, white floors, beige worktops, porcelain flooring and terrazzo worktops.

Simon Wood
Large contemporary single-wall separated utility room in Sydney with a single-bowl sink, flat-panel cabinets, white cabinets, terrazzo worktops, white walls, limestone flooring, a stacked washer and dryer, beige floors and white worktops.
Large contemporary single-wall separated utility room in Sydney with a single-bowl sink, flat-panel cabinets, white cabinets, terrazzo worktops, white walls, limestone flooring, a stacked washer and dryer, beige floors and white worktops.

Coburg Frieze is a purified design that questions what’s really needed.
The interwar property was transformed into a long-term family home that celebrates lifestyle and connection to the owners’ much-loved garden. Prioritising quality over quantity, the crafted extension adds just 25sqm of meticulously considered space to our clients’ home, honouring Dieter Rams’ enduring philosophy of “less, but better”.
We reprogrammed the original floorplan to marry each room with its best functional match – allowing an enhanced flow of the home, while liberating budget for the extension’s shared spaces. Though modestly proportioned, the new communal areas are smoothly functional, rich in materiality, and tailored to our clients’ passions. Shielding the house’s rear from harsh western sun, a covered deck creates a protected threshold space to encourage outdoor play and interaction with the garden.
This charming home is big on the little things; creating considered spaces that have a positive effect on daily life.
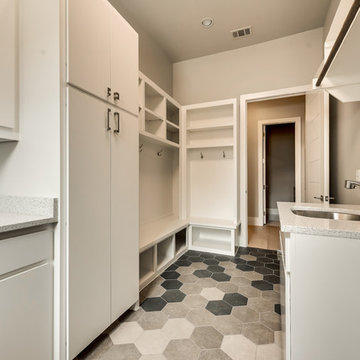
Inspiration for a large classic galley separated utility room in Dallas with a submerged sink, flat-panel cabinets, white cabinets, terrazzo worktops, beige walls, ceramic flooring, a side by side washer and dryer, multi-coloured floors and multicoloured worktops.
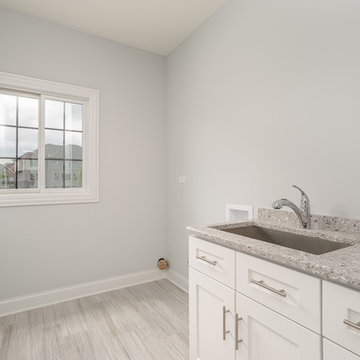
Design ideas for a medium sized traditional single-wall separated utility room in Chicago with a submerged sink, recessed-panel cabinets, white cabinets, terrazzo worktops, grey walls, light hardwood flooring, a side by side washer and dryer, grey floors and grey worktops.
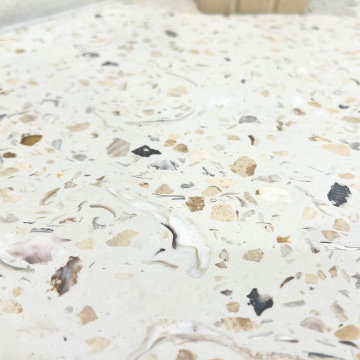
John executed a beautiful custom countertop using a mixture of local recycled oyster shells and decorative concrete.
Medium sized nautical utility room in Charleston with a belfast sink, shaker cabinets, white cabinets, terrazzo worktops, white splashback, white walls, an integrated washer and dryer, multi-coloured floors, multicoloured worktops and tongue and groove walls.
Medium sized nautical utility room in Charleston with a belfast sink, shaker cabinets, white cabinets, terrazzo worktops, white splashback, white walls, an integrated washer and dryer, multi-coloured floors, multicoloured worktops and tongue and groove walls.
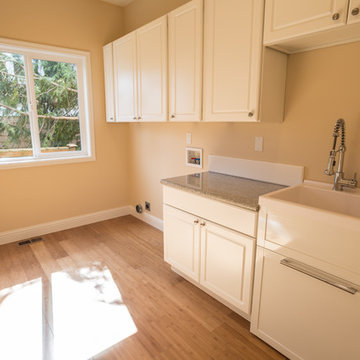
Design ideas for a medium sized single-wall separated utility room in Seattle with a built-in sink, recessed-panel cabinets, white cabinets, terrazzo worktops, beige walls, bamboo flooring, a side by side washer and dryer, brown floors and multicoloured worktops.

A mudroom with a laundry cabinet features large windows that provide an abundance of natural light. The custom screens, made from Ash and natural rattan cane webbing, incorporate built-in vents to conceal the washer and dryer while in use.

A matching cabinet features one side with hidden storage, with the other open to provide seating. The bench is upholstered in soft bouclé, perfect for removing or putting on shoes. The hand-blown wall sconce is suspended by a leather strap above this bench, illuminating the space. The bench toss pillow made from wool fabric features a digital print that looks like marble, adding comfort to the area while echoing material elements throughout the house.

Offering an alternative storage option, across from the laundry space is a matching cabinet containing space to store shoes and outerwear. These custom screens are made from Ash and natural rattan cane webbing to conceal storage when entering and exiting the home.
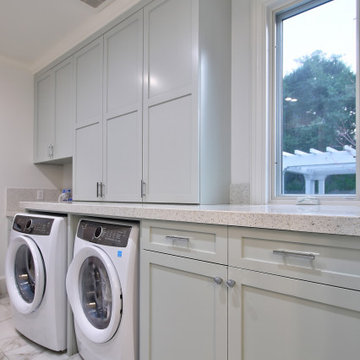
Laundry Room with front-loading under counter washer dryer.
Inspiration for a large traditional galley utility room in San Francisco with recessed-panel cabinets, grey cabinets, beige splashback, white walls, a side by side washer and dryer, white floors, beige worktops, terrazzo worktops and porcelain flooring.
Inspiration for a large traditional galley utility room in San Francisco with recessed-panel cabinets, grey cabinets, beige splashback, white walls, a side by side washer and dryer, white floors, beige worktops, terrazzo worktops and porcelain flooring.
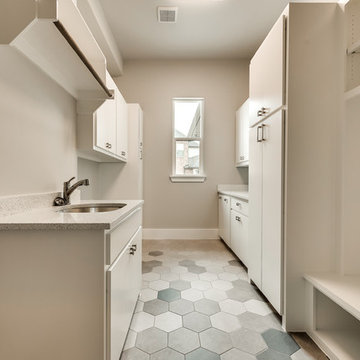
Photo of a large traditional galley separated utility room in Dallas with a submerged sink, flat-panel cabinets, white cabinets, terrazzo worktops, beige walls, ceramic flooring, a side by side washer and dryer, multi-coloured floors and multicoloured worktops.
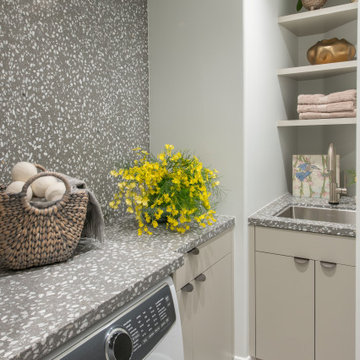
The laundry room is lined with terrazzo, with ample surface space for folding clothing. An overhead railing provides hanging space, while dual dryers speed up the laundry process for added efficiency. Yellow orchids, ranunculus, and ferns add natural beauty to the laundry space. Wool dryer balls offer a green, reusable alternative to dryer sheets and speed drying time. Artwork by Karen Sikie brings nature and wildlife into the space, providing a pleasant view while tending to laundry.
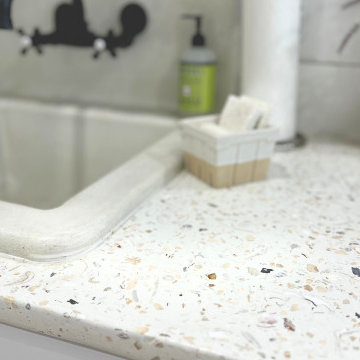
We were able to design and create this custom molded sink and countertop using recycled oyster shells and high quality concrete to create a truly one of a kind feature for this project.
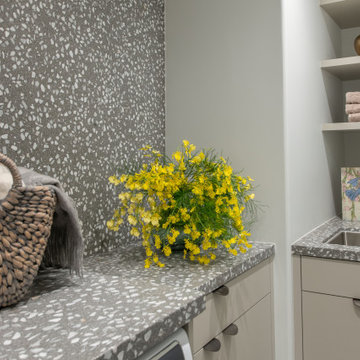
The laundry room is lined with terrazzo, with ample surface space for folding clothing. An overhead railing provides hanging space, while dual dryers speed up the laundry process for added efficiency. Yellow orchids, ranunculus, and ferns add natural beauty to the laundry space. Wool dryer balls offer a green, reusable alternative to dryer sheets and speed drying time. Artwork by Karen Sikie brings nature and wildlife into the space, providing a pleasant view while tending to laundry.
Premium Utility Room with Terrazzo Worktops Ideas and Designs
1