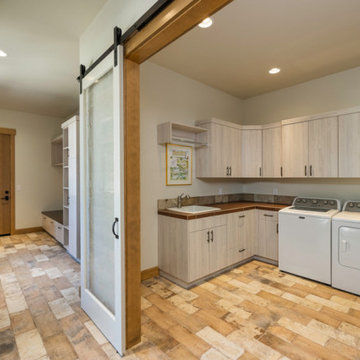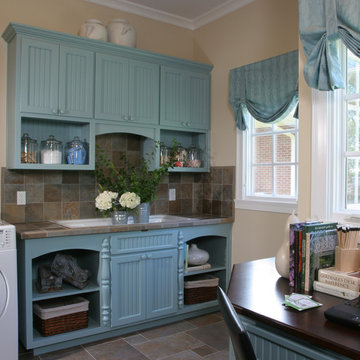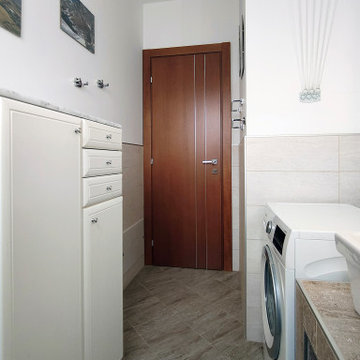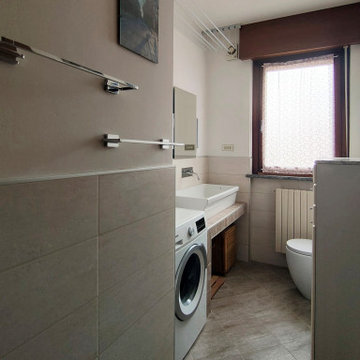Utility Room with Tile Countertops and Brown Worktops Ideas and Designs
Refine by:
Budget
Sort by:Popular Today
1 - 6 of 6 photos
Item 1 of 3

This is an example of a medium sized rustic single-wall separated utility room in Seattle with a built-in sink, raised-panel cabinets, dark wood cabinets, tile countertops, beige walls, a side by side washer and dryer, slate flooring, beige floors and brown worktops.

Cabinetry by Brian's Cabinets in Bend, OR. Floor tile is Z Collection Pave Brick Naturale.
Inspiration for a large traditional l-shaped utility room in Other with a built-in sink, flat-panel cabinets, tile countertops, porcelain flooring, brown floors and brown worktops.
Inspiration for a large traditional l-shaped utility room in Other with a built-in sink, flat-panel cabinets, tile countertops, porcelain flooring, brown floors and brown worktops.

Photo of a small classic single-wall utility room in Indianapolis with a built-in sink, beaded cabinets, blue cabinets, tile countertops, beige walls, ceramic flooring, a side by side washer and dryer, brown floors and brown worktops.

Il lavatoio non è classico, ma ha un design moderno ed elegante.
Design ideas for a small modern single-wall separated utility room in Turin with a single-bowl sink, white cabinets, tile countertops, beige splashback, porcelain splashback, white walls, ceramic flooring, a stacked washer and dryer, brown floors, brown worktops, a drop ceiling and raised-panel cabinets.
Design ideas for a small modern single-wall separated utility room in Turin with a single-bowl sink, white cabinets, tile countertops, beige splashback, porcelain splashback, white walls, ceramic flooring, a stacked washer and dryer, brown floors, brown worktops, a drop ceiling and raised-panel cabinets.

L'ingresso è stretto, ma lo spazio si espande nella zona principale.
This is an example of a small modern single-wall separated utility room in Turin with a single-bowl sink, white cabinets, tile countertops, beige splashback, porcelain splashback, white walls, ceramic flooring, a stacked washer and dryer, brown floors, brown worktops, a drop ceiling and raised-panel cabinets.
This is an example of a small modern single-wall separated utility room in Turin with a single-bowl sink, white cabinets, tile countertops, beige splashback, porcelain splashback, white walls, ceramic flooring, a stacked washer and dryer, brown floors, brown worktops, a drop ceiling and raised-panel cabinets.

La lavanderia richiama i toni della terra, le superfici sono lineari e semplici.
Design ideas for a small modern single-wall separated utility room in Turin with a single-bowl sink, white cabinets, tile countertops, beige splashback, porcelain splashback, white walls, ceramic flooring, a stacked washer and dryer, brown floors, brown worktops, a drop ceiling and raised-panel cabinets.
Design ideas for a small modern single-wall separated utility room in Turin with a single-bowl sink, white cabinets, tile countertops, beige splashback, porcelain splashback, white walls, ceramic flooring, a stacked washer and dryer, brown floors, brown worktops, a drop ceiling and raised-panel cabinets.
Utility Room with Tile Countertops and Brown Worktops Ideas and Designs
1