Utility Room with Travertine Flooring and Brown Worktops Ideas and Designs
Refine by:
Budget
Sort by:Popular Today
1 - 13 of 13 photos
Item 1 of 3

This is an example of a large rustic separated utility room in Salt Lake City with recessed-panel cabinets, white cabinets, beige walls, travertine flooring, a side by side washer and dryer, beige floors and brown worktops.

Cabinetry - Briggs Biscotti Veneer; Flooring and walls - Alabastrino (Asciano) by Milano Stone; Handles - 320mm SS Bar Handles; Sink - Franke Steel Queen SQX 610-60 flushmount trough; Benchtops - Caesarstone Wild Rice.
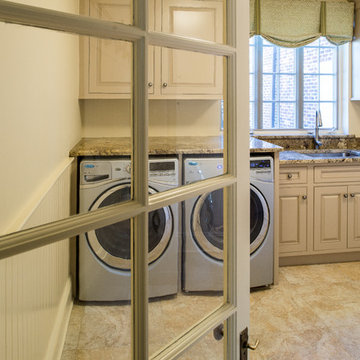
Patricia Burke
Inspiration for a medium sized traditional single-wall separated utility room in New York with a submerged sink, raised-panel cabinets, beige cabinets, granite worktops, beige walls, travertine flooring, a side by side washer and dryer, brown floors, brown worktops and a dado rail.
Inspiration for a medium sized traditional single-wall separated utility room in New York with a submerged sink, raised-panel cabinets, beige cabinets, granite worktops, beige walls, travertine flooring, a side by side washer and dryer, brown floors, brown worktops and a dado rail.
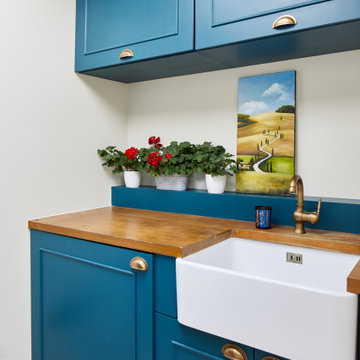
Photo by Chris Snook
This is an example of a small classic single-wall separated utility room in London with a belfast sink, shaker cabinets, blue cabinets, wood worktops, beige walls, travertine flooring, beige floors and brown worktops.
This is an example of a small classic single-wall separated utility room in London with a belfast sink, shaker cabinets, blue cabinets, wood worktops, beige walls, travertine flooring, beige floors and brown worktops.
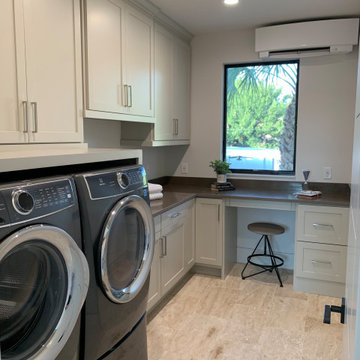
Retro l-shaped separated utility room in Tampa with a submerged sink, shaker cabinets, grey cabinets, granite worktops, white walls, travertine flooring, a side by side washer and dryer, white floors and brown worktops.
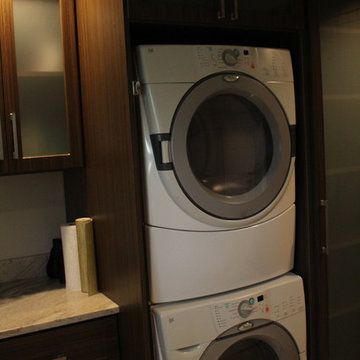
Enclosed the washer & dryer and installed a cabinet above the appliances.
Inspiration for a small classic l-shaped separated utility room in Detroit with a submerged sink, shaker cabinets, dark wood cabinets, granite worktops, grey walls, travertine flooring, a stacked washer and dryer, beige floors and brown worktops.
Inspiration for a small classic l-shaped separated utility room in Detroit with a submerged sink, shaker cabinets, dark wood cabinets, granite worktops, grey walls, travertine flooring, a stacked washer and dryer, beige floors and brown worktops.
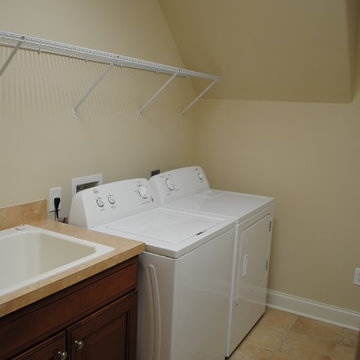
Photo of a medium sized classic single-wall separated utility room in Other with a built-in sink, raised-panel cabinets, dark wood cabinets, laminate countertops, beige walls, travertine flooring, a side by side washer and dryer, brown floors and brown worktops.
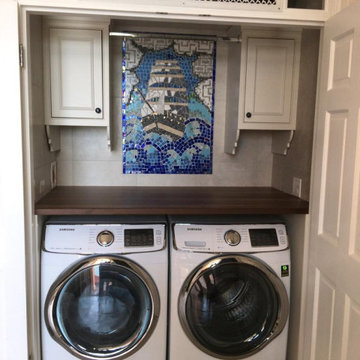
Rural single-wall separated utility room in Other with beaded cabinets, grey cabinets, wood worktops, stone tiled splashback, travertine flooring, a concealed washer and dryer, beige floors and brown worktops.
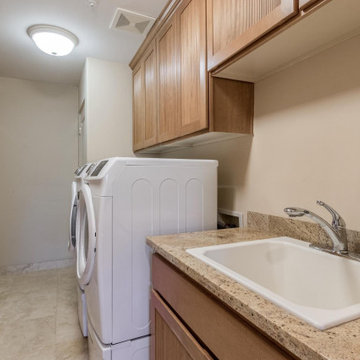
Utility room with extra storage, sink and travertine flooring
Photo of a large u-shaped utility room in Phoenix with granite worktops, beige walls, travertine flooring, a side by side washer and dryer, beige floors and brown worktops.
Photo of a large u-shaped utility room in Phoenix with granite worktops, beige walls, travertine flooring, a side by side washer and dryer, beige floors and brown worktops.
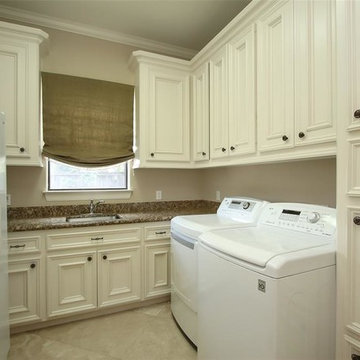
Purser Architectural Custom Home Design built by Tommy Cashiola Custom Homes
Expansive mediterranean u-shaped utility room in Houston with a submerged sink, recessed-panel cabinets, white cabinets, granite worktops, beige walls, travertine flooring, a side by side washer and dryer, beige floors and brown worktops.
Expansive mediterranean u-shaped utility room in Houston with a submerged sink, recessed-panel cabinets, white cabinets, granite worktops, beige walls, travertine flooring, a side by side washer and dryer, beige floors and brown worktops.
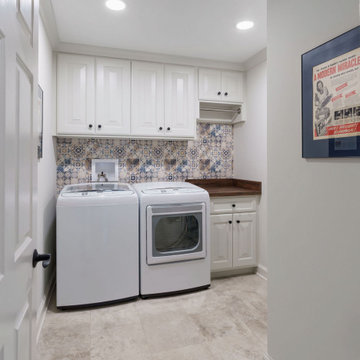
Space from the home's original oversized powder room was used to create a new laundry room in the bedroom wing.
Design ideas for a medium sized beach style single-wall separated utility room in Columbus with raised-panel cabinets, white cabinets, laminate countertops, multi-coloured splashback, porcelain splashback, white walls, travertine flooring, a side by side washer and dryer, beige floors and brown worktops.
Design ideas for a medium sized beach style single-wall separated utility room in Columbus with raised-panel cabinets, white cabinets, laminate countertops, multi-coloured splashback, porcelain splashback, white walls, travertine flooring, a side by side washer and dryer, beige floors and brown worktops.
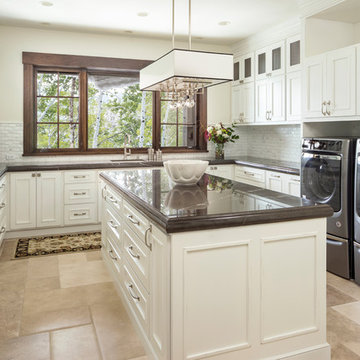
This is an example of a large classic u-shaped separated utility room in Salt Lake City with a submerged sink, recessed-panel cabinets, white cabinets, beige walls, a side by side washer and dryer, beige floors, brown worktops and travertine flooring.
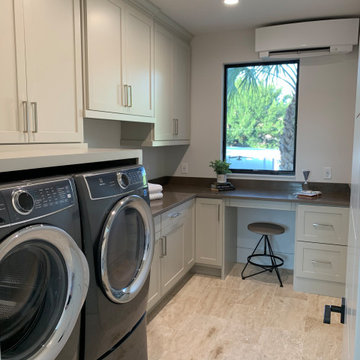
Photo of a large retro l-shaped separated utility room in Tampa with a submerged sink, shaker cabinets, grey cabinets, granite worktops, white walls, travertine flooring, a side by side washer and dryer, white floors and brown worktops.
Utility Room with Travertine Flooring and Brown Worktops Ideas and Designs
1