Utility Room with Turquoise Cabinets and Beige Walls Ideas and Designs
Refine by:
Budget
Sort by:Popular Today
1 - 10 of 10 photos
Item 1 of 3

Inspiration for a medium sized classic single-wall separated utility room in Nashville with a submerged sink, turquoise cabinets, engineered stone countertops, dark hardwood flooring, a side by side washer and dryer, brown floors, white worktops, recessed-panel cabinets and beige walls.

Our inspiration for this home was an updated and refined approach to Frank Lloyd Wright’s “Prairie-style”; one that responds well to the harsh Central Texas heat. By DESIGN we achieved soft balanced and glare-free daylighting, comfortable temperatures via passive solar control measures, energy efficiency without reliance on maintenance-intensive Green “gizmos” and lower exterior maintenance.
The client’s desire for a healthy, comfortable and fun home to raise a young family and to accommodate extended visitor stays, while being environmentally responsible through “high performance” building attributes, was met. Harmonious response to the site’s micro-climate, excellent Indoor Air Quality, enhanced natural ventilation strategies, and an elegant bug-free semi-outdoor “living room” that connects one to the outdoors are a few examples of the architect’s approach to Green by Design that results in a home that exceeds the expectations of its owners.
Photo by Mark Adams Media

Construction by J.T. Delaney Construction, LLC | Photography by Jared Kuzia
Inspiration for a classic utility room in Boston with a belfast sink, recessed-panel cabinets, turquoise cabinets, beige walls, a side by side washer and dryer, grey floors and white worktops.
Inspiration for a classic utility room in Boston with a belfast sink, recessed-panel cabinets, turquoise cabinets, beige walls, a side by side washer and dryer, grey floors and white worktops.
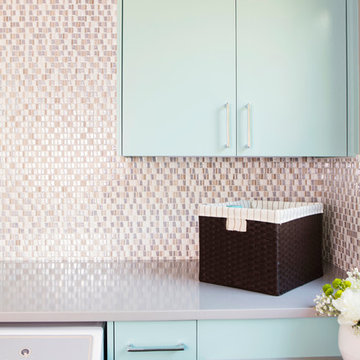
Mia Baxter Smail
Design ideas for a medium sized classic l-shaped separated utility room in Austin with a submerged sink, flat-panel cabinets, turquoise cabinets, composite countertops, beige walls, porcelain flooring, brown floors and grey worktops.
Design ideas for a medium sized classic l-shaped separated utility room in Austin with a submerged sink, flat-panel cabinets, turquoise cabinets, composite countertops, beige walls, porcelain flooring, brown floors and grey worktops.
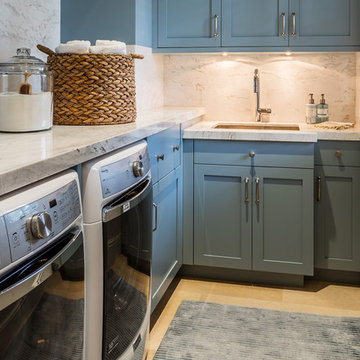
New 2-story residence with additional 9-car garage, exercise room, enoteca and wine cellar below grade. Detached 2-story guest house and 2 swimming pools.

A laundry room should be functional but fun. I think we achieved it here with fun colors and style.
Inspiration for a medium sized classic galley separated utility room in Los Angeles with a built-in sink, beaded cabinets, turquoise cabinets, engineered stone countertops, beige splashback, porcelain splashback, beige walls, porcelain flooring, a side by side washer and dryer, beige floors and beige worktops.
Inspiration for a medium sized classic galley separated utility room in Los Angeles with a built-in sink, beaded cabinets, turquoise cabinets, engineered stone countertops, beige splashback, porcelain splashback, beige walls, porcelain flooring, a side by side washer and dryer, beige floors and beige worktops.
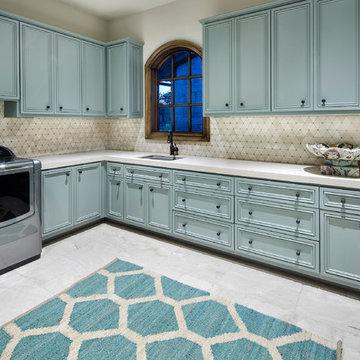
Inspiration for a large classic l-shaped separated utility room in Austin with a submerged sink, recessed-panel cabinets, turquoise cabinets, beige walls, a side by side washer and dryer and beige worktops.
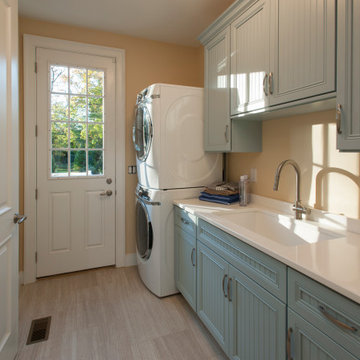
A laundry room in Philadelphia with turquoise cabinets, stacked washer and dryer, white countertops, and an undermount sink.
Inspiration for a medium sized classic galley separated utility room in Philadelphia with a submerged sink, turquoise cabinets, beige walls and a stacked washer and dryer.
Inspiration for a medium sized classic galley separated utility room in Philadelphia with a submerged sink, turquoise cabinets, beige walls and a stacked washer and dryer.
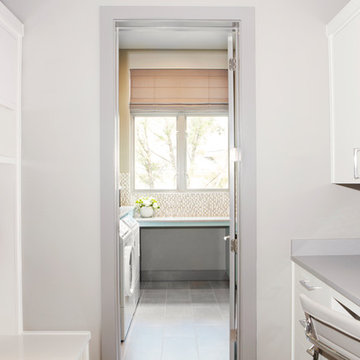
Photo of a medium sized traditional l-shaped separated utility room in Austin with a submerged sink, flat-panel cabinets, turquoise cabinets, composite countertops, beige walls, porcelain flooring, brown floors and grey worktops.
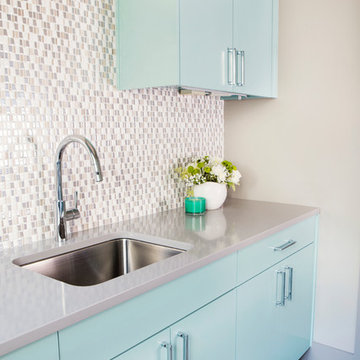
Mia Baxter Smail
Design ideas for a medium sized classic l-shaped separated utility room in Austin with a submerged sink, flat-panel cabinets, turquoise cabinets, composite countertops, porcelain flooring, brown floors, grey worktops and beige walls.
Design ideas for a medium sized classic l-shaped separated utility room in Austin with a submerged sink, flat-panel cabinets, turquoise cabinets, composite countertops, porcelain flooring, brown floors, grey worktops and beige walls.
Utility Room with Turquoise Cabinets and Beige Walls Ideas and Designs
1