Utility Room with Turquoise Cabinets and Grey Walls Ideas and Designs
Refine by:
Budget
Sort by:Popular Today
1 - 13 of 13 photos
Item 1 of 3

Frosted glass up swing doors, faux finished doors with complementing baskets.
Photo of a small contemporary l-shaped utility room in Providence with a submerged sink, shaker cabinets, turquoise cabinets, granite worktops, grey walls, marble flooring, a side by side washer and dryer, white floors and grey worktops.
Photo of a small contemporary l-shaped utility room in Providence with a submerged sink, shaker cabinets, turquoise cabinets, granite worktops, grey walls, marble flooring, a side by side washer and dryer, white floors and grey worktops.
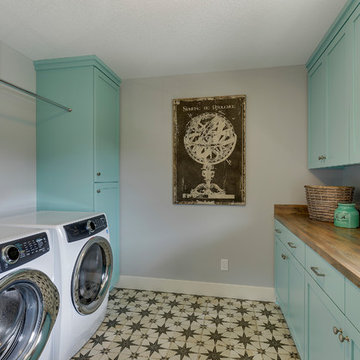
Funky laundry room with teal cabinets, floating shelves, start floor tile, and laminate "wood" countertop.
Inspiration for a medium sized farmhouse galley utility room in Minneapolis with a built-in sink, shaker cabinets, turquoise cabinets, laminate countertops, grey walls, ceramic flooring, a side by side washer and dryer, multi-coloured floors and brown worktops.
Inspiration for a medium sized farmhouse galley utility room in Minneapolis with a built-in sink, shaker cabinets, turquoise cabinets, laminate countertops, grey walls, ceramic flooring, a side by side washer and dryer, multi-coloured floors and brown worktops.
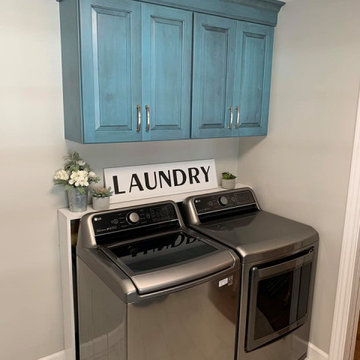
These clients came to us in one of our design seminars last spring. They have a country home that they wanted to add a brand new addition and completely remodel. The addition would house a new living space with a vaulted ceiling, which would then be open to the kitchen and dining area. The old living room would become a new master suite, with a new master bathroom and closet. We would also be redoing the cabinets in their laundry room and their second bathroom as well. The engineered wood flooring, the tile and the master shower we picked out from Wright’s. The cabinets are our Shiloh brand and designed by Elizabeth Yager Designs through Kuche Fine Cabinetry. And the counter tops are from Kuche Fine Cabinetry but through Pyramid Marble and Granite.
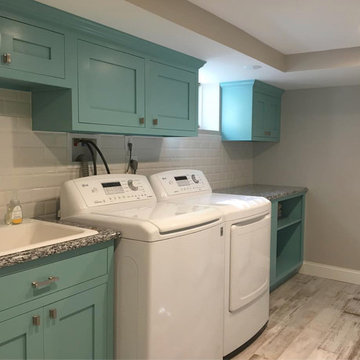
Photo of a large rural single-wall utility room in Newark with a belfast sink, raised-panel cabinets, turquoise cabinets, granite worktops, grey walls, painted wood flooring, a side by side washer and dryer, multi-coloured floors and multicoloured worktops.
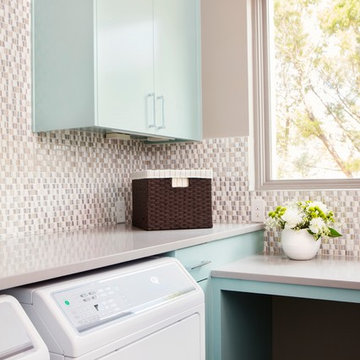
Mia Baxter Smail
This is an example of a medium sized classic l-shaped separated utility room in Austin with a submerged sink, flat-panel cabinets, turquoise cabinets, composite countertops, grey walls, porcelain flooring, a side by side washer and dryer, brown floors and grey worktops.
This is an example of a medium sized classic l-shaped separated utility room in Austin with a submerged sink, flat-panel cabinets, turquoise cabinets, composite countertops, grey walls, porcelain flooring, a side by side washer and dryer, brown floors and grey worktops.
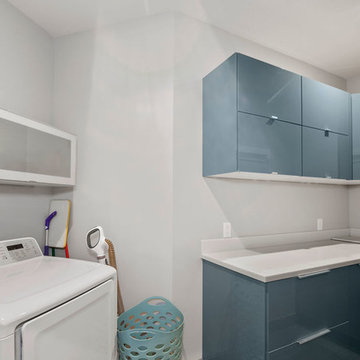
Large contemporary l-shaped separated utility room in Kansas City with a submerged sink, flat-panel cabinets, turquoise cabinets, composite countertops, grey walls, ceramic flooring, a side by side washer and dryer and grey floors.
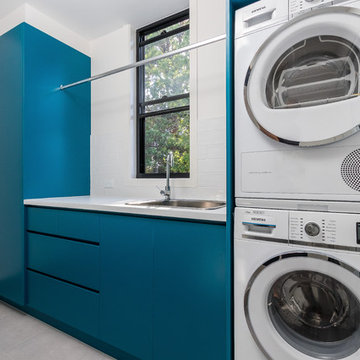
Photo of a medium sized modern single-wall separated utility room in Brisbane with a submerged sink, turquoise cabinets, laminate countertops, grey walls, a stacked washer and dryer, grey floors and white worktops.
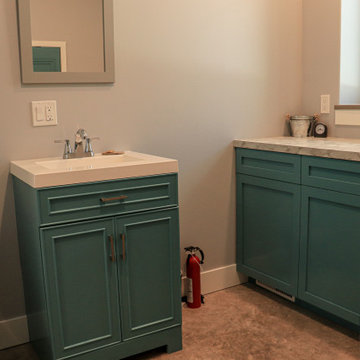
Photo of a medium sized classic l-shaped utility room in Grand Rapids with an integrated sink, shaker cabinets, turquoise cabinets, laminate countertops, grey walls, concrete flooring, a side by side washer and dryer, grey floors and grey worktops.
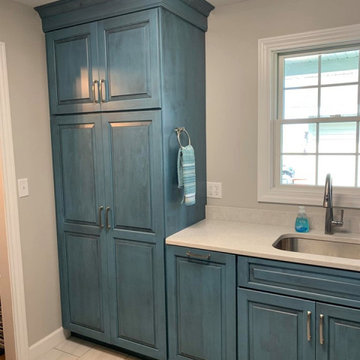
These clients came to us in one of our design seminars last spring. They have a country home that they wanted to add a brand new addition and completely remodel. The addition would house a new living space with a vaulted ceiling, which would then be open to the kitchen and dining area. The old living room would become a new master suite, with a new master bathroom and closet. We would also be redoing the cabinets in their laundry room and their second bathroom as well. The engineered wood flooring, the tile and the master shower we picked out from Wright’s. The cabinets are our Shiloh brand and designed by Elizabeth Yager Designs through Kuche Fine Cabinetry. And the counter tops are from Kuche Fine Cabinetry but through Pyramid Marble and Granite.
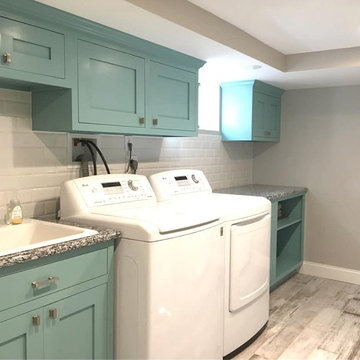
Inspiration for a medium sized contemporary single-wall separated utility room in Newark with a belfast sink, shaker cabinets, turquoise cabinets, granite worktops, grey walls, medium hardwood flooring, multi-coloured floors and multicoloured worktops.
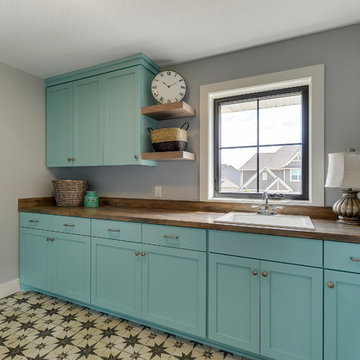
Funky Laundry Room with Antique tile flooring, wood look laminate top, and plenty of space!
Design ideas for a medium sized farmhouse galley separated utility room in Minneapolis with a built-in sink, flat-panel cabinets, turquoise cabinets, laminate countertops, grey walls, porcelain flooring, a side by side washer and dryer and multi-coloured floors.
Design ideas for a medium sized farmhouse galley separated utility room in Minneapolis with a built-in sink, flat-panel cabinets, turquoise cabinets, laminate countertops, grey walls, porcelain flooring, a side by side washer and dryer and multi-coloured floors.
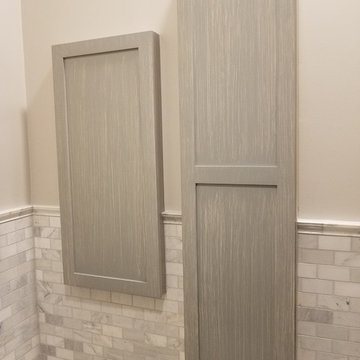
Three step faux finish, white base, light gray, then darker gray brushed finish with clear top coat. Ironing board and electrical panel.
Design ideas for a small contemporary l-shaped utility room in Providence with a submerged sink, shaker cabinets, turquoise cabinets, granite worktops, grey walls, marble flooring, a side by side washer and dryer, white floors and grey worktops.
Design ideas for a small contemporary l-shaped utility room in Providence with a submerged sink, shaker cabinets, turquoise cabinets, granite worktops, grey walls, marble flooring, a side by side washer and dryer, white floors and grey worktops.
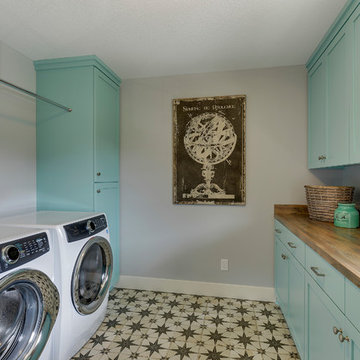
Funky Laundry Room with Antique tile flooring, wood look laminate top, and plenty of space!
Inspiration for a medium sized rural galley separated utility room in Minneapolis with a built-in sink, flat-panel cabinets, turquoise cabinets, laminate countertops, grey walls, porcelain flooring, a side by side washer and dryer and multi-coloured floors.
Inspiration for a medium sized rural galley separated utility room in Minneapolis with a built-in sink, flat-panel cabinets, turquoise cabinets, laminate countertops, grey walls, porcelain flooring, a side by side washer and dryer and multi-coloured floors.
Utility Room with Turquoise Cabinets and Grey Walls Ideas and Designs
1