Utility Room with Turquoise Cabinets and White Floors Ideas and Designs
Refine by:
Budget
Sort by:Popular Today
1 - 13 of 13 photos
Item 1 of 3

Frosted glass up swing doors, faux finished doors with complementing baskets.
Photo of a small contemporary l-shaped utility room in Providence with a submerged sink, shaker cabinets, turquoise cabinets, granite worktops, grey walls, marble flooring, a side by side washer and dryer, white floors and grey worktops.
Photo of a small contemporary l-shaped utility room in Providence with a submerged sink, shaker cabinets, turquoise cabinets, granite worktops, grey walls, marble flooring, a side by side washer and dryer, white floors and grey worktops.

Design ideas for a small modern l-shaped separated utility room in Hampshire with a belfast sink, shaker cabinets, turquoise cabinets, wood worktops, white walls, vinyl flooring, a stacked washer and dryer, white floors and brown worktops.
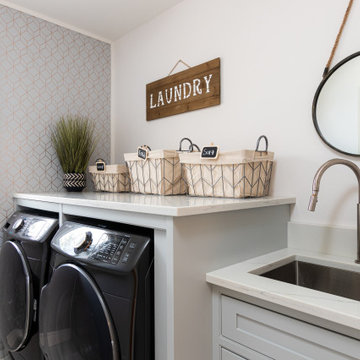
Light colour custom cabinet laundry unit with beaded flush inset style cabinet construction.
Medium sized farmhouse single-wall separated utility room in Other with a belfast sink, beaded cabinets, turquoise cabinets, engineered stone countertops, white walls, ceramic flooring, a side by side washer and dryer, white floors and white worktops.
Medium sized farmhouse single-wall separated utility room in Other with a belfast sink, beaded cabinets, turquoise cabinets, engineered stone countertops, white walls, ceramic flooring, a side by side washer and dryer, white floors and white worktops.

Inspiration for a small retro l-shaped separated utility room in Toronto with a submerged sink, flat-panel cabinets, turquoise cabinets, engineered stone countertops, white splashback, ceramic splashback, white walls, porcelain flooring, a stacked washer and dryer, white floors and white worktops.
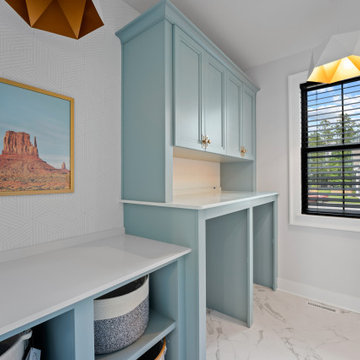
Design ideas for a medium sized contemporary single-wall separated utility room in Richmond with recessed-panel cabinets, turquoise cabinets, engineered stone countertops, white walls, marble flooring, an integrated washer and dryer, white floors, white worktops and wallpapered walls.
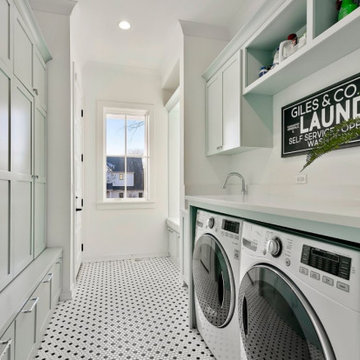
Laundry
Design ideas for a large galley utility room in Chicago with a submerged sink, flat-panel cabinets, turquoise cabinets, engineered stone countertops, white walls, ceramic flooring, a side by side washer and dryer, white floors and white worktops.
Design ideas for a large galley utility room in Chicago with a submerged sink, flat-panel cabinets, turquoise cabinets, engineered stone countertops, white walls, ceramic flooring, a side by side washer and dryer, white floors and white worktops.
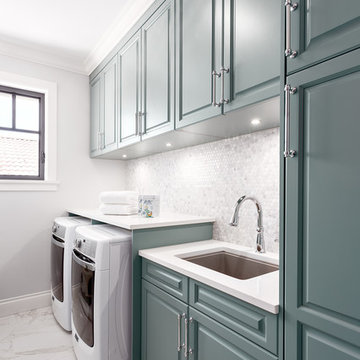
Cabinets: Merit
By Final Draft Cabinetry
www.finaldraftcabinetry.com - 604-293-1020
Design: Beyond Beige Interior Design
Photos: Provoke Studios
Medium sized classic single-wall separated utility room in Vancouver with a submerged sink, raised-panel cabinets, turquoise cabinets, white walls, a side by side washer and dryer and white floors.
Medium sized classic single-wall separated utility room in Vancouver with a submerged sink, raised-panel cabinets, turquoise cabinets, white walls, a side by side washer and dryer and white floors.
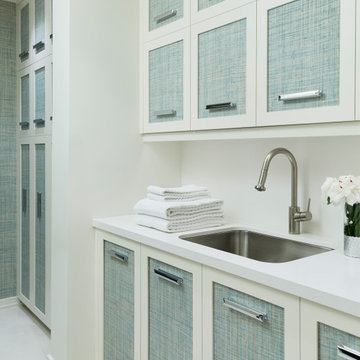
A contemporary laundry room features custom cabinetry with glasscloth covered panels.
This is an example of a large contemporary galley utility room in Toronto with a submerged sink, recessed-panel cabinets, turquoise cabinets, quartz worktops, white walls, marble flooring, white floors and white worktops.
This is an example of a large contemporary galley utility room in Toronto with a submerged sink, recessed-panel cabinets, turquoise cabinets, quartz worktops, white walls, marble flooring, white floors and white worktops.
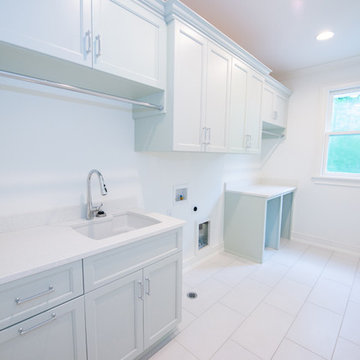
Photo by Eric Honeycutt
Design ideas for a farmhouse single-wall separated utility room in Raleigh with an utility sink, recessed-panel cabinets, turquoise cabinets, engineered stone countertops, white walls, porcelain flooring, a side by side washer and dryer, white floors and white worktops.
Design ideas for a farmhouse single-wall separated utility room in Raleigh with an utility sink, recessed-panel cabinets, turquoise cabinets, engineered stone countertops, white walls, porcelain flooring, a side by side washer and dryer, white floors and white worktops.
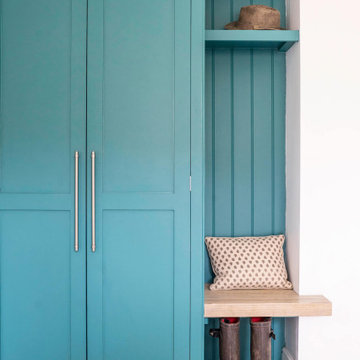
Small classic l-shaped separated utility room in Hampshire with a belfast sink, shaker cabinets, turquoise cabinets, wood worktops, white walls, vinyl flooring, a stacked washer and dryer, white floors and brown worktops.
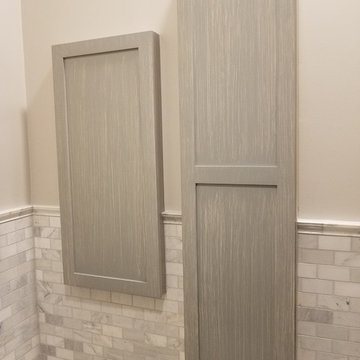
Three step faux finish, white base, light gray, then darker gray brushed finish with clear top coat. Ironing board and electrical panel.
Design ideas for a small contemporary l-shaped utility room in Providence with a submerged sink, shaker cabinets, turquoise cabinets, granite worktops, grey walls, marble flooring, a side by side washer and dryer, white floors and grey worktops.
Design ideas for a small contemporary l-shaped utility room in Providence with a submerged sink, shaker cabinets, turquoise cabinets, granite worktops, grey walls, marble flooring, a side by side washer and dryer, white floors and grey worktops.
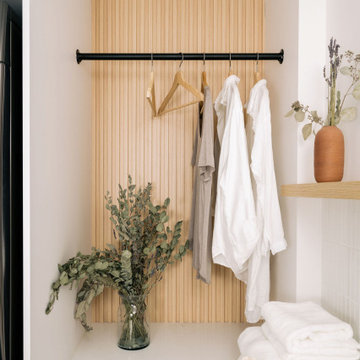
Small retro l-shaped separated utility room in Toronto with a submerged sink, flat-panel cabinets, turquoise cabinets, engineered stone countertops, white splashback, ceramic splashback, white walls, porcelain flooring, a stacked washer and dryer, white floors and white worktops.
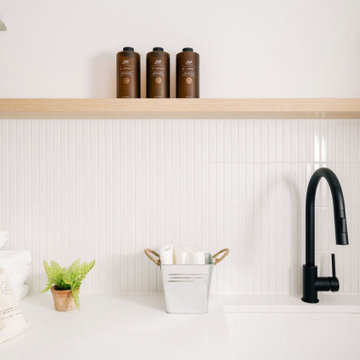
This is an example of a small midcentury l-shaped separated utility room in Toronto with a submerged sink, flat-panel cabinets, turquoise cabinets, engineered stone countertops, white splashback, ceramic splashback, white walls, porcelain flooring, a stacked washer and dryer, white floors and white worktops.
Utility Room with Turquoise Cabinets and White Floors Ideas and Designs
1