Utility Room with Turquoise Cabinets and Wood Worktops Ideas and Designs
Refine by:
Budget
Sort by:Popular Today
1 - 17 of 17 photos
Item 1 of 3

We are sincerely concerned about our customers and prevent the need for them to shop at different locations. We offer several designs and colors for fixtures and hardware from which you can select the best ones that suit the overall theme of your home. Our team will respect your preferences and give you options to choose, whether you want a traditional or contemporary design.

Beautiful classic tapware from Perrin & Rowe adorns the bathrooms and laundry of this urban family home.Perrin & Rowe tapware from The English Tapware Company. The mirrored medicine cabinets were custom made by Mark Wardle, the lights are from Edison Light Globes, the wall tiles are from Tera Nova and the floor tiles are from Earp Bros.
Photographer: Anna Rees

Cuarto de lavado con lavadora y secadora integradas.
Muebles modelo natura, laminados color verde fiordo. Espacio para roomba bajo mueble,
Espacio para separar ropa de color - blanca.
Barra para colgar.

Design ideas for a small modern l-shaped separated utility room in Hampshire with a belfast sink, shaker cabinets, turquoise cabinets, wood worktops, white walls, vinyl flooring, a stacked washer and dryer, white floors and brown worktops.

This is an example of a small classic single-wall laundry cupboard in Dublin with a submerged sink, turquoise cabinets, wood worktops, white walls, laminate floors, a side by side washer and dryer, grey floors and white worktops.
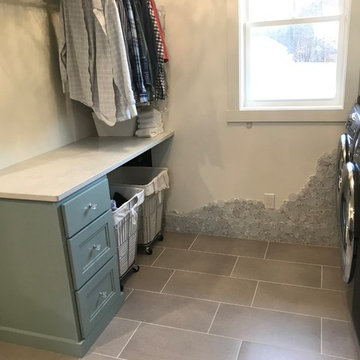
Photo of a classic utility room in Grand Rapids with turquoise cabinets, wood worktops, ceramic flooring, grey floors and brown worktops.
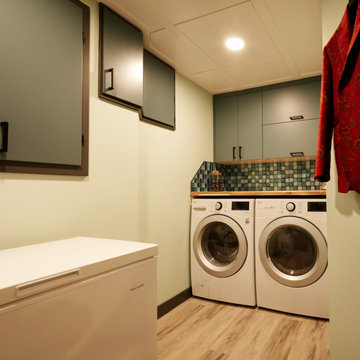
This is an example of a small classic l-shaped separated utility room in Edmonton with flat-panel cabinets, turquoise cabinets, wood worktops, multi-coloured splashback, mosaic tiled splashback, green walls, vinyl flooring, a side by side washer and dryer, grey floors, brown worktops and a coffered ceiling.
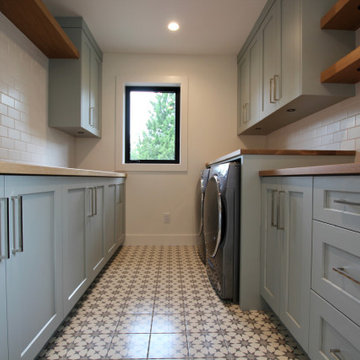
This is an example of a large traditional galley separated utility room in Vancouver with shaker cabinets, turquoise cabinets, wood worktops, white splashback, ceramic splashback, white walls, ceramic flooring, a side by side washer and dryer, multi-coloured floors and multicoloured worktops.

We are sincerely concerned about our customers and prevent the need for them to shop at different locations. We offer several designs and colors for fixtures and hardware from which you can select the best ones that suit the overall theme of your home. Our team will respect your preferences and give you options to choose, whether you want a traditional or contemporary design.
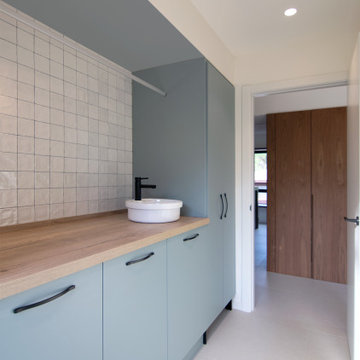
Cuarto de lavado con lavadora y secadora integradas.
Muebles modelo natura, laminados color verde fiordo. Espacio para roomba bajo mueble,
Espacio para separar ropa de color - blanca.
Barra para colgar.
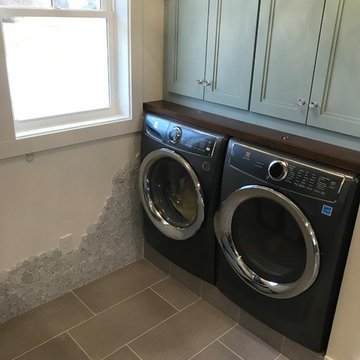
This is an example of a traditional utility room in Grand Rapids with turquoise cabinets, wood worktops, ceramic flooring, grey floors and brown worktops.
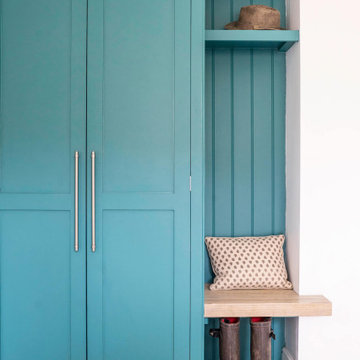
Small classic l-shaped separated utility room in Hampshire with a belfast sink, shaker cabinets, turquoise cabinets, wood worktops, white walls, vinyl flooring, a stacked washer and dryer, white floors and brown worktops.
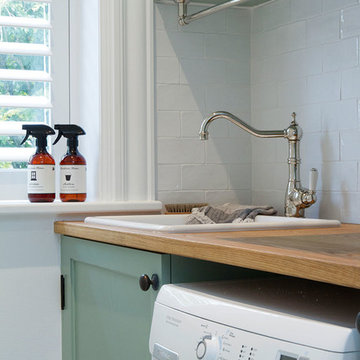
Beautiful classic tapware from Perrin & Rowe adorns the bathrooms and laundry of this urban family home.Perrin & Rowe tapware from The English Tapware Company. The mirrored medicine cabinets were custom made by Mark Wardle, the lights are from Edison Light Globes, the wall tiles are from Tera Nova and the floor tiles are from Earp Bros.
Photographer: Anna Rees
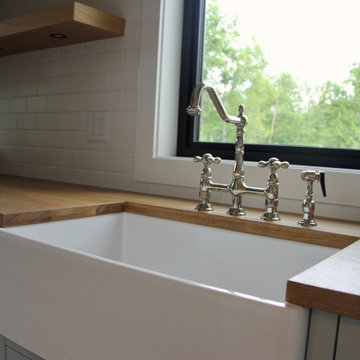
Inspiration for a large traditional galley separated utility room in Vancouver with a submerged sink, shaker cabinets, turquoise cabinets, wood worktops, white splashback, ceramic splashback, white walls, a side by side washer and dryer and multicoloured worktops.
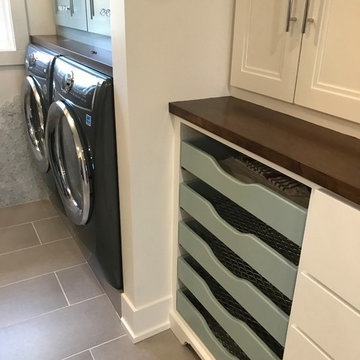
Design ideas for a traditional utility room in Grand Rapids with turquoise cabinets, wood worktops, ceramic flooring, grey floors and brown worktops.
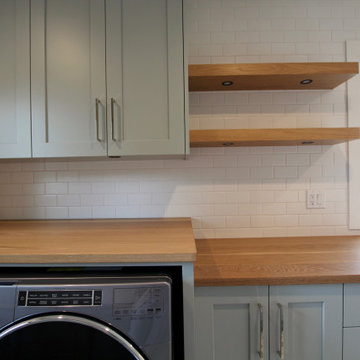
Large classic galley separated utility room in Vancouver with a submerged sink, shaker cabinets, turquoise cabinets, wood worktops, white splashback, ceramic splashback, white walls, a side by side washer and dryer and multicoloured worktops.
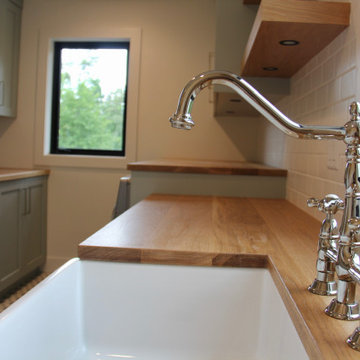
Design ideas for a large classic galley separated utility room in Vancouver with a submerged sink, shaker cabinets, turquoise cabinets, wood worktops, white splashback, ceramic splashback, white walls, a side by side washer and dryer and multicoloured worktops.
Utility Room with Turquoise Cabinets and Wood Worktops Ideas and Designs
1