Utility Room with White Cabinets and Terrazzo Worktops Ideas and Designs
Refine by:
Budget
Sort by:Popular Today
1 - 16 of 16 photos
Item 1 of 3
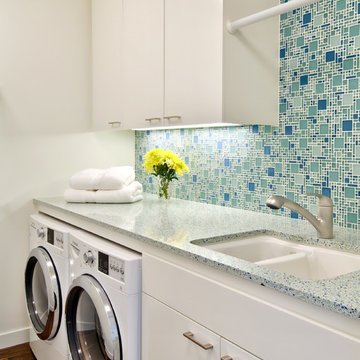
Photography by: Bob Jansons H&H Productions
This is an example of a contemporary utility room in San Francisco with a double-bowl sink, flat-panel cabinets, white cabinets, terrazzo worktops, a side by side washer and dryer, turquoise worktops and white walls.
This is an example of a contemporary utility room in San Francisco with a double-bowl sink, flat-panel cabinets, white cabinets, terrazzo worktops, a side by side washer and dryer, turquoise worktops and white walls.

Simon Wood
Large contemporary single-wall separated utility room in Sydney with a single-bowl sink, flat-panel cabinets, white cabinets, terrazzo worktops, white walls, limestone flooring, a stacked washer and dryer, beige floors and white worktops.
Large contemporary single-wall separated utility room in Sydney with a single-bowl sink, flat-panel cabinets, white cabinets, terrazzo worktops, white walls, limestone flooring, a stacked washer and dryer, beige floors and white worktops.
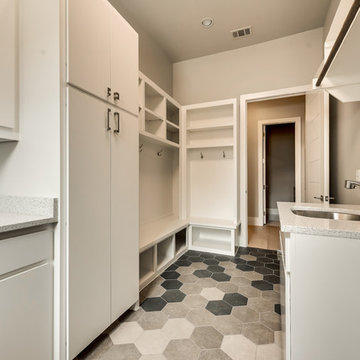
Inspiration for a large classic galley separated utility room in Dallas with a submerged sink, flat-panel cabinets, white cabinets, terrazzo worktops, beige walls, ceramic flooring, a side by side washer and dryer, multi-coloured floors and multicoloured worktops.
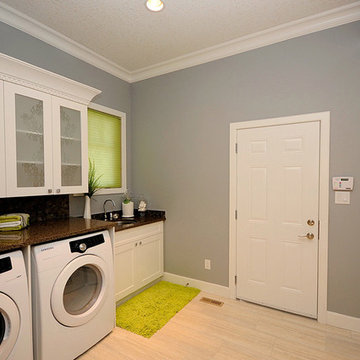
custom designed opaque glass inserts say "WASH SORT DRY"
C. Marie Hebson
Design ideas for a medium sized contemporary single-wall utility room in Edmonton with a submerged sink, shaker cabinets, white cabinets, terrazzo worktops, grey walls, porcelain flooring, a side by side washer and dryer and beige floors.
Design ideas for a medium sized contemporary single-wall utility room in Edmonton with a submerged sink, shaker cabinets, white cabinets, terrazzo worktops, grey walls, porcelain flooring, a side by side washer and dryer and beige floors.
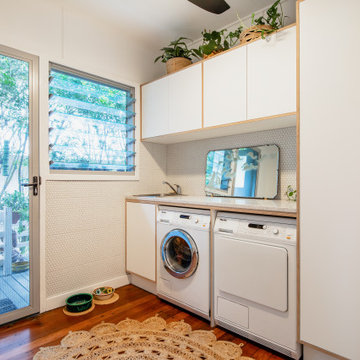
We love to be challenged so when we were approached by these clients about a design "from the era" we couldn't resist! There is nothing worse than removing character and charm from a home. The clients wanted their retro beach shack to have the modern comforts of today's lastest technologies hidden behind design features of the original design of the home. Beautiful terrazzo bench tops, laminated plywood, matt surfaces and soft-close hardware make this space warm and welcoming. Giving a home new life through clever design to achieve the result as if it was meant to be all along is one of the most rewarding projects you can do and we LOVED IT!
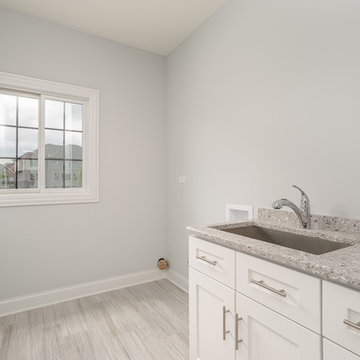
Design ideas for a medium sized traditional single-wall separated utility room in Chicago with a submerged sink, recessed-panel cabinets, white cabinets, terrazzo worktops, grey walls, light hardwood flooring, a side by side washer and dryer, grey floors and grey worktops.
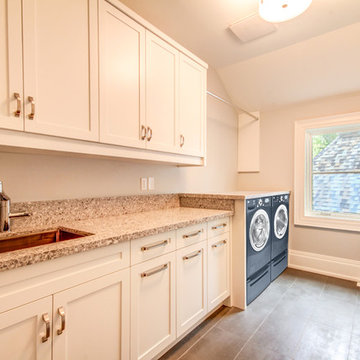
Photo of a large contemporary single-wall separated utility room in Toronto with a submerged sink, shaker cabinets, white cabinets, terrazzo worktops, grey walls, ceramic flooring and a side by side washer and dryer.
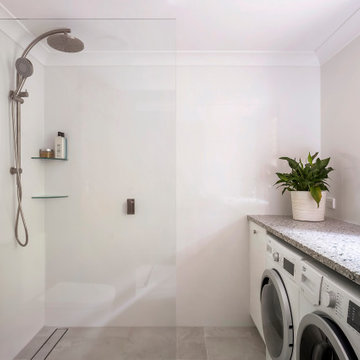
Medium sized traditional galley utility room in Sydney with a built-in sink, louvered cabinets, white cabinets, terrazzo worktops, white splashback, ceramic splashback, white walls, porcelain flooring, a side by side washer and dryer, grey floors, grey worktops and a coffered ceiling.
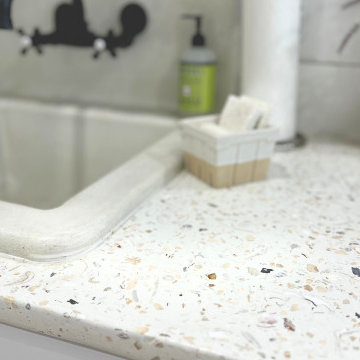
We were able to design and create this custom molded sink and countertop using recycled oyster shells and high quality concrete to create a truly one of a kind feature for this project.
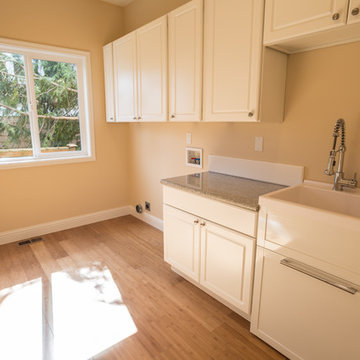
Design ideas for a medium sized single-wall separated utility room in Seattle with a built-in sink, recessed-panel cabinets, white cabinets, terrazzo worktops, beige walls, bamboo flooring, a side by side washer and dryer, brown floors and multicoloured worktops.
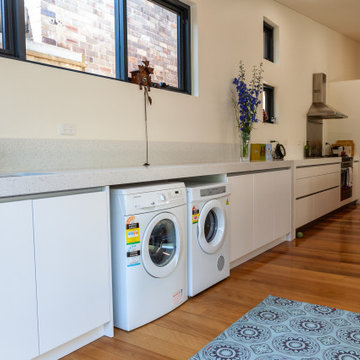
Inspiration for a medium sized contemporary single-wall utility room in Sydney with a submerged sink, flat-panel cabinets, white cabinets, terrazzo worktops, grey splashback, beige walls, medium hardwood flooring, a side by side washer and dryer, brown floors and grey worktops.
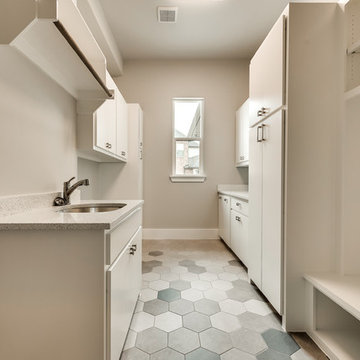
Photo of a large traditional galley separated utility room in Dallas with a submerged sink, flat-panel cabinets, white cabinets, terrazzo worktops, beige walls, ceramic flooring, a side by side washer and dryer, multi-coloured floors and multicoloured worktops.
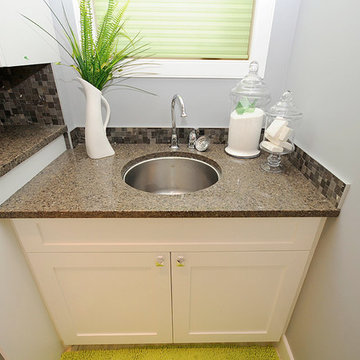
custom designed opaque glass inserts say "WASH SORT DRY"
C. Marie Hebson
Photo of a medium sized traditional single-wall utility room in Edmonton with a submerged sink, shaker cabinets, white cabinets, terrazzo worktops, grey walls, a side by side washer and dryer, porcelain flooring and beige floors.
Photo of a medium sized traditional single-wall utility room in Edmonton with a submerged sink, shaker cabinets, white cabinets, terrazzo worktops, grey walls, a side by side washer and dryer, porcelain flooring and beige floors.
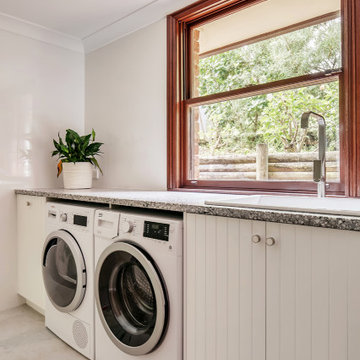
This is an example of a medium sized beach style galley utility room in Sydney with a built-in sink, louvered cabinets, white cabinets, terrazzo worktops, white splashback, ceramic splashback, white walls, porcelain flooring, a side by side washer and dryer, grey floors, grey worktops and a coffered ceiling.
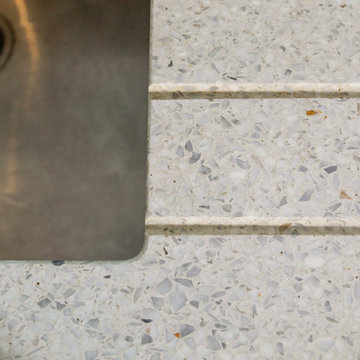
We love to be challenged so when we were approached by these clients about a design "from the era" we couldn't resist! There is nothing worse than removing character and charm from a home. The clients wanted their retro beach shack to have the modern comforts of today's lastest technologies hidden behind design features of the original design of the home. Beautiful terrazzo bench tops, laminated plywood, matt surfaces and soft-close hardware make this space warm and welcoming. Giving a home new life through clever design to achieve the result as if it was meant to be all along is one of the most rewarding projects you can do and we LOVED IT!
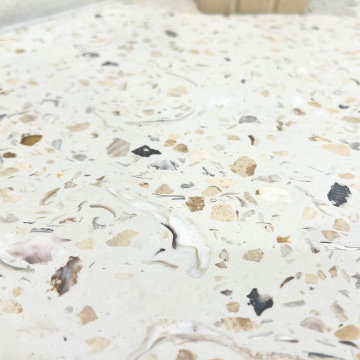
John executed a beautiful custom countertop using a mixture of local recycled oyster shells and decorative concrete.
Medium sized nautical utility room in Charleston with a belfast sink, shaker cabinets, white cabinets, terrazzo worktops, white splashback, white walls, an integrated washer and dryer, multi-coloured floors, multicoloured worktops and tongue and groove walls.
Medium sized nautical utility room in Charleston with a belfast sink, shaker cabinets, white cabinets, terrazzo worktops, white splashback, white walls, an integrated washer and dryer, multi-coloured floors, multicoloured worktops and tongue and groove walls.
Utility Room with White Cabinets and Terrazzo Worktops Ideas and Designs
1