Utility Room with White Cabinets and Wood Walls Ideas and Designs
Refine by:
Budget
Sort by:Popular Today
1 - 20 of 20 photos
Item 1 of 3

Photo of a medium sized farmhouse separated utility room in Austin with shaker cabinets, white cabinets, white walls, concrete flooring, a side by side washer and dryer, black floors, white splashback, tonge and groove splashback and wood walls.

Custom Laundry Room Countertops in New Jersey.
This is an example of a small rural single-wall utility room in New York with a submerged sink, shaker cabinets, white cabinets, granite worktops, multi-coloured splashback, wood splashback, multi-coloured walls, medium hardwood flooring, a side by side washer and dryer, multi-coloured floors, multicoloured worktops and wood walls.
This is an example of a small rural single-wall utility room in New York with a submerged sink, shaker cabinets, white cabinets, granite worktops, multi-coloured splashback, wood splashback, multi-coloured walls, medium hardwood flooring, a side by side washer and dryer, multi-coloured floors, multicoloured worktops and wood walls.

This is an example of a medium sized rustic galley separated utility room in Austin with a submerged sink, raised-panel cabinets, white cabinets, granite worktops, beige splashback, granite splashback, beige walls, concrete flooring, a side by side washer and dryer, black floors, beige worktops, a wood ceiling and wood walls.
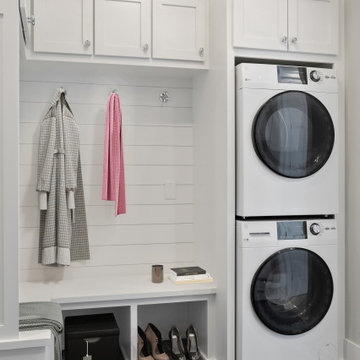
Small single-wall utility room in Minneapolis with shaker cabinets, white cabinets, white walls, dark hardwood flooring, a stacked washer and dryer, grey floors and wood walls.

Who wouldn't want to do laundry here. So much space. Butcher block countertop for folding clothes. The floor is luxury vinyl tile.
Inspiration for a large traditional single-wall utility room in Atlanta with a single-bowl sink, shaker cabinets, white cabinets, wood worktops, white splashback, wood splashback, grey walls, vinyl flooring, a side by side washer and dryer, grey floors, brown worktops and wood walls.
Inspiration for a large traditional single-wall utility room in Atlanta with a single-bowl sink, shaker cabinets, white cabinets, wood worktops, white splashback, wood splashback, grey walls, vinyl flooring, a side by side washer and dryer, grey floors, brown worktops and wood walls.
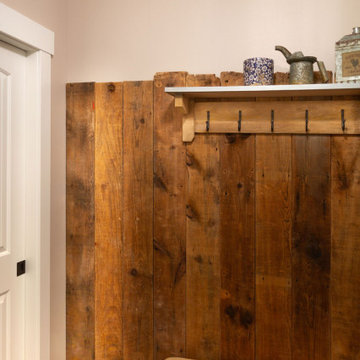
Owners century old barn siding used in laundry area for memoriam with custom shelf. Farmhouse style trim and doors to mimik farmhouse style. Matching bench and rustic LVT tile floor

Medium sized classic l-shaped separated utility room in San Francisco with shaker cabinets, white cabinets, composite countertops, white splashback, wood splashback, white walls, light hardwood flooring, a side by side washer and dryer, beige floors, beige worktops, a vaulted ceiling and wood walls.
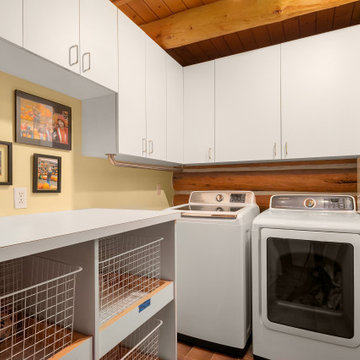
This is an example of a medium sized rustic separated utility room in Seattle with flat-panel cabinets, white cabinets, yellow walls, porcelain flooring, a side by side washer and dryer, brown floors, a wood ceiling and wood walls.
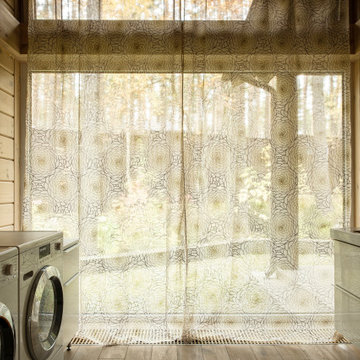
Агентская фотосъемка загородного дома для сдачи в аренду
Photo of a medium sized separated utility room in Saint Petersburg with a single-bowl sink, white cabinets, a side by side washer and dryer and wood walls.
Photo of a medium sized separated utility room in Saint Petersburg with a single-bowl sink, white cabinets, a side by side washer and dryer and wood walls.

Expansive rural u-shaped separated utility room in Denver with a submerged sink, shaker cabinets, white cabinets, quartz worktops, beige splashback, porcelain splashback, beige walls, porcelain flooring, a stacked washer and dryer, multi-coloured floors, white worktops and wood walls.
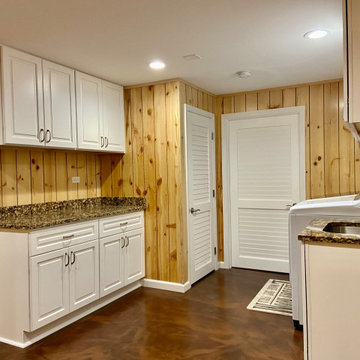
Inspiration for a medium sized modern single-wall utility room in Chicago with a submerged sink, shaker cabinets, white cabinets, quartz worktops, multi-coloured walls, concrete flooring, a side by side washer and dryer, brown floors, brown worktops and wood walls.

Photo of a large traditional galley separated utility room in Phoenix with a belfast sink, recessed-panel cabinets, white cabinets, marble worktops, white splashback, cement tile splashback, white walls, porcelain flooring, a side by side washer and dryer, grey floors, black worktops, a coffered ceiling and wood walls.
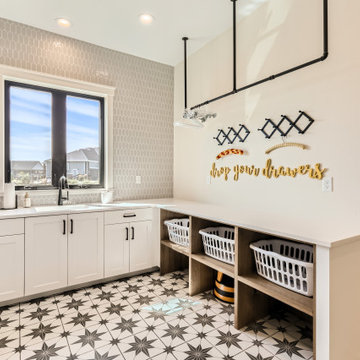
Design ideas for an expansive farmhouse u-shaped separated utility room in Denver with a submerged sink, shaker cabinets, white cabinets, quartz worktops, beige splashback, porcelain splashback, beige walls, porcelain flooring, a stacked washer and dryer, multi-coloured floors, white worktops and wood walls.

Inspiration for a medium sized farmhouse utility room in Austin with shaker cabinets, white cabinets, white walls, concrete flooring, a side by side washer and dryer, black floors, white splashback, tonge and groove splashback and wood walls.
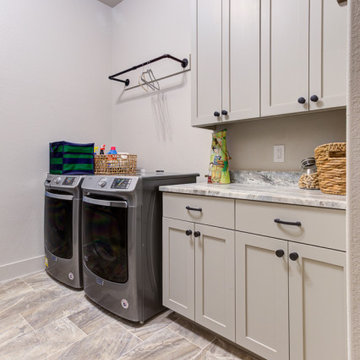
Inspiration for a large classic galley separated utility room in Austin with a submerged sink, shaker cabinets, white cabinets, granite worktops, grey splashback, granite splashback, white walls, porcelain flooring, a side by side washer and dryer, grey floors, grey worktops, a wood ceiling and wood walls.

Custom Home Remodel in New Jersey.
Inspiration for a medium sized farmhouse galley utility room in New York with a submerged sink, shaker cabinets, white cabinets, granite worktops, brown splashback, wood splashback, multi-coloured walls, a side by side washer and dryer, multicoloured worktops and wood walls.
Inspiration for a medium sized farmhouse galley utility room in New York with a submerged sink, shaker cabinets, white cabinets, granite worktops, brown splashback, wood splashback, multi-coloured walls, a side by side washer and dryer, multicoloured worktops and wood walls.
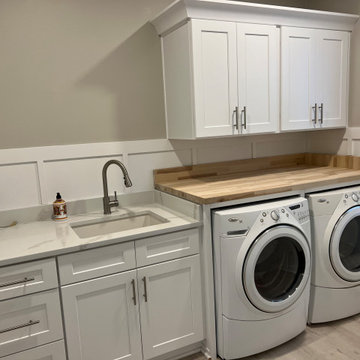
Who wouldn't want to do laundry here. So much space. Butcher block countertop for folding clothes. The floor is luxury vinyl tile. The other countertop is the same quartz that we used in the kitchen.
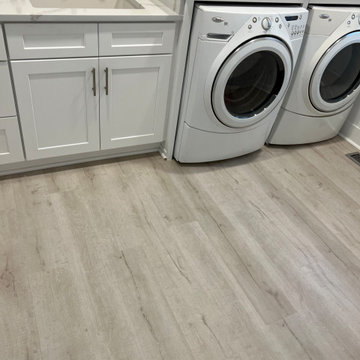
This floor is 100% waterproof and a great choice for this space.
Design ideas for a large traditional single-wall utility room in Atlanta with a single-bowl sink, shaker cabinets, white cabinets, wood worktops, white splashback, wood splashback, grey walls, vinyl flooring, a side by side washer and dryer, grey floors, brown worktops and wood walls.
Design ideas for a large traditional single-wall utility room in Atlanta with a single-bowl sink, shaker cabinets, white cabinets, wood worktops, white splashback, wood splashback, grey walls, vinyl flooring, a side by side washer and dryer, grey floors, brown worktops and wood walls.
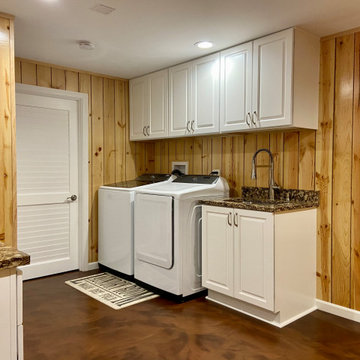
Medium sized modern single-wall utility room in Chicago with a submerged sink, shaker cabinets, white cabinets, quartz worktops, multi-coloured walls, concrete flooring, a side by side washer and dryer, brown floors, brown worktops and wood walls.
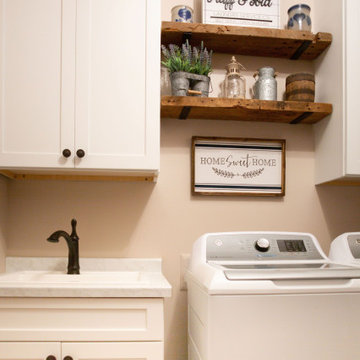
Laundry room with custom rustic floating shelves from owners family farm.
This is an example of a medium sized country utility room in Cedar Rapids with a built-in sink, white cabinets, laminate countertops, a side by side washer and dryer, brown floors, white worktops and wood walls.
This is an example of a medium sized country utility room in Cedar Rapids with a built-in sink, white cabinets, laminate countertops, a side by side washer and dryer, brown floors, white worktops and wood walls.
Utility Room with White Cabinets and Wood Walls Ideas and Designs
1