Utility Room with White Floors and Tongue and Groove Walls Ideas and Designs
Refine by:
Budget
Sort by:Popular Today
1 - 11 of 11 photos
Item 1 of 3

This is an example of a large traditional u-shaped utility room in Atlanta with a built-in sink, shaker cabinets, white cabinets, laminate countertops, white walls, ceramic flooring, a side by side washer and dryer, white floors, white worktops and tongue and groove walls.

Laundry with blue joinery, mosaic tiles and washing machine dryer stacked.
This is an example of a medium sized contemporary single-wall separated utility room in Sydney with a double-bowl sink, flat-panel cabinets, blue cabinets, engineered stone countertops, multi-coloured splashback, mosaic tiled splashback, white walls, porcelain flooring, a stacked washer and dryer, white floors, white worktops, a vaulted ceiling and tongue and groove walls.
This is an example of a medium sized contemporary single-wall separated utility room in Sydney with a double-bowl sink, flat-panel cabinets, blue cabinets, engineered stone countertops, multi-coloured splashback, mosaic tiled splashback, white walls, porcelain flooring, a stacked washer and dryer, white floors, white worktops, a vaulted ceiling and tongue and groove walls.

Design ideas for a medium sized country single-wall separated utility room in Vancouver with a built-in sink, shaker cabinets, white cabinets, engineered stone countertops, grey splashback, ceramic splashback, white walls, ceramic flooring, a side by side washer and dryer, white floors, grey worktops and tongue and groove walls.
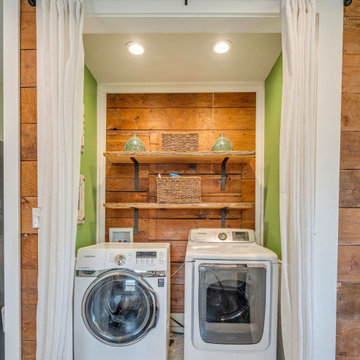
This is an example of a small eclectic galley laundry cupboard in Dallas with ceramic flooring, a side by side washer and dryer, white floors and tongue and groove walls.
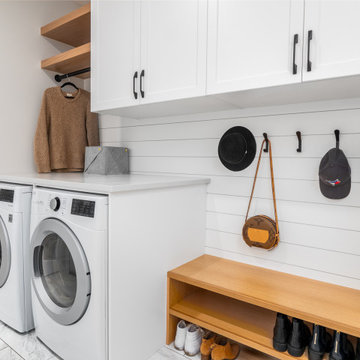
Photo of a midcentury single-wall utility room in Calgary with shaker cabinets, quartz worktops, white walls, porcelain flooring, a side by side washer and dryer, white floors, white worktops and tongue and groove walls.

Large traditional u-shaped utility room in Atlanta with a built-in sink, shaker cabinets, white cabinets, laminate countertops, white walls, ceramic flooring, a side by side washer and dryer, white floors, white worktops and tongue and groove walls.
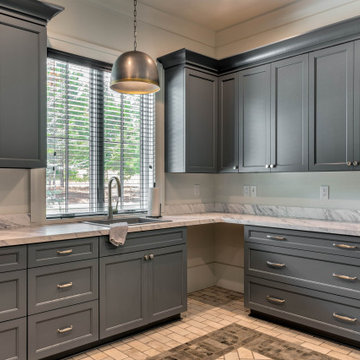
Design ideas for a large classic u-shaped utility room in Atlanta with a built-in sink, shaker cabinets, white cabinets, laminate countertops, white walls, ceramic flooring, a side by side washer and dryer, white floors, white worktops and tongue and groove walls.
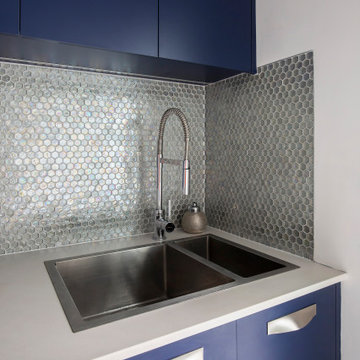
Laundry with blue joinery, mosaic tiles and washing machine dryer stacked.
Medium sized contemporary single-wall separated utility room in Sydney with a double-bowl sink, flat-panel cabinets, blue cabinets, engineered stone countertops, multi-coloured splashback, mosaic tiled splashback, white walls, porcelain flooring, a stacked washer and dryer, white floors, white worktops, a vaulted ceiling and tongue and groove walls.
Medium sized contemporary single-wall separated utility room in Sydney with a double-bowl sink, flat-panel cabinets, blue cabinets, engineered stone countertops, multi-coloured splashback, mosaic tiled splashback, white walls, porcelain flooring, a stacked washer and dryer, white floors, white worktops, a vaulted ceiling and tongue and groove walls.

Laundry with blue joinery, mosaic tiles and washing machine dryer stacked.
Design ideas for a medium sized contemporary single-wall separated utility room in Sydney with a double-bowl sink, flat-panel cabinets, blue cabinets, engineered stone countertops, multi-coloured splashback, mosaic tiled splashback, white walls, porcelain flooring, a stacked washer and dryer, white floors, white worktops, a vaulted ceiling and tongue and groove walls.
Design ideas for a medium sized contemporary single-wall separated utility room in Sydney with a double-bowl sink, flat-panel cabinets, blue cabinets, engineered stone countertops, multi-coloured splashback, mosaic tiled splashback, white walls, porcelain flooring, a stacked washer and dryer, white floors, white worktops, a vaulted ceiling and tongue and groove walls.
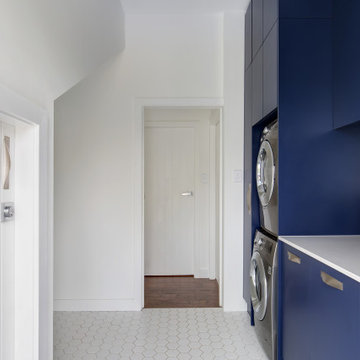
Laundry with blue joinery, mosaic tiles and washing machine dryer stacked.
Design ideas for a medium sized contemporary single-wall separated utility room in Sydney with a double-bowl sink, flat-panel cabinets, blue cabinets, engineered stone countertops, multi-coloured splashback, mosaic tiled splashback, white walls, porcelain flooring, a stacked washer and dryer, white floors, white worktops, a vaulted ceiling and tongue and groove walls.
Design ideas for a medium sized contemporary single-wall separated utility room in Sydney with a double-bowl sink, flat-panel cabinets, blue cabinets, engineered stone countertops, multi-coloured splashback, mosaic tiled splashback, white walls, porcelain flooring, a stacked washer and dryer, white floors, white worktops, a vaulted ceiling and tongue and groove walls.
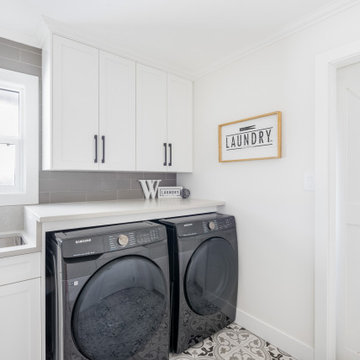
Inspiration for a medium sized country single-wall separated utility room in Vancouver with a built-in sink, shaker cabinets, white cabinets, engineered stone countertops, grey splashback, ceramic splashback, white walls, ceramic flooring, a side by side washer and dryer, white floors, grey worktops and tongue and groove walls.
Utility Room with White Floors and Tongue and Groove Walls Ideas and Designs
1