Utility Room with White Splashback and a Wood Ceiling Ideas and Designs
Refine by:
Budget
Sort by:Popular Today
1 - 16 of 16 photos
Item 1 of 3

Despite not having a view of the mountains, the windows of this multi-use laundry/prep room serve an important function by allowing one to keep an eye on the exterior dog-run enclosure. Beneath the window (and near to the dog-washing station) sits a dedicated doggie door for easy, four-legged access.
Custom windows, doors, and hardware designed and furnished by Thermally Broken Steel USA.
Other sources:
Western Hemlock wall and ceiling paneling: reSAWN TIMBER Co.

This is an example of a small modern single-wall separated utility room in San Francisco with a single-bowl sink, flat-panel cabinets, white cabinets, white splashback, mosaic tiled splashback, white walls, a stacked washer and dryer, beige floors, black worktops and a wood ceiling.

Design ideas for a medium sized classic single-wall separated utility room in New York with a built-in sink, shaker cabinets, grey cabinets, concrete worktops, white splashback, tonge and groove splashback, white walls, ceramic flooring, a side by side washer and dryer, grey floors, grey worktops, a wood ceiling and tongue and groove walls.

Inner city self contained studio with the laundry in the ground floor garage. Plywood lining to walls and ceiling. Honed concrete floor.
This is an example of a small contemporary single-wall utility room in Melbourne with a single-bowl sink, flat-panel cabinets, beige cabinets, laminate countertops, white splashback, mosaic tiled splashback, beige walls, concrete flooring, a side by side washer and dryer, beige worktops, a wood ceiling and wood walls.
This is an example of a small contemporary single-wall utility room in Melbourne with a single-bowl sink, flat-panel cabinets, beige cabinets, laminate countertops, white splashback, mosaic tiled splashback, beige walls, concrete flooring, a side by side washer and dryer, beige worktops, a wood ceiling and wood walls.
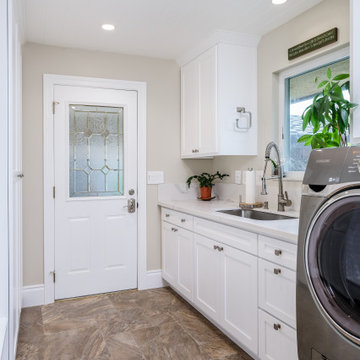
This laundry room was the main entry point for the family and needed to be rearranged a bit. It was too cramped and not helping them keep things organized. We created a storage bench and added more cabinets so that it could pull double-duty as a mudroom.

The owners of a newly constructed log home chose a distinctive color scheme for the kitchen and laundry room cabinetry. Cabinetry along the parameter walls of the kitchen are painted Benjamin Moore Britannia Blue and the island, with custom light fixture above, is Benjamin Moore Timber Wolf.
Five cabinet doors in the layout have mullion and glass inserts and lighting high lights the bead board cabinet backs. SUBZERO and Wolf appliances and a pop-up mixer shelf are a cooks delight. Michelangelo Quartzite tops off the island, while all other tops are Massa Quartz.
The laundry room, with two built-in dog kennels, is painted Benjamin Moore Caliente provides a cheery atmosphere for house hold chores.
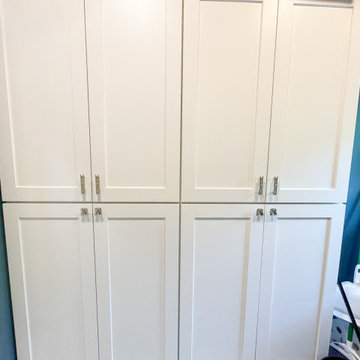
Complete laundry room remodel. White shaker cabinets. Side by side washer / dryer. Tall pantry cabinets. Custom shelving.
Photo of a medium sized traditional galley separated utility room in Chicago with a submerged sink, shaker cabinets, white cabinets, engineered stone countertops, white splashback, engineered quartz splashback, blue walls, ceramic flooring, a side by side washer and dryer, beige floors, white worktops and a wood ceiling.
Photo of a medium sized traditional galley separated utility room in Chicago with a submerged sink, shaker cabinets, white cabinets, engineered stone countertops, white splashback, engineered quartz splashback, blue walls, ceramic flooring, a side by side washer and dryer, beige floors, white worktops and a wood ceiling.
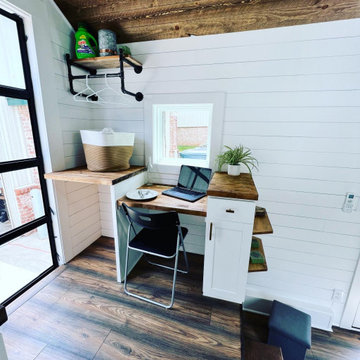
Tiny house laundry and desk
Inspiration for a small farmhouse galley utility room with shaker cabinets, white cabinets, wood worktops, white splashback, tonge and groove splashback, white walls, laminate floors, a concealed washer and dryer, brown floors, brown worktops, a wood ceiling and tongue and groove walls.
Inspiration for a small farmhouse galley utility room with shaker cabinets, white cabinets, wood worktops, white splashback, tonge and groove splashback, white walls, laminate floors, a concealed washer and dryer, brown floors, brown worktops, a wood ceiling and tongue and groove walls.
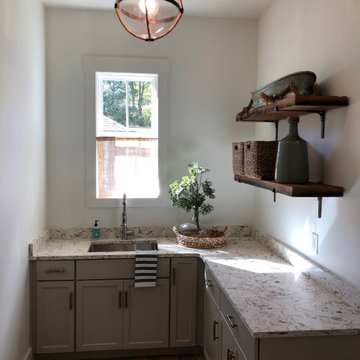
Inspiration for a small classic u-shaped utility room in Atlanta with a built-in sink, shaker cabinets, white cabinets, granite worktops, white splashback, stone slab splashback, medium hardwood flooring, brown floors, multicoloured worktops and a wood ceiling.

Inner city self contained studio with the laundry in the ground floor garage. Plywood lining to walls and ceiling. Honed concrete floor.
Inspiration for a small contemporary single-wall utility room in Melbourne with a single-bowl sink, flat-panel cabinets, beige cabinets, laminate countertops, white splashback, mosaic tiled splashback, beige walls, concrete flooring, a side by side washer and dryer, beige worktops, a wood ceiling, wood walls and grey floors.
Inspiration for a small contemporary single-wall utility room in Melbourne with a single-bowl sink, flat-panel cabinets, beige cabinets, laminate countertops, white splashback, mosaic tiled splashback, beige walls, concrete flooring, a side by side washer and dryer, beige worktops, a wood ceiling, wood walls and grey floors.
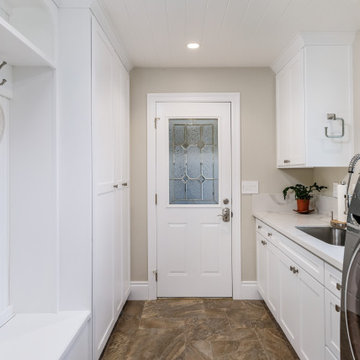
Inspiration for a medium sized classic galley separated utility room in Sacramento with a submerged sink, shaker cabinets, white cabinets, engineered stone countertops, white splashback, engineered quartz splashback, beige walls, porcelain flooring, a side by side washer and dryer, brown floors, white worktops and a wood ceiling.
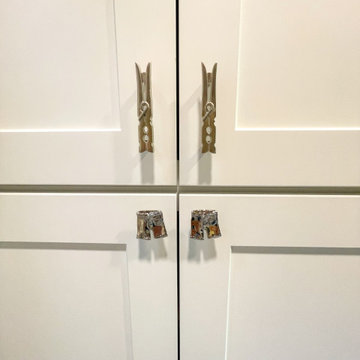
Complete laundry room remodel. White shaker cabinets. Side by side washer / dryer. Tall pantry cabinets. Custom shelving.
This is an example of a medium sized traditional galley separated utility room in Chicago with a submerged sink, shaker cabinets, white cabinets, engineered stone countertops, white splashback, engineered quartz splashback, blue walls, ceramic flooring, a side by side washer and dryer, beige floors, white worktops and a wood ceiling.
This is an example of a medium sized traditional galley separated utility room in Chicago with a submerged sink, shaker cabinets, white cabinets, engineered stone countertops, white splashback, engineered quartz splashback, blue walls, ceramic flooring, a side by side washer and dryer, beige floors, white worktops and a wood ceiling.
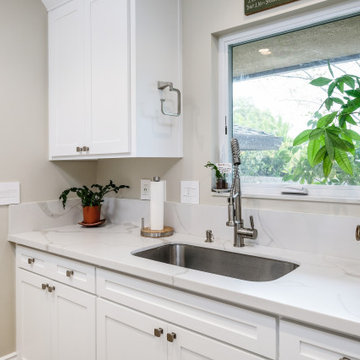
Photo of a medium sized classic galley separated utility room in Sacramento with a submerged sink, shaker cabinets, white cabinets, engineered stone countertops, white splashback, engineered quartz splashback, beige walls, porcelain flooring, a side by side washer and dryer, brown floors, white worktops and a wood ceiling.
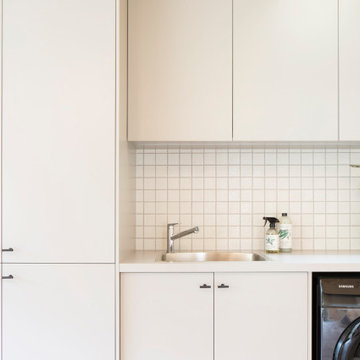
Inner city self contained studio with the laundry in the ground floor garage. Plywood lining to walls and ceiling. Honed concrete floor.
Photo of a small contemporary single-wall utility room in Melbourne with a built-in sink, flat-panel cabinets, beige cabinets, laminate countertops, white splashback, mosaic tiled splashback, beige walls, concrete flooring, a side by side washer and dryer, grey floors, beige worktops, a wood ceiling and wood walls.
Photo of a small contemporary single-wall utility room in Melbourne with a built-in sink, flat-panel cabinets, beige cabinets, laminate countertops, white splashback, mosaic tiled splashback, beige walls, concrete flooring, a side by side washer and dryer, grey floors, beige worktops, a wood ceiling and wood walls.
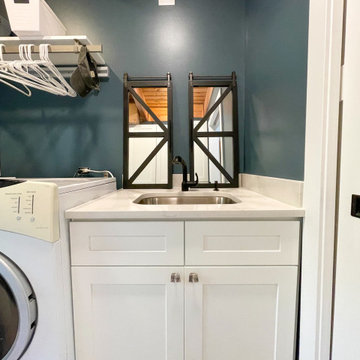
Complete laundry room remodel. White shaker cabinets. Side by side washer / dryer. Tall pantry cabinets. Custom shelving.
This is an example of a medium sized classic galley separated utility room in Chicago with a submerged sink, shaker cabinets, white cabinets, engineered stone countertops, white splashback, engineered quartz splashback, blue walls, ceramic flooring, a side by side washer and dryer, beige floors, white worktops and a wood ceiling.
This is an example of a medium sized classic galley separated utility room in Chicago with a submerged sink, shaker cabinets, white cabinets, engineered stone countertops, white splashback, engineered quartz splashback, blue walls, ceramic flooring, a side by side washer and dryer, beige floors, white worktops and a wood ceiling.
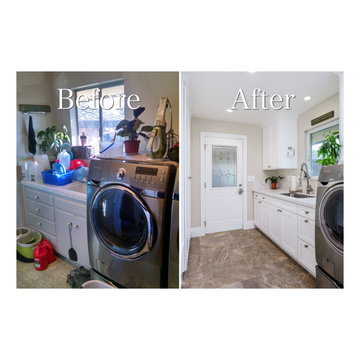
Inspiration for a medium sized traditional galley separated utility room in Sacramento with a submerged sink, shaker cabinets, white cabinets, engineered stone countertops, white splashback, engineered quartz splashback, beige walls, porcelain flooring, a side by side washer and dryer, brown floors, white worktops and a wood ceiling.
Utility Room with White Splashback and a Wood Ceiling Ideas and Designs
1