Utility Room with White Splashback and Glass Tiled Splashback Ideas and Designs
Refine by:
Budget
Sort by:Popular Today
1 - 17 of 17 photos
Item 1 of 3

Inspiration for a small classic galley separated utility room in Los Angeles with shaker cabinets, white cabinets, engineered stone countertops, white splashback, glass tiled splashback, porcelain flooring, grey floors, a built-in sink, grey walls, a stacked washer and dryer and grey worktops.

The laundry room was designed to serve many purposes besides just laundry. It includes a gift wrapping station, laundry chute, fold down ironing board, vacuum and mop storage, lap top work area and a dog feeding station. The center table was designed for folding and the three rolling laundry carts fit neatly underneath. The dark grey tiles and dark quartz countertop contrast with the light wood cabinets.

Rural galley separated utility room in San Francisco with a submerged sink, recessed-panel cabinets, white cabinets, marble worktops, white splashback, glass tiled splashback, white walls, ceramic flooring, a side by side washer and dryer, white floors, grey worktops, a drop ceiling and panelled walls.
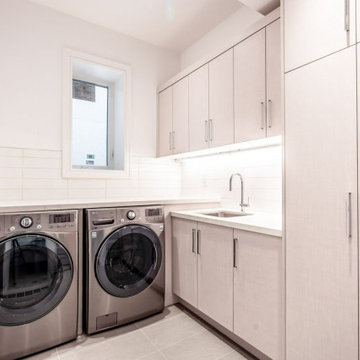
Maximum storage for one of the most time-consuming chores (depending on who's in your household).
Medium sized contemporary l-shaped utility room in Toronto with a built-in sink, flat-panel cabinets, light wood cabinets, engineered stone countertops, white splashback, glass tiled splashback, white walls, ceramic flooring, a side by side washer and dryer, grey floors and white worktops.
Medium sized contemporary l-shaped utility room in Toronto with a built-in sink, flat-panel cabinets, light wood cabinets, engineered stone countertops, white splashback, glass tiled splashback, white walls, ceramic flooring, a side by side washer and dryer, grey floors and white worktops.
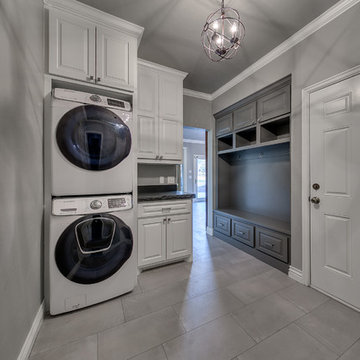
Design ideas for a large modern galley utility room in Oklahoma City with a belfast sink, raised-panel cabinets, white cabinets, quartz worktops, white splashback and glass tiled splashback.

FARM HOUSE DESIGN LAUNDRY ROOM
Photo of a small rural galley separated utility room in Philadelphia with a built-in sink, beaded cabinets, white cabinets, wood worktops, white splashback, glass tiled splashback, grey walls, terracotta flooring, a side by side washer and dryer, white floors and multicoloured worktops.
Photo of a small rural galley separated utility room in Philadelphia with a built-in sink, beaded cabinets, white cabinets, wood worktops, white splashback, glass tiled splashback, grey walls, terracotta flooring, a side by side washer and dryer, white floors and multicoloured worktops.
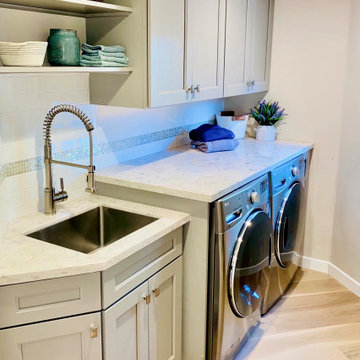
Compact, corner laundry room with low ceilings.
Inspiration for a medium sized traditional separated utility room in San Francisco with a submerged sink, shaker cabinets, grey cabinets, engineered stone countertops, white splashback, glass tiled splashback, beige walls, light hardwood flooring, a side by side washer and dryer and white worktops.
Inspiration for a medium sized traditional separated utility room in San Francisco with a submerged sink, shaker cabinets, grey cabinets, engineered stone countertops, white splashback, glass tiled splashback, beige walls, light hardwood flooring, a side by side washer and dryer and white worktops.
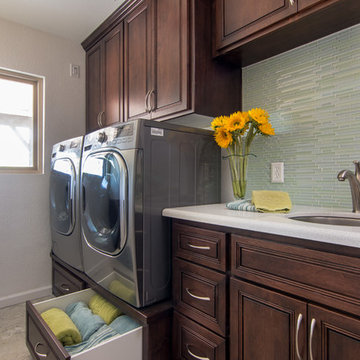
Laundry room off of the kitchen.
Brian Covington, Photographer
Inspiration for a large traditional single-wall utility room in Los Angeles with white splashback, glass tiled splashback, a submerged sink, raised-panel cabinets, engineered stone countertops, beige walls, a side by side washer and dryer, beige floors and dark wood cabinets.
Inspiration for a large traditional single-wall utility room in Los Angeles with white splashback, glass tiled splashback, a submerged sink, raised-panel cabinets, engineered stone countertops, beige walls, a side by side washer and dryer, beige floors and dark wood cabinets.
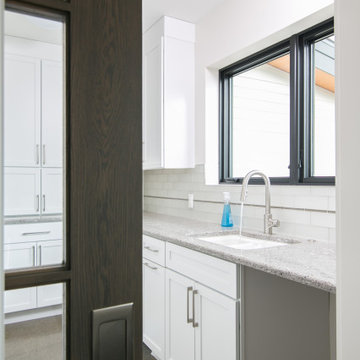
Inspiration for a medium sized modern single-wall utility room in Detroit with a submerged sink, recessed-panel cabinets, white cabinets, quartz worktops, white splashback, glass tiled splashback, concrete flooring, multicoloured worktops and white walls.
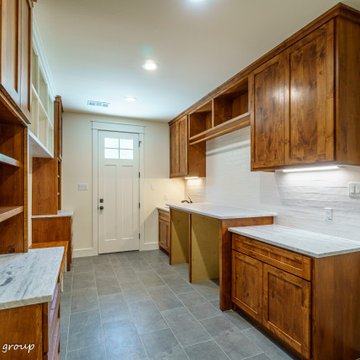
Mudroom / Laundry
This room sits between two garages and has direct access to the exterior.
Medium sized rustic galley utility room in Austin with a single-bowl sink, flat-panel cabinets, dark wood cabinets, granite worktops, white splashback, glass tiled splashback, slate flooring, a side by side washer and dryer, black floors and white worktops.
Medium sized rustic galley utility room in Austin with a single-bowl sink, flat-panel cabinets, dark wood cabinets, granite worktops, white splashback, glass tiled splashback, slate flooring, a side by side washer and dryer, black floors and white worktops.
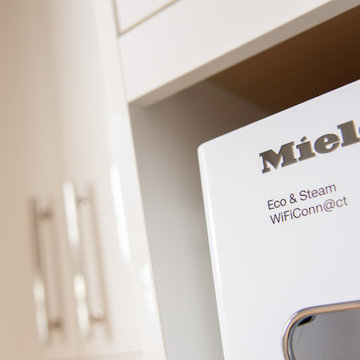
High gloss white cabinetry with Emtek handles and quartzite countertops.
Design ideas for a small contemporary galley separated utility room in Other with flat-panel cabinets, white cabinets, quartz worktops, white splashback, glass tiled splashback, grey walls, a stacked washer and dryer and white worktops.
Design ideas for a small contemporary galley separated utility room in Other with flat-panel cabinets, white cabinets, quartz worktops, white splashback, glass tiled splashback, grey walls, a stacked washer and dryer and white worktops.
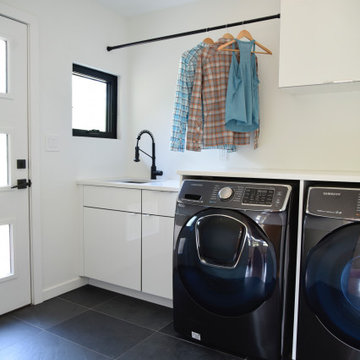
New floor, exterior door, cabinetry and all finishes. The washer and dryer were existing.
Large contemporary utility room in Denver with a submerged sink, flat-panel cabinets, light wood cabinets, engineered stone countertops, white splashback, glass tiled splashback, light hardwood flooring, beige floors and white worktops.
Large contemporary utility room in Denver with a submerged sink, flat-panel cabinets, light wood cabinets, engineered stone countertops, white splashback, glass tiled splashback, light hardwood flooring, beige floors and white worktops.
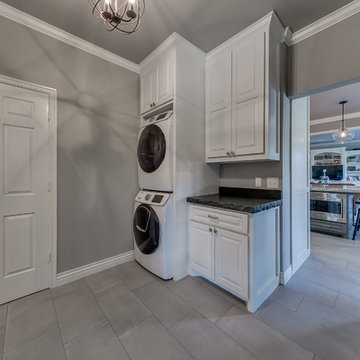
Design ideas for a large modern galley utility room in Oklahoma City with a belfast sink, raised-panel cabinets, white cabinets, quartz worktops, white splashback and glass tiled splashback.

Compact, corner laundry room with low ceilings.
Photo of a medium sized classic separated utility room in San Francisco with a submerged sink, shaker cabinets, grey cabinets, engineered stone countertops, white splashback, glass tiled splashback, beige walls, light hardwood flooring, a side by side washer and dryer and white worktops.
Photo of a medium sized classic separated utility room in San Francisco with a submerged sink, shaker cabinets, grey cabinets, engineered stone countertops, white splashback, glass tiled splashback, beige walls, light hardwood flooring, a side by side washer and dryer and white worktops.
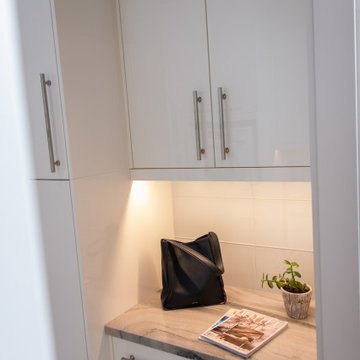
High gloss white cabinetry with Emtek handles and quartzite countertops.
Photo of a small contemporary galley separated utility room in Other with flat-panel cabinets, white cabinets, quartz worktops, white splashback, glass tiled splashback, grey walls, a stacked washer and dryer and white worktops.
Photo of a small contemporary galley separated utility room in Other with flat-panel cabinets, white cabinets, quartz worktops, white splashback, glass tiled splashback, grey walls, a stacked washer and dryer and white worktops.
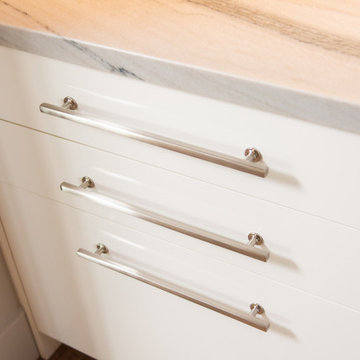
High gloss white cabinetry with Emtek handles and quartzite countertops.
Inspiration for a small contemporary galley separated utility room in Other with flat-panel cabinets, white cabinets, quartz worktops, white splashback, glass tiled splashback, grey walls, a stacked washer and dryer and white worktops.
Inspiration for a small contemporary galley separated utility room in Other with flat-panel cabinets, white cabinets, quartz worktops, white splashback, glass tiled splashback, grey walls, a stacked washer and dryer and white worktops.
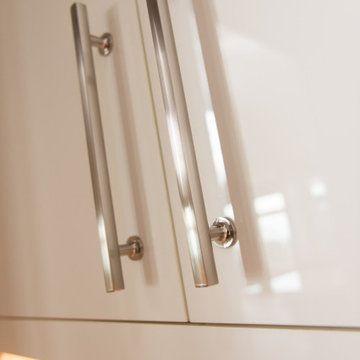
High gloss white cabinetry with Emtek handles and quartzite countertops.
Small contemporary galley separated utility room in Other with flat-panel cabinets, white cabinets, quartz worktops, white splashback, glass tiled splashback, grey walls, a stacked washer and dryer and white worktops.
Small contemporary galley separated utility room in Other with flat-panel cabinets, white cabinets, quartz worktops, white splashback, glass tiled splashback, grey walls, a stacked washer and dryer and white worktops.
Utility Room with White Splashback and Glass Tiled Splashback Ideas and Designs
1