Utility Room with White Splashback and Granite Splashback Ideas and Designs
Refine by:
Budget
Sort by:Popular Today
1 - 16 of 16 photos
Item 1 of 3
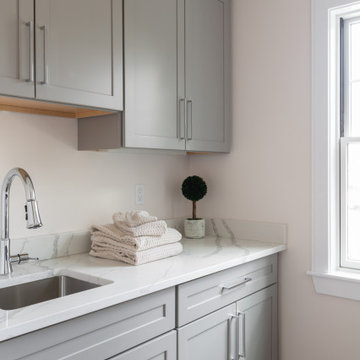
Needham Spec House. Second Floor Laundry room: Laundry cabinets Schrock. Quartz counter. Schrock Trim color Benjamin Moore Chantilly Lace. Wall color and lights provided by BUYER. Photography by Sheryl Kalis. Construction by Veatch Property Development.

Large farmhouse l-shaped utility room in Chicago with an integrated sink, raised-panel cabinets, white cabinets, quartz worktops, white splashback, granite splashback, white walls, medium hardwood flooring, a side by side washer and dryer, grey floors, white worktops, a wallpapered ceiling, wallpapered walls and feature lighting.
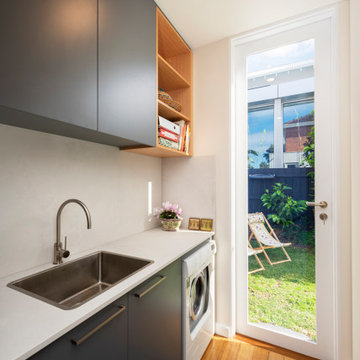
Small contemporary galley utility room in Melbourne with a built-in sink, flat-panel cabinets, grey cabinets, granite worktops, white splashback, granite splashback, beige walls, medium hardwood flooring, an integrated washer and dryer, brown floors and white worktops.

Casita Hickory – The Monterey Hardwood Collection was designed with a historical, European influence making it simply savvy & perfect for today’s trends. This collection captures the beauty of nature, developed using tomorrow’s technology to create a new demand for random width planks.
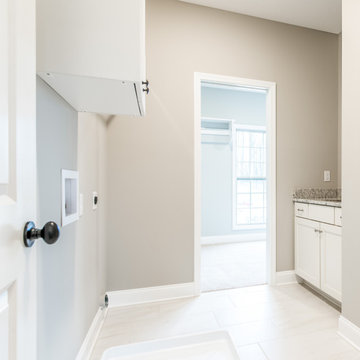
Laundry Room connected to Owner's Closet
Photo of a rural utility room in Other with a submerged sink, shaker cabinets, white cabinets, granite worktops, white splashback, granite splashback, grey walls, ceramic flooring, a side by side washer and dryer, white floors and white worktops.
Photo of a rural utility room in Other with a submerged sink, shaker cabinets, white cabinets, granite worktops, white splashback, granite splashback, grey walls, ceramic flooring, a side by side washer and dryer, white floors and white worktops.
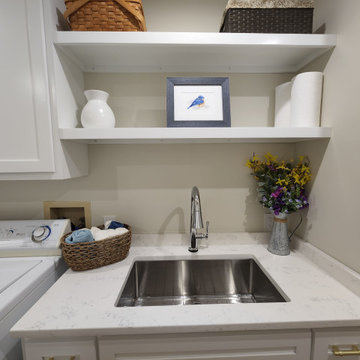
This is an example of a small contemporary single-wall separated utility room in Raleigh with a submerged sink, shaker cabinets, white cabinets, granite worktops, white splashback, granite splashback, white walls, light hardwood flooring, a side by side washer and dryer, brown floors and white worktops.
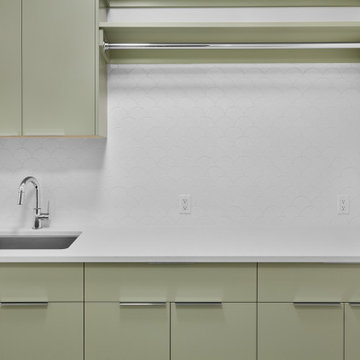
Green lacquered, flat panel cabinetry, granite countertops and short hang drying rod.
This is an example of a modern galley separated utility room in Edmonton with a submerged sink, flat-panel cabinets, green cabinets, granite worktops, white splashback, granite splashback, white walls, ceramic flooring, white worktops and a stacked washer and dryer.
This is an example of a modern galley separated utility room in Edmonton with a submerged sink, flat-panel cabinets, green cabinets, granite worktops, white splashback, granite splashback, white walls, ceramic flooring, white worktops and a stacked washer and dryer.
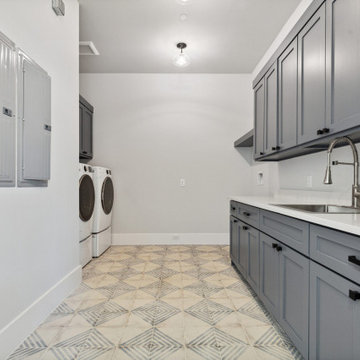
Laundry rooms are becoming multifunctional spaces, blending utility with aesthetics. Smart technology is integrating into machines, making washing more efficient and environmentally friendly. As homes shrink in urban areas, optimizing space is crucial; hence, stackable units and foldable workstations are on the rise. Sustainable materials are favored, addressing environmental concerns. Designing for accessibility, accommodating different abilities and ages, is essential, ensuring everyone can navigate the space with ease.

Inspiration for a large farmhouse l-shaped utility room in Chicago with an integrated sink, raised-panel cabinets, white cabinets, quartz worktops, blue walls, medium hardwood flooring, a side by side washer and dryer, brown floors, white worktops, white splashback, granite splashback, a wallpapered ceiling, wallpapered walls and feature lighting.
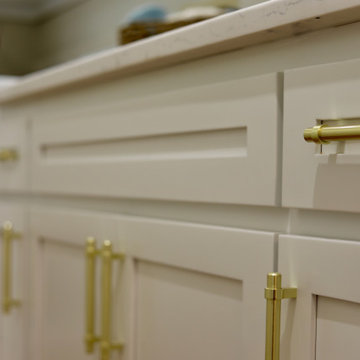
Small contemporary single-wall separated utility room in Raleigh with a submerged sink, shaker cabinets, white cabinets, granite worktops, white splashback, granite splashback, white walls, light hardwood flooring, a side by side washer and dryer, brown floors and white worktops.
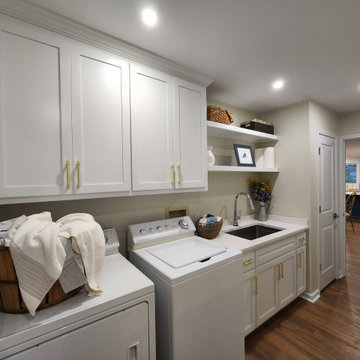
Small contemporary single-wall separated utility room in Raleigh with a submerged sink, shaker cabinets, white cabinets, granite worktops, white splashback, granite splashback, white walls, light hardwood flooring, a side by side washer and dryer, brown floors and white worktops.
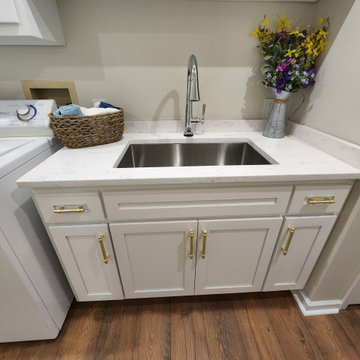
Inspiration for a small contemporary single-wall separated utility room in Raleigh with a submerged sink, shaker cabinets, white cabinets, granite worktops, white splashback, granite splashback, white walls, light hardwood flooring, a side by side washer and dryer, brown floors and white worktops.
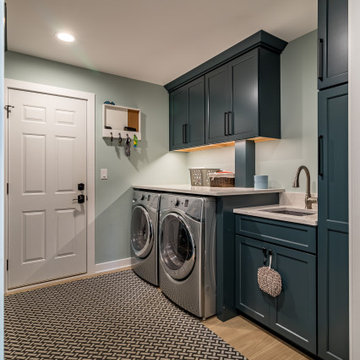
Classic galley utility room in Chicago with a submerged sink, shaker cabinets, blue cabinets, granite worktops, white splashback, granite splashback, grey walls, light hardwood flooring, a side by side washer and dryer, brown floors, white worktops, a coffered ceiling and wainscoting.
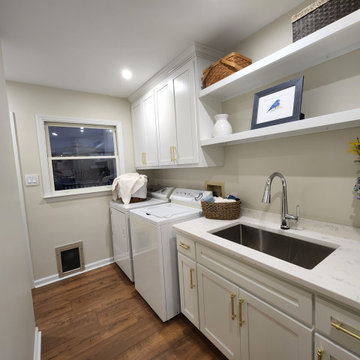
Design ideas for a small contemporary single-wall separated utility room in Raleigh with a submerged sink, shaker cabinets, white cabinets, granite worktops, white splashback, granite splashback, white walls, light hardwood flooring, a side by side washer and dryer, brown floors and white worktops.
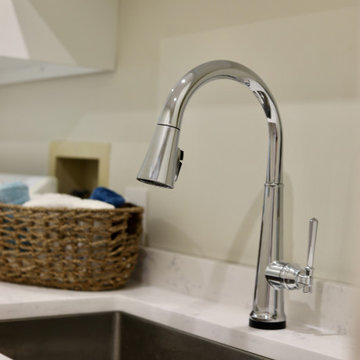
Photo of a small contemporary single-wall separated utility room in Raleigh with a submerged sink, shaker cabinets, white cabinets, granite worktops, white splashback, granite splashback, white walls, light hardwood flooring, a side by side washer and dryer, brown floors and white worktops.
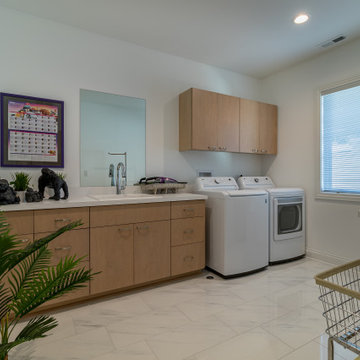
Contemporary galley utility room in Chicago with a built-in sink, shaker cabinets, medium wood cabinets, granite worktops, white splashback, granite splashback, beige walls, ceramic flooring, a side by side washer and dryer, white floors, white worktops, a coffered ceiling and wainscoting.
Utility Room with White Splashback and Granite Splashback Ideas and Designs
1