Utility Room with Stainless Steel Worktops and White Splashback Ideas and Designs
Refine by:
Budget
Sort by:Popular Today
1 - 8 of 8 photos
Item 1 of 3

Farm House Laundry Project, we open this laundry closet to switch Laundry from Bathroom to Kitchen Dining Area, this way we change from small machine size to big washer and dryer.

Design ideas for a small modern galley separated utility room in Sydney with an integrated sink, flat-panel cabinets, white cabinets, stainless steel worktops, white splashback, glass sheet splashback, white walls, light hardwood flooring, a stacked washer and dryer and grey worktops.
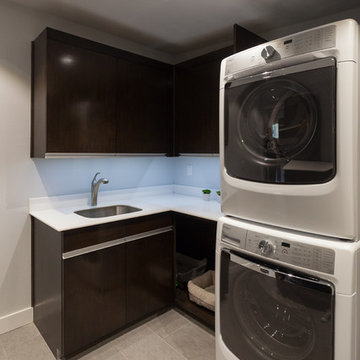
Photography by Christi Nielsen
Design ideas for a medium sized contemporary u-shaped utility room in Dallas with a submerged sink, flat-panel cabinets, dark wood cabinets, grey walls, a stacked washer and dryer, stainless steel worktops, white splashback, glass sheet splashback and ceramic flooring.
Design ideas for a medium sized contemporary u-shaped utility room in Dallas with a submerged sink, flat-panel cabinets, dark wood cabinets, grey walls, a stacked washer and dryer, stainless steel worktops, white splashback, glass sheet splashback and ceramic flooring.
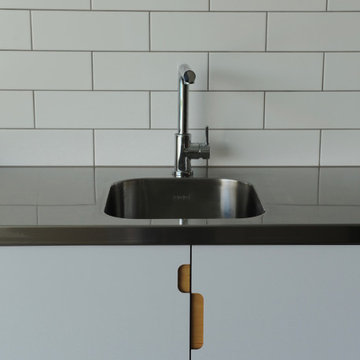
Photo of a modern separated utility room in Gold Coast - Tweed with an integrated sink, white cabinets, stainless steel worktops, white splashback, metro tiled splashback, white walls, porcelain flooring, grey floors and grey worktops.
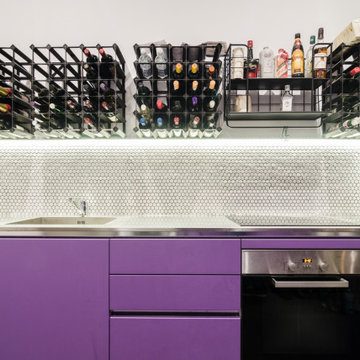
Utility room and wine store
Design ideas for a large contemporary galley utility room in London with an integrated sink, flat-panel cabinets, stainless steel worktops, white splashback, mosaic tiled splashback and grey walls.
Design ideas for a large contemporary galley utility room in London with an integrated sink, flat-panel cabinets, stainless steel worktops, white splashback, mosaic tiled splashback and grey walls.

Farm House Laundry Project, we open this laundry closet to switch Laundry from Bathroom to Kitchen Dining Area, this way we change from small machine size to big washer and dryer.
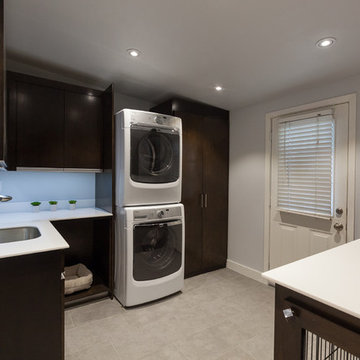
Photography by Christi Nielsen
Inspiration for a medium sized contemporary u-shaped utility room in Dallas with a submerged sink, flat-panel cabinets, dark wood cabinets, stainless steel worktops, white splashback, glass sheet splashback and ceramic flooring.
Inspiration for a medium sized contemporary u-shaped utility room in Dallas with a submerged sink, flat-panel cabinets, dark wood cabinets, stainless steel worktops, white splashback, glass sheet splashback and ceramic flooring.
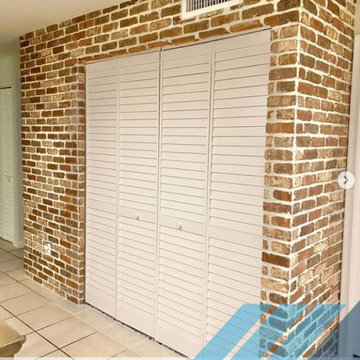
Farm House Laundry Project, we open this laundry closet to switch Laundry from Bathroom to Kitchen Dining Area, this way we change from small machine size to big washer and dryer.
Utility Room with Stainless Steel Worktops and White Splashback Ideas and Designs
1