Utility Room with White Walls and a Wood Ceiling Ideas and Designs
Refine by:
Budget
Sort by:Popular Today
1 - 11 of 11 photos
Item 1 of 3

One of the best laundry rooms ever with outdoor deck and San Francisco Bay views.
Medium sized modern l-shaped separated utility room in San Francisco with a submerged sink, flat-panel cabinets, white cabinets, engineered stone countertops, black splashback, engineered quartz splashback, white walls, light hardwood flooring, a side by side washer and dryer, black worktops and a wood ceiling.
Medium sized modern l-shaped separated utility room in San Francisco with a submerged sink, flat-panel cabinets, white cabinets, engineered stone countertops, black splashback, engineered quartz splashback, white walls, light hardwood flooring, a side by side washer and dryer, black worktops and a wood ceiling.

This is an example of a small modern single-wall separated utility room in San Francisco with a single-bowl sink, flat-panel cabinets, white cabinets, white splashback, mosaic tiled splashback, white walls, a stacked washer and dryer, beige floors, black worktops and a wood ceiling.

Design ideas for a medium sized classic single-wall separated utility room in New York with a built-in sink, shaker cabinets, grey cabinets, concrete worktops, white splashback, tonge and groove splashback, white walls, ceramic flooring, a side by side washer and dryer, grey floors, grey worktops, a wood ceiling and tongue and groove walls.
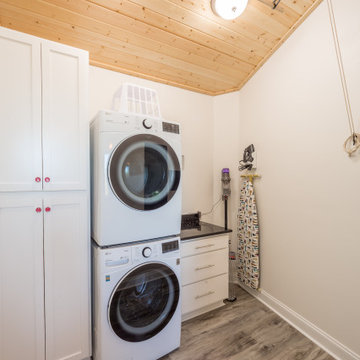
A custom laundry room with luxury vinyl flooring, storage, and a wood ceiling.
This is an example of a medium sized classic single-wall separated utility room with flat-panel cabinets, white cabinets, granite worktops, white walls, vinyl flooring, a stacked washer and dryer, grey floors, black worktops and a wood ceiling.
This is an example of a medium sized classic single-wall separated utility room with flat-panel cabinets, white cabinets, granite worktops, white walls, vinyl flooring, a stacked washer and dryer, grey floors, black worktops and a wood ceiling.
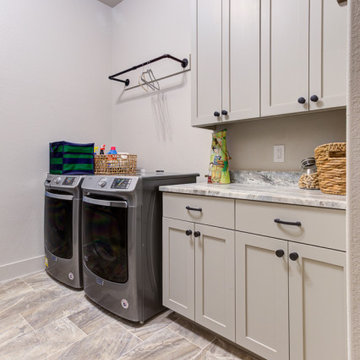
Inspiration for a large classic galley separated utility room in Austin with a submerged sink, shaker cabinets, white cabinets, granite worktops, grey splashback, granite splashback, white walls, porcelain flooring, a side by side washer and dryer, grey floors, grey worktops, a wood ceiling and wood walls.
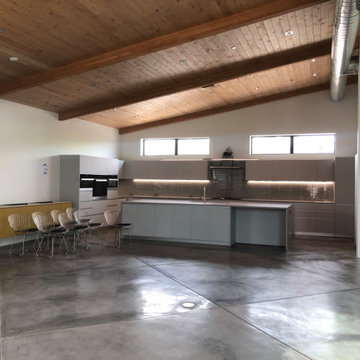
Design ideas for a medium sized contemporary galley separated utility room in Phoenix with flat-panel cabinets, grey cabinets, quartz worktops, grey splashback, metro tiled splashback, white walls, concrete flooring, a stacked washer and dryer, beige floors, grey worktops and a wood ceiling.
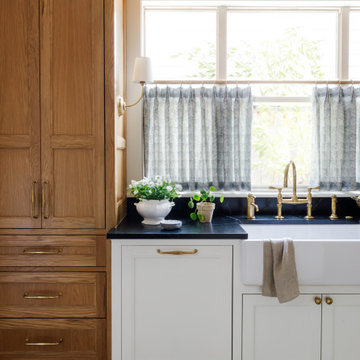
Full Kitchen Remodel, Custom Built Cabinets, Tile Backsplash, Countertops, Paint, Stain, Plumbing, Electrical, Wood Floor Install, Electrical Fixture Install, Plumbing Fixture Install
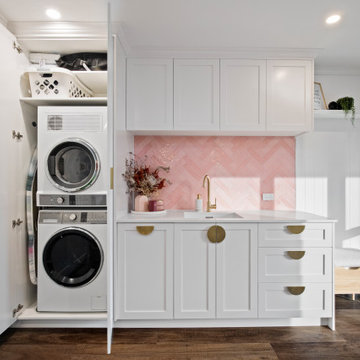
Design ideas for a medium sized modern l-shaped utility room in Auckland with a single-bowl sink, soapstone worktops, pink splashback, mosaic tiled splashback, white walls, laminate floors, a stacked washer and dryer, brown floors, white worktops, a wood ceiling and wood walls.
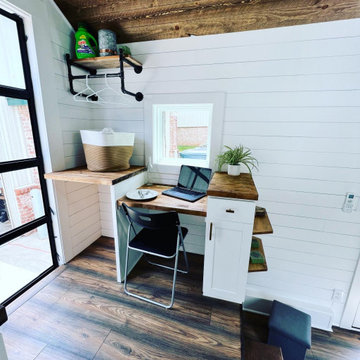
Tiny house laundry and desk
Inspiration for a small farmhouse galley utility room with shaker cabinets, white cabinets, wood worktops, white splashback, tonge and groove splashback, white walls, laminate floors, a concealed washer and dryer, brown floors, brown worktops, a wood ceiling and tongue and groove walls.
Inspiration for a small farmhouse galley utility room with shaker cabinets, white cabinets, wood worktops, white splashback, tonge and groove splashback, white walls, laminate floors, a concealed washer and dryer, brown floors, brown worktops, a wood ceiling and tongue and groove walls.
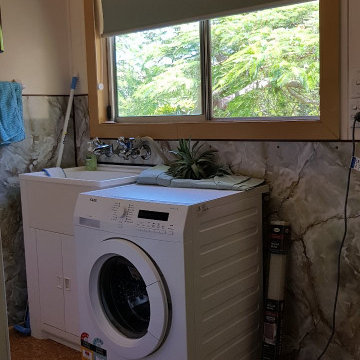
This is an example of a medium sized country separated utility room in Other with a single-bowl sink, composite countertops, white walls, porcelain flooring, blue floors, white worktops, a wood ceiling and panelled walls.

Inspiration for a medium sized mediterranean galley separated utility room in Austin with an utility sink, shaker cabinets, green cabinets, granite worktops, grey splashback, granite splashback, white walls, porcelain flooring, a side by side washer and dryer, blue floors, grey worktops and a wood ceiling.
Utility Room with White Walls and a Wood Ceiling Ideas and Designs
1