Minimalist Spaces Utility Room with White Worktops Ideas and Designs
Refine by:
Budget
Sort by:Popular Today
1 - 11 of 11 photos
Item 1 of 3

Scandinavian single-wall separated utility room in London with a submerged sink, flat-panel cabinets, grey cabinets, white walls, a side by side washer and dryer, grey floors and white worktops.

A full interior fit out designed closely with the client for a mega build in Cornwall. The brief was to create minimalist and contemporary pieces that give continuity of materials, quality and styling throughout the entire house.

Small contemporary single-wall laundry cupboard in San Francisco with white cabinets, white walls, a stacked washer and dryer, beige floors, white worktops, flat-panel cabinets and light hardwood flooring.

Inspiration for a small contemporary galley separated utility room in Perth with a built-in sink, white cabinets, engineered stone countertops, grey walls, porcelain flooring, a side by side washer and dryer, grey floors, white worktops and flat-panel cabinets.
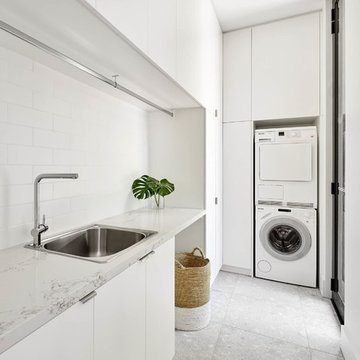
UA Creative
Design ideas for a modern l-shaped utility room in Melbourne with a built-in sink, flat-panel cabinets, white cabinets, a stacked washer and dryer, grey floors and white worktops.
Design ideas for a modern l-shaped utility room in Melbourne with a built-in sink, flat-panel cabinets, white cabinets, a stacked washer and dryer, grey floors and white worktops.

A newly built home in Brighton receives a full domestic cabinetry fit-out including kitchen, laundry, butler's pantry, linen cupboards, hidden study desk, bed head, laundry chute, vanities, entertainment units and several storage areas. Included here are pictures of the kitchen, laundry, entertainment unit and a hidden study desk. Smith & Smith worked with Oakley Property Group to create this beautiful home.

Modern separated utility room in Sydney with a submerged sink, flat-panel cabinets, white cabinets, a side by side washer and dryer, grey floors and white worktops.
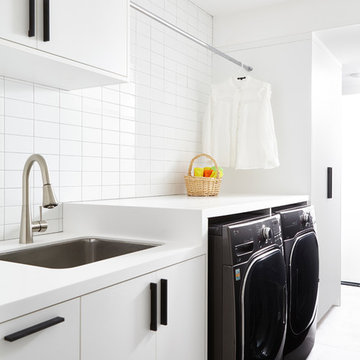
Photographer: Valerie Wilcox.
Cabinetry - Chubin Fine Cabinetry
Hardware - Richelieu
Countertop - Viscotech Corian
Faucet + Sink - Roman Bath Centre
This is an example of a contemporary single-wall separated utility room in Toronto with a single-bowl sink, flat-panel cabinets, white cabinets, white walls, a side by side washer and dryer and white worktops.
This is an example of a contemporary single-wall separated utility room in Toronto with a single-bowl sink, flat-panel cabinets, white cabinets, white walls, a side by side washer and dryer and white worktops.
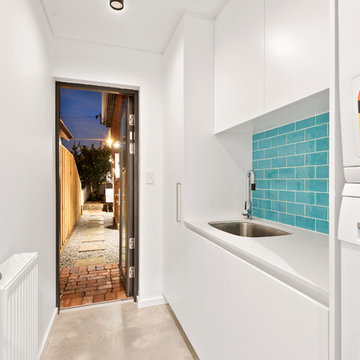
Farmhouse single-wall separated utility room in Perth with an utility sink, flat-panel cabinets, white cabinets, white walls, concrete flooring, a stacked washer and dryer, grey floors and white worktops.
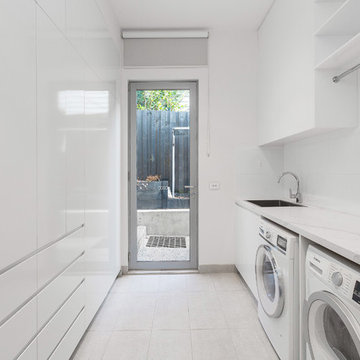
Sam Martin - 4 Walls Media
Photo of a large contemporary galley separated utility room in Melbourne with a single-bowl sink, flat-panel cabinets, white cabinets, white walls, a side by side washer and dryer, marble worktops, porcelain flooring, grey floors and white worktops.
Photo of a large contemporary galley separated utility room in Melbourne with a single-bowl sink, flat-panel cabinets, white cabinets, white walls, a side by side washer and dryer, marble worktops, porcelain flooring, grey floors and white worktops.
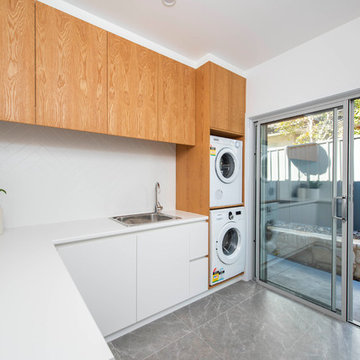
Nick Burrows
Design ideas for a contemporary l-shaped utility room in Canberra - Queanbeyan with a built-in sink, flat-panel cabinets, white cabinets, white walls, a stacked washer and dryer, grey floors and white worktops.
Design ideas for a contemporary l-shaped utility room in Canberra - Queanbeyan with a built-in sink, flat-panel cabinets, white cabinets, white walls, a stacked washer and dryer, grey floors and white worktops.
Minimalist Spaces Utility Room with White Worktops Ideas and Designs
1