Utility Room with Window Splashback and White Walls Ideas and Designs
Refine by:
Budget
Sort by:Popular Today
1 - 20 of 20 photos
Item 1 of 3

Medium sized traditional galley separated utility room in Indianapolis with shaker cabinets, white cabinets, wood worktops, black splashback, window splashback, white walls, ceramic flooring, a stacked washer and dryer, black floors, brown worktops and wallpapered walls.
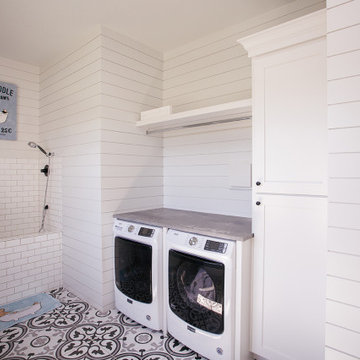
Custom laundry room cabinets with a white finish.
This is an example of a medium sized rural utility room in Portland with a built-in sink, white cabinets, window splashback, white walls, a side by side washer and dryer, multi-coloured floors and grey worktops.
This is an example of a medium sized rural utility room in Portland with a built-in sink, white cabinets, window splashback, white walls, a side by side washer and dryer, multi-coloured floors and grey worktops.
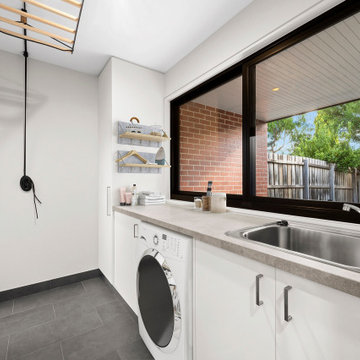
Inspiration for a medium sized modern galley utility room in Melbourne with a submerged sink, engineered stone countertops, window splashback, white walls and ceramic flooring.
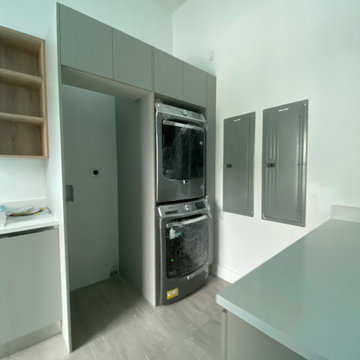
Photo of a large modern single-wall utility room in Miami with white walls, a stacked washer and dryer, grey floors, a single-bowl sink, flat-panel cabinets, grey cabinets, quartz worktops, grey splashback, window splashback, ceramic flooring, white worktops, a drop ceiling and wallpapered walls.
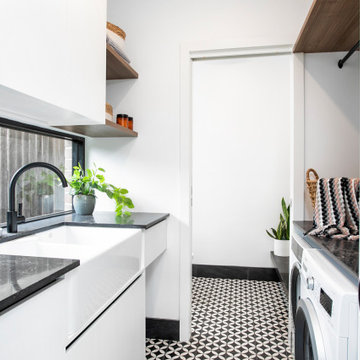
Walk through laundry and powder room
This is an example of a medium sized contemporary galley utility room in Sydney with a belfast sink, white cabinets, window splashback, white walls, porcelain flooring, a side by side washer and dryer, multi-coloured floors and black worktops.
This is an example of a medium sized contemporary galley utility room in Sydney with a belfast sink, white cabinets, window splashback, white walls, porcelain flooring, a side by side washer and dryer, multi-coloured floors and black worktops.
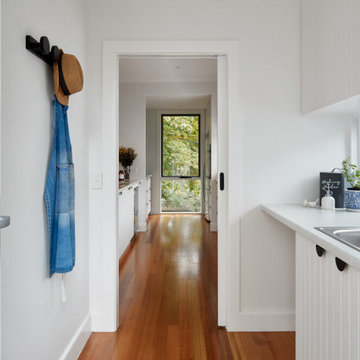
Design ideas for a medium sized country single-wall separated utility room in Melbourne with a single-bowl sink, shaker cabinets, white cabinets, laminate countertops, window splashback, white walls, light hardwood flooring, a concealed washer and dryer and white worktops.
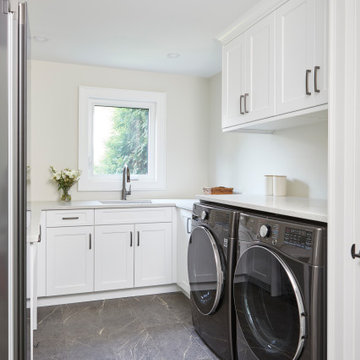
This is an example of a small traditional galley separated utility room in Toronto with a single-bowl sink, shaker cabinets, white cabinets, engineered stone countertops, white splashback, window splashback, white walls, porcelain flooring, a side by side washer and dryer, white worktops and a drop ceiling.

Camarilla Oak – The Courtier Waterproof Collection combines the beauty of real hardwood with the durability and functionality of rigid flooring. This innovative type of flooring perfectly replicates both reclaimed and contemporary hardwood floors, while being completely waterproof, durable and easy to clean.

Large modern single-wall utility room in Miami with a stacked washer and dryer, white walls, grey floors, white worktops, a single-bowl sink, flat-panel cabinets, grey cabinets, quartz worktops, grey splashback, window splashback, ceramic flooring, a drop ceiling and wallpapered walls.
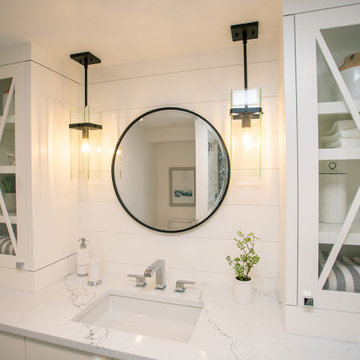
Beautiful laundry room containing hand crafted cabinets with a white finish.
Photo of a medium sized modern l-shaped separated utility room in Portland with a built-in sink, white cabinets, white splashback, window splashback, white walls, ceramic flooring, a side by side washer and dryer, grey floors and grey worktops.
Photo of a medium sized modern l-shaped separated utility room in Portland with a built-in sink, white cabinets, white splashback, window splashback, white walls, ceramic flooring, a side by side washer and dryer, grey floors and grey worktops.

Design ideas for a medium sized traditional galley separated utility room in Indianapolis with shaker cabinets, white cabinets, wood worktops, black splashback, window splashback, white walls, ceramic flooring, a stacked washer and dryer, black floors, brown worktops and wallpapered walls.
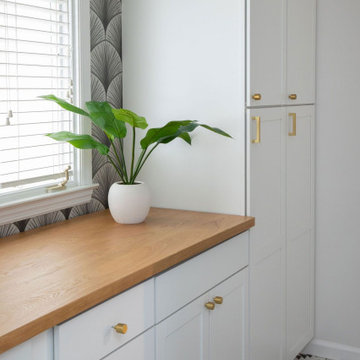
Medium sized classic galley separated utility room in Indianapolis with shaker cabinets, white cabinets, wood worktops, black splashback, window splashback, white walls, ceramic flooring, a stacked washer and dryer, black floors, brown worktops and wallpapered walls.
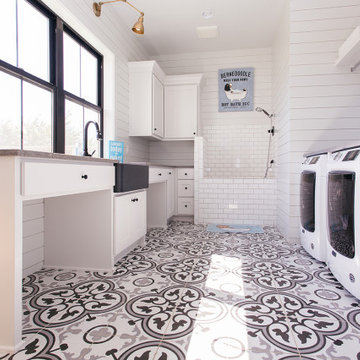
Custom laundry room cabinets with a white finish.
Inspiration for a medium sized rural utility room in Portland with a built-in sink, white cabinets, window splashback, white walls, multi-coloured floors, grey worktops and a side by side washer and dryer.
Inspiration for a medium sized rural utility room in Portland with a built-in sink, white cabinets, window splashback, white walls, multi-coloured floors, grey worktops and a side by side washer and dryer.
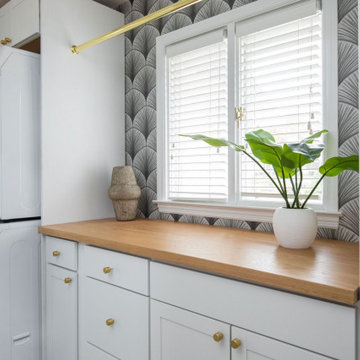
Inspiration for a medium sized traditional galley separated utility room in Indianapolis with shaker cabinets, white cabinets, wood worktops, black splashback, window splashback, white walls, ceramic flooring, a stacked washer and dryer, black floors, brown worktops and wallpapered walls.
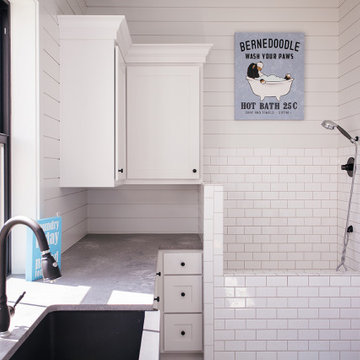
Custom laundry room cabinets with a white finish.
Inspiration for a medium sized farmhouse utility room in Portland with a built-in sink, white cabinets, window splashback, white walls, a side by side washer and dryer, multi-coloured floors and grey worktops.
Inspiration for a medium sized farmhouse utility room in Portland with a built-in sink, white cabinets, window splashback, white walls, a side by side washer and dryer, multi-coloured floors and grey worktops.
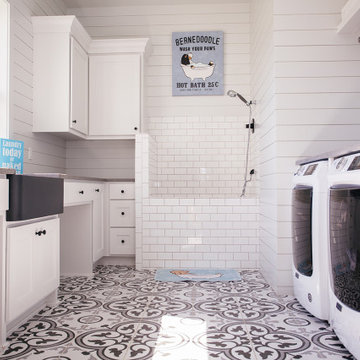
Custom laundry room cabinets with a white finish.
This is an example of a medium sized rural utility room in Portland with a built-in sink, white cabinets, window splashback, white walls, a side by side washer and dryer, multi-coloured floors and grey worktops.
This is an example of a medium sized rural utility room in Portland with a built-in sink, white cabinets, window splashback, white walls, a side by side washer and dryer, multi-coloured floors and grey worktops.
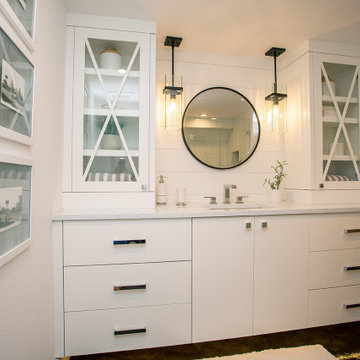
Beautiful laundry room containing hand crafted cabinets with a white finish.
Inspiration for a medium sized modern l-shaped separated utility room in Portland with a built-in sink, white cabinets, white splashback, window splashback, white walls, ceramic flooring, a side by side washer and dryer, grey floors and grey worktops.
Inspiration for a medium sized modern l-shaped separated utility room in Portland with a built-in sink, white cabinets, white splashback, window splashback, white walls, ceramic flooring, a side by side washer and dryer, grey floors and grey worktops.
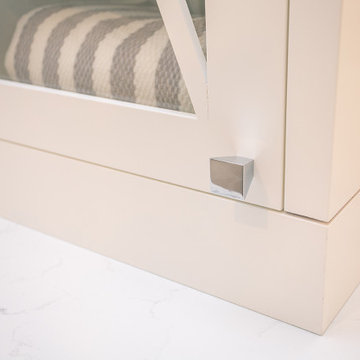
Beautiful laundry room containing hand crafted cabinets with a white finish.
Photo of a medium sized modern l-shaped separated utility room in Portland with a built-in sink, white cabinets, white splashback, window splashback, white walls, ceramic flooring, a side by side washer and dryer, grey floors and grey worktops.
Photo of a medium sized modern l-shaped separated utility room in Portland with a built-in sink, white cabinets, white splashback, window splashback, white walls, ceramic flooring, a side by side washer and dryer, grey floors and grey worktops.
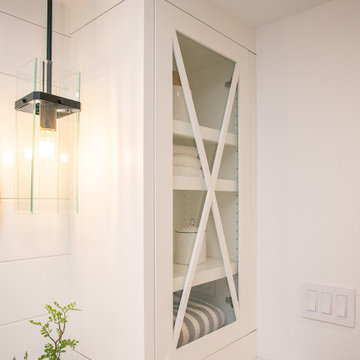
Beautiful laundry room containing hand crafted cabinets with a white finish.
Medium sized modern l-shaped separated utility room in Portland with a built-in sink, white cabinets, white splashback, window splashback, white walls, ceramic flooring, a side by side washer and dryer, grey floors and grey worktops.
Medium sized modern l-shaped separated utility room in Portland with a built-in sink, white cabinets, white splashback, window splashback, white walls, ceramic flooring, a side by side washer and dryer, grey floors and grey worktops.
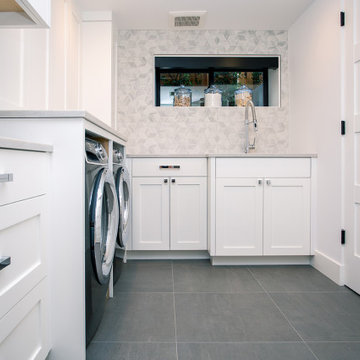
Beautiful laundry room containing hand crafted cabinets with a white finish.
This is an example of a medium sized modern l-shaped separated utility room in Portland with a built-in sink, white cabinets, white splashback, window splashback, white walls, ceramic flooring, a side by side washer and dryer, grey floors and grey worktops.
This is an example of a medium sized modern l-shaped separated utility room in Portland with a built-in sink, white cabinets, white splashback, window splashback, white walls, ceramic flooring, a side by side washer and dryer, grey floors and grey worktops.
Utility Room with Window Splashback and White Walls Ideas and Designs
1