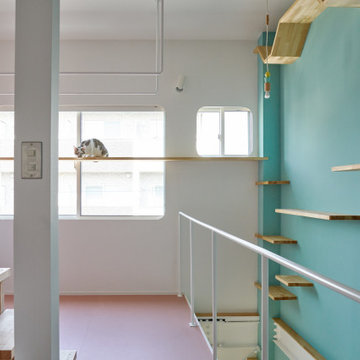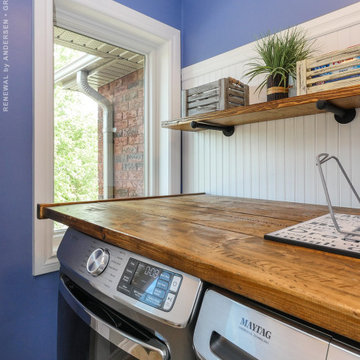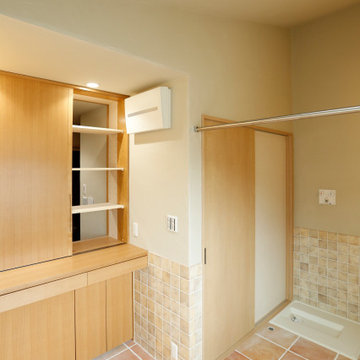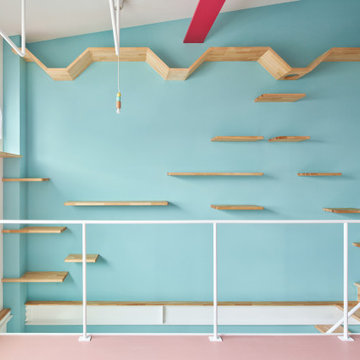Utility Room with Wood Worktops and a Vaulted Ceiling Ideas and Designs
Refine by:
Budget
Sort by:Popular Today
1 - 13 of 13 photos
Item 1 of 3

We are sincerely concerned about our customers and prevent the need for them to shop at different locations. We offer several designs and colors for fixtures and hardware from which you can select the best ones that suit the overall theme of your home. Our team will respect your preferences and give you options to choose, whether you want a traditional or contemporary design.

Inspiration for a small contemporary l-shaped separated utility room in Los Angeles with a submerged sink, flat-panel cabinets, white cabinets, wood worktops, white splashback, metro tiled splashback, white walls, ceramic flooring, a side by side washer and dryer, grey floors, a vaulted ceiling and brown worktops.

The closet system and laundry space affords these traveling homeowners a place to prep for their travels.
Medium sized classic galley laundry cupboard in Portland with medium wood cabinets, wood worktops, white splashback, porcelain splashback, white walls, light hardwood flooring, a side by side washer and dryer, brown floors, brown worktops and a vaulted ceiling.
Medium sized classic galley laundry cupboard in Portland with medium wood cabinets, wood worktops, white splashback, porcelain splashback, white walls, light hardwood flooring, a side by side washer and dryer, brown floors, brown worktops and a vaulted ceiling.

This is an example of a farmhouse galley utility room in Nashville with a built-in sink, beaded cabinets, green cabinets, wood worktops, grey splashback, ceramic splashback, white walls, ceramic flooring, a side by side washer and dryer, white floors, blue worktops and a vaulted ceiling.

Warm, light, and inviting with characteristic knot vinyl floors that bring a touch of wabi-sabi to every room. This rustic maple style is ideal for Japanese and Scandinavian-inspired spaces.

Inspiration for a medium sized traditional galley utility room in Chicago with recessed-panel cabinets, beige cabinets, wood worktops, brown splashback, metro tiled splashback, beige walls, medium hardwood flooring, a side by side washer and dryer, brown floors, brown worktops, a vaulted ceiling and wainscoting.

トイレ、洗濯機、洗面台の3つが1つのカウンターに。
左側がユニットバス。 奥は3mの物干し竿が外部と内部に1本づつ。
乾いた服は両サイドに寄せるとウォークインクローゼットスペースへ。
This is an example of a small contemporary single-wall laundry cupboard in Osaka with a built-in sink, glass-front cabinets, dark wood cabinets, wood worktops, beige splashback, wood splashback, beige walls, light hardwood flooring, beige floors, beige worktops, a vaulted ceiling and wainscoting.
This is an example of a small contemporary single-wall laundry cupboard in Osaka with a built-in sink, glass-front cabinets, dark wood cabinets, wood worktops, beige splashback, wood splashback, beige walls, light hardwood flooring, beige floors, beige worktops, a vaulted ceiling and wainscoting.

Inspiration for a small contemporary utility room in Kyoto with a submerged sink, recessed-panel cabinets, white cabinets, wood worktops, pink walls, lino flooring, an integrated washer and dryer, pink floors, pink worktops, a vaulted ceiling and tongue and groove walls.

Pretty laundry room with new white window we installed. This stylish room with wood counter over the washer and dryer and shelving against wainscoting on one wall, looks fantastic with this new picture window. Get started replacing the windows in your home with Renewal by Andersen of the Greater Toronto Area, serving most of Ontario.
. . . . . . . . . .
Get new windows for your home today -- Contact Us Today! 844-819-3040

Photo of a scandinavian utility room in Kyoto with flat-panel cabinets, light wood cabinets, wood worktops, orange walls, terracotta flooring, an integrated washer and dryer, orange floors, brown worktops and a vaulted ceiling.

We are sincerely concerned about our customers and prevent the need for them to shop at different locations. We offer several designs and colors for fixtures and hardware from which you can select the best ones that suit the overall theme of your home. Our team will respect your preferences and give you options to choose, whether you want a traditional or contemporary design.

Design ideas for a small contemporary utility room in Kyoto with a submerged sink, recessed-panel cabinets, white cabinets, wood worktops, pink walls, lino flooring, an integrated washer and dryer, pink floors, pink worktops, a vaulted ceiling and tongue and groove walls.

Design ideas for a medium sized traditional galley utility room in Chicago with recessed-panel cabinets, beige cabinets, wood worktops, brown splashback, metro tiled splashback, beige walls, medium hardwood flooring, a side by side washer and dryer, brown floors, brown worktops, a vaulted ceiling and wainscoting.
Utility Room with Wood Worktops and a Vaulted Ceiling Ideas and Designs
1