Utility Room with Wood Worktops and Granite Worktops Ideas and Designs
Refine by:
Budget
Sort by:Popular Today
181 - 200 of 7,875 photos
Item 1 of 3
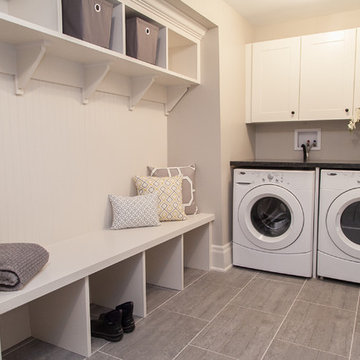
This is an example of a large modern l-shaped utility room in Toronto with shaker cabinets, white cabinets, granite worktops, grey walls, ceramic flooring and a side by side washer and dryer.

Inspiration for a small urban laundry cupboard in Montreal with a side by side washer and dryer, flat-panel cabinets, medium wood cabinets, wood worktops, white walls and medium hardwood flooring.
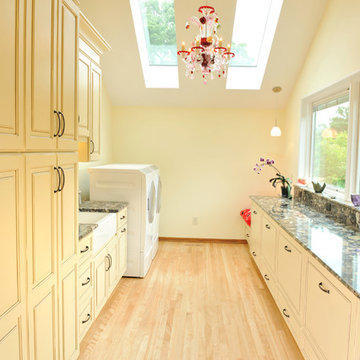
Photography: Paul Gates
Inspiration for a large eclectic galley separated utility room in Other with a belfast sink, raised-panel cabinets, yellow cabinets, granite worktops, yellow walls, light hardwood flooring and a side by side washer and dryer.
Inspiration for a large eclectic galley separated utility room in Other with a belfast sink, raised-panel cabinets, yellow cabinets, granite worktops, yellow walls, light hardwood flooring and a side by side washer and dryer.
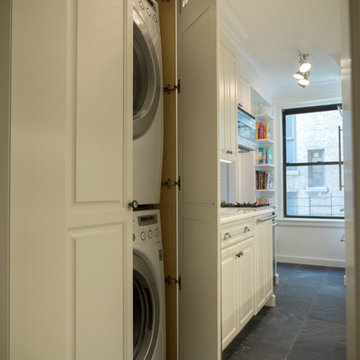
A unique feature of this 1929 pre-war apartment is washer and vented dryer in the kitchen. While a welcome asset in such a compact old kitchen, we had to move the door entrance to accommodate a full sized unit. This required shrinking the cabinets directly across from it for adequate passage. We concealed the unit in the beautiful matching custom cabinetry so that it essentially disappears. In addition, we added the required electrical bridge for future upgrade from the service entrance to the breaker panel, which is hidden above the crown.

Laundry in Chocolate Pearl
Design ideas for a medium sized traditional single-wall separated utility room in Miami with a built-in sink, shaker cabinets, dark wood cabinets, wood worktops, beige walls, ceramic flooring and a side by side washer and dryer.
Design ideas for a medium sized traditional single-wall separated utility room in Miami with a built-in sink, shaker cabinets, dark wood cabinets, wood worktops, beige walls, ceramic flooring and a side by side washer and dryer.

Sherman Oaks
1950s Style Galley Kitchen Updated for Couple Aging In Place
The newly married couple in this Sherman Oaks residence knew they would age together in this house. It was a second marriage for each and they wanted their remodeled kitchen to reflect their shared aesthetic and functional needs. Here they could together enjoy cooking and entertaining for their many friends and family.
The traditional-style kitchen was expanded by blending the kitchen, dining area and laundry, maximizing space and creating an open, airy environment. Custom white cabinets, dark granite counters, new lighting and a large sky light contribute to the feeling of a much larger, brighter space.
The separate laundry room was eliminated and the washer/dryer are now hidden by pocket doors in the cabinetry. The adjacent bathroom was updated with white beveled tile, rich wall colors and a custom vanity to complement the new kitchen.
The comfortable breakfast nook adds its own personality with a brightly cushioned
custom banquette and antique table that the owner was determined to keep!
Photos: Christian Romero

Country galley separated utility room in Minneapolis with a submerged sink, shaker cabinets, brown cabinets, white walls, medium hardwood flooring, a side by side washer and dryer, brown floors, black worktops and granite worktops.
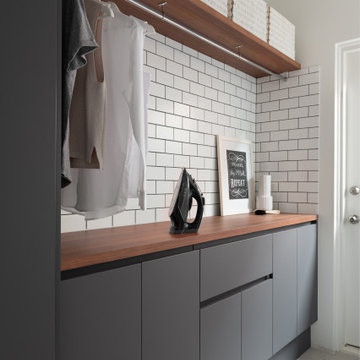
Medium sized modern galley utility room in Perth with a built-in sink, grey cabinets, wood worktops, white splashback, ceramic splashback, ceramic flooring, a side by side washer and dryer, beige floors and brown worktops.
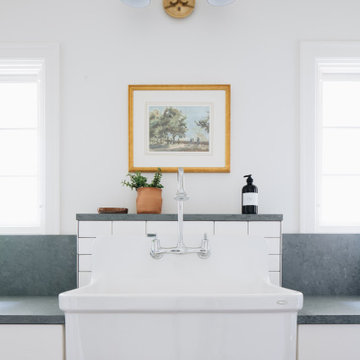
Design ideas for a classic l-shaped separated utility room in Grand Rapids with a belfast sink, recessed-panel cabinets, white cabinets, granite worktops, white walls, light hardwood flooring, a side by side washer and dryer, beige floors and green worktops.
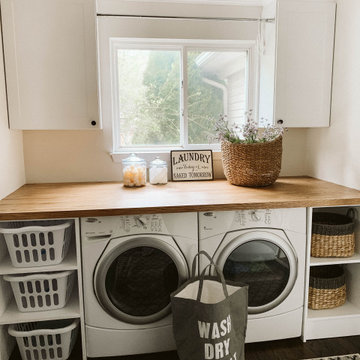
Photo of a medium sized country utility room in Detroit with shaker cabinets, white cabinets, wood worktops, white walls, a side by side washer and dryer and brown floors.

This is an example of a small traditional single-wall utility room in Indianapolis with an utility sink, shaker cabinets, white cabinets, wood worktops, grey walls, marble flooring, a side by side washer and dryer, grey floors and brown worktops.

Patrick Brickman
Photo of a medium sized rural l-shaped separated utility room in Charleston with recessed-panel cabinets, white cabinets, wood worktops, white walls, ceramic flooring, a side by side washer and dryer, multi-coloured floors and brown worktops.
Photo of a medium sized rural l-shaped separated utility room in Charleston with recessed-panel cabinets, white cabinets, wood worktops, white walls, ceramic flooring, a side by side washer and dryer, multi-coloured floors and brown worktops.
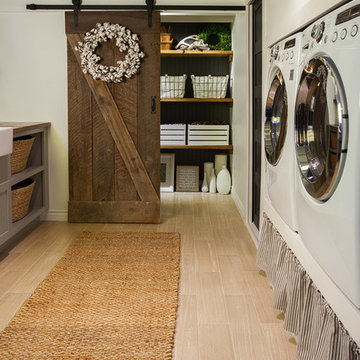
Gary Johnson
Design ideas for a medium sized farmhouse galley separated utility room in Tampa with a belfast sink, shaker cabinets, grey cabinets, wood worktops, white walls, a side by side washer and dryer and brown worktops.
Design ideas for a medium sized farmhouse galley separated utility room in Tampa with a belfast sink, shaker cabinets, grey cabinets, wood worktops, white walls, a side by side washer and dryer and brown worktops.

Jenna & Lauren Weiler
This is an example of a medium sized modern l-shaped utility room in Minneapolis with a submerged sink, flat-panel cabinets, grey cabinets, granite worktops, beige walls, laminate floors, a stacked washer and dryer and multi-coloured floors.
This is an example of a medium sized modern l-shaped utility room in Minneapolis with a submerged sink, flat-panel cabinets, grey cabinets, granite worktops, beige walls, laminate floors, a stacked washer and dryer and multi-coloured floors.
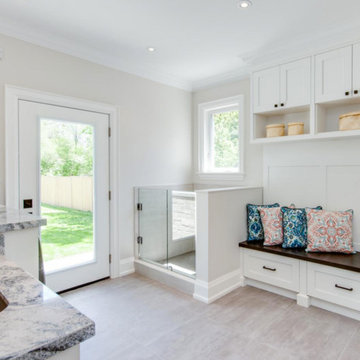
Design ideas for a large classic single-wall separated utility room in Toronto with a submerged sink, recessed-panel cabinets, white cabinets, granite worktops, white walls, a side by side washer and dryer, ceramic flooring and beige floors.
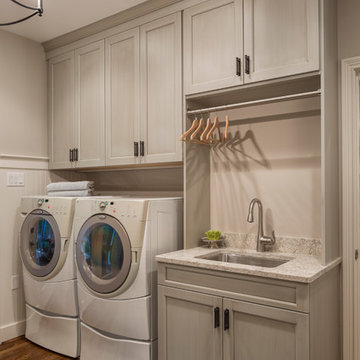
Inspiration for a large traditional utility room in Cincinnati with a built-in sink, recessed-panel cabinets, white cabinets, wood worktops, grey walls, dark hardwood flooring and a side by side washer and dryer.
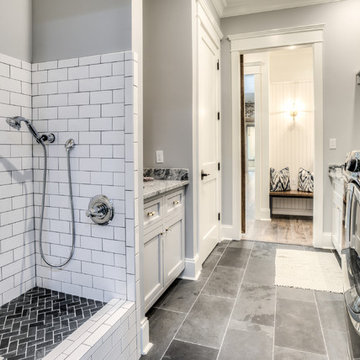
Medium sized farmhouse galley utility room in Atlanta with a submerged sink, beaded cabinets, grey cabinets, granite worktops, grey walls, a side by side washer and dryer and grey floors.
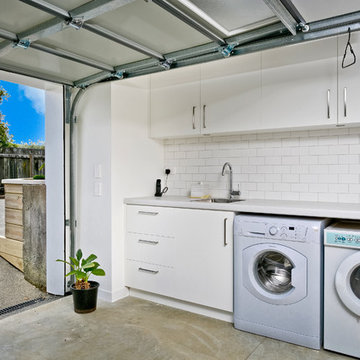
This is an example of a small contemporary single-wall utility room in Auckland with a submerged sink, white cabinets, granite worktops, white walls, concrete flooring and a side by side washer and dryer.
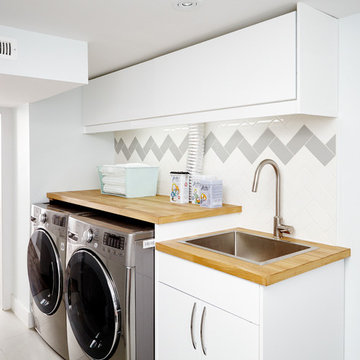
Photo by: Valerie Wilcox
Photo of a scandinavian single-wall separated utility room in Toronto with a built-in sink, flat-panel cabinets, white cabinets, wood worktops, white walls, a side by side washer and dryer and beige worktops.
Photo of a scandinavian single-wall separated utility room in Toronto with a built-in sink, flat-panel cabinets, white cabinets, wood worktops, white walls, a side by side washer and dryer and beige worktops.
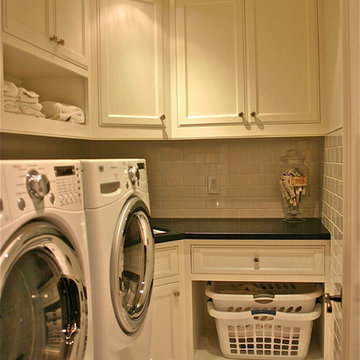
Laundry, face frame, inset, white lacquer, furniture grade.
Dhasti Williams
Small traditional l-shaped separated utility room in Orange County with a submerged sink, white cabinets, granite worktops, marble flooring, a side by side washer and dryer, recessed-panel cabinets and grey floors.
Small traditional l-shaped separated utility room in Orange County with a submerged sink, white cabinets, granite worktops, marble flooring, a side by side washer and dryer, recessed-panel cabinets and grey floors.
Utility Room with Wood Worktops and Granite Worktops Ideas and Designs
10