Utility Room with Wood Worktops and Granite Worktops Ideas and Designs
Refine by:
Budget
Sort by:Popular Today
121 - 140 of 7,866 photos
Item 1 of 3
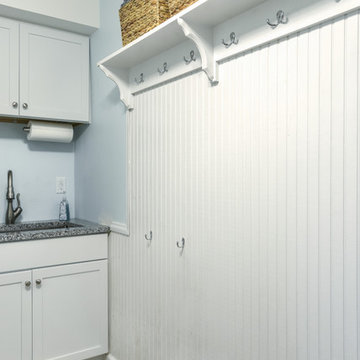
This is an example of a medium sized classic single-wall separated utility room in Detroit with a submerged sink, shaker cabinets, white cabinets, granite worktops, blue walls, travertine flooring and a stacked washer and dryer.
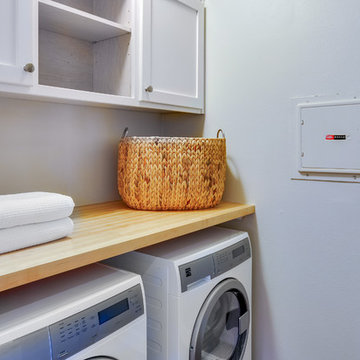
Design ideas for a medium sized classic single-wall separated utility room in San Francisco with shaker cabinets, white cabinets, wood worktops, white walls and a side by side washer and dryer.

This would be my room - a great work space for hobbies, with plenty of light and storage. and to help in multi-tasking, the washer and dryer are right here too. The gray walls and ceiling, white trim, windows, lighting and the hardwood flooring all combine to make this functional space cozy and bright.

This is an example of a large classic galley utility room in Philadelphia with shaker cabinets, white cabinets, wood worktops, beige walls, ceramic flooring, a side by side washer and dryer and brown worktops.

16th Century Grade II* listed townhouse in Petersfield, Hampshire.
Inspiration for a rural separated utility room in Hampshire with a belfast sink, shaker cabinets, grey cabinets, wood worktops, white walls, a concealed washer and dryer and brown worktops.
Inspiration for a rural separated utility room in Hampshire with a belfast sink, shaker cabinets, grey cabinets, wood worktops, white walls, a concealed washer and dryer and brown worktops.
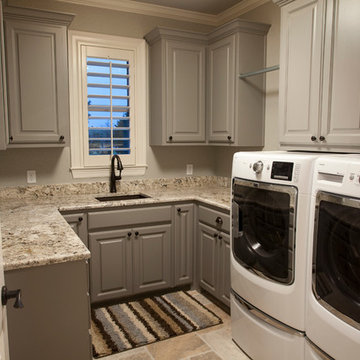
Medium sized classic u-shaped separated utility room in Austin with a submerged sink, recessed-panel cabinets, grey cabinets, granite worktops, grey walls, travertine flooring and a side by side washer and dryer.

This laundry is a space savers dream! Machines stacked nicely with enough room to store whatever you need above (like that washing basket that just doesn't really GO anywhere). Fitted neatly is the laundry trough with a simple tap. The black tiles really do make the space it's own. Who said laundries had to be boring?
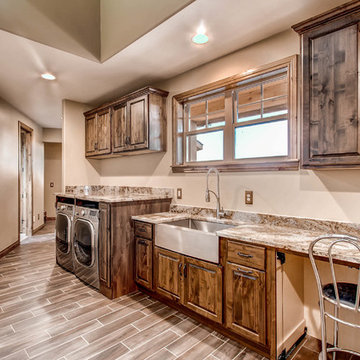
Large rustic single-wall utility room in Denver with a belfast sink, raised-panel cabinets, dark wood cabinets, granite worktops, beige walls, porcelain flooring, a side by side washer and dryer, brown floors and multicoloured worktops.

Laundry may be a chore we all face, but it doesn't have to feel like one. Clean and serene is the theme for this laundry center. Located in a busy part of the house next to the back door and combined with coat and shoe storage into a mud room, it still offers a sense of peace and calm by providing a place for everything and preventing chaos from taking over.
It's easier to keep the room looking tidy when you have a good organizational system like this one. Shelves and cabinets above the side-by-side front loading washer and dryer provide convenient storage for detergent, dryer sheets, fabric softener and other laundry aids. A shelf with a basket is a great place to temporarily store all the little items that were left in pockets and shouldn't go in the wash. The small hanging rod in the corner takes care of the delicate drip dry items that can't go in the dryer, while the small sink with storage cabinets is large enough for hand wash and things you want to quickly rinse out like swim suits. It's also a great place to stop and wash dirty hands before continuing into the rest of the house. A garbage can is hidden in the cabinet beneath the sink. The lower shelves with baskets next to the sink can store either folded clothing that has yet to be put away, or a basket or dirty laundry waiting to go into the wash.
The oil rubbed bronze finish on the cabinet handles and faucet ties in with blue, beige, dark brown and white color scheme present throughout the first floor of the home and is a strong accent against the white. It also ties in perfectly with the dark wood look ceramic tiles on the floor.
Designer - Gerry Ayala
Photo - Cathy Rabeler
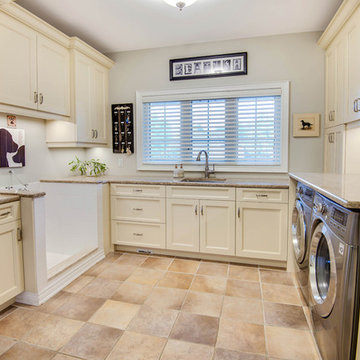
Inspiration for a large classic u-shaped utility room in Toronto with a submerged sink, shaker cabinets, white cabinets, granite worktops, white walls, porcelain flooring, a side by side washer and dryer and beige floors.
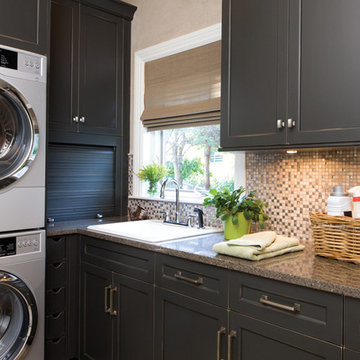
Design ideas for a large traditional l-shaped separated utility room in Other with a built-in sink, shaker cabinets, black cabinets, granite worktops, brown walls and a stacked washer and dryer.

Photo of a country l-shaped utility room in Wiltshire with a submerged sink, shaker cabinets, white cabinets, wood worktops, beige walls, grey floors and beige worktops.
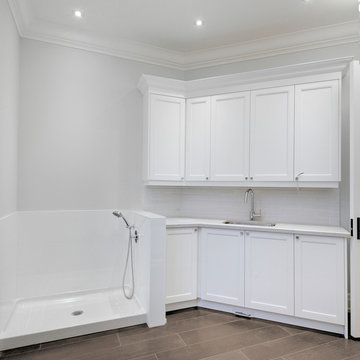
Andrew Snow
This is an example of a large contemporary utility room in Toronto with a single-bowl sink, white cabinets, granite worktops, white walls and porcelain flooring.
This is an example of a large contemporary utility room in Toronto with a single-bowl sink, white cabinets, granite worktops, white walls and porcelain flooring.

All cleaning supplies fit perfectly in their own spot and hidden by beautifully ivory glazed melamine cabinets
Donna Siben/ Designer
Inspiration for a small classic utility room in Chicago with raised-panel cabinets, white cabinets, granite worktops, ceramic flooring and a stacked washer and dryer.
Inspiration for a small classic utility room in Chicago with raised-panel cabinets, white cabinets, granite worktops, ceramic flooring and a stacked washer and dryer.
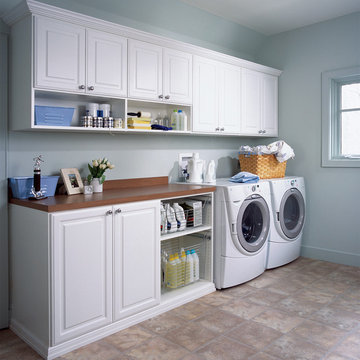
transFORM’s custom laundry room includes a sufficient amount of storage space so the room doesn’t feel cramped or cluttered. Designed in a white melamine, this unit features a combination of raised panel cabinetry and crown molding to hide supplies. Included within the design is a tall and slim utility cabinet equipped with a generous amount of shelving to store your everyday household items. This efficient layout places everything you need within reach. The area also includes a chrome valet rod for hanging or drip drying and a wide 1½ inch mica counter top, perfect for folding or ironing. Water-resistant mica counter tops offer high impact resistance, superior durability, and easy-to-clean convenience. Chrome pull-out baskets are designed to hold frequently used items like laundry detergents, fabric softeners and dryer sheets. Baskets also come in handy when separating your light from dark and clean from dirty clothes. With plenty of elbowroom and workspace, you feel relaxed and energized as you get to work.

Lubbock parade homes 2011..
Inspiration for a large classic u-shaped separated utility room in Dallas with beaded cabinets, white cabinets, granite worktops, white walls, vinyl flooring, a side by side washer and dryer, multi-coloured floors and multicoloured worktops.
Inspiration for a large classic u-shaped separated utility room in Dallas with beaded cabinets, white cabinets, granite worktops, white walls, vinyl flooring, a side by side washer and dryer, multi-coloured floors and multicoloured worktops.

Robert Reck
This is an example of a large traditional separated utility room in Austin with shaker cabinets, yellow cabinets, granite worktops, yellow walls, ceramic flooring, a side by side washer and dryer and a belfast sink.
This is an example of a large traditional separated utility room in Austin with shaker cabinets, yellow cabinets, granite worktops, yellow walls, ceramic flooring, a side by side washer and dryer and a belfast sink.
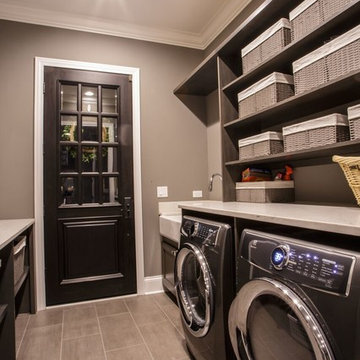
Medium sized classic galley separated utility room in Chicago with open cabinets, dark wood cabinets, granite worktops, grey walls, porcelain flooring and a side by side washer and dryer.

This is an example of a small traditional single-wall laundry cupboard in San Francisco with white cabinets, granite worktops, a side by side washer and dryer, flat-panel cabinets, beige walls, dark hardwood flooring and brown floors.

Small bohemian single-wall separated utility room in Los Angeles with a submerged sink, flat-panel cabinets, white cabinets, granite worktops, beige splashback, ceramic flooring, black floors, beige worktops, white walls and a side by side washer and dryer.
Utility Room with Wood Worktops and Granite Worktops Ideas and Designs
7