Utility Room with Wood Worktops and Laminate Countertops Ideas and Designs
Refine by:
Budget
Sort by:Popular Today
221 - 240 of 6,376 photos
Item 1 of 3
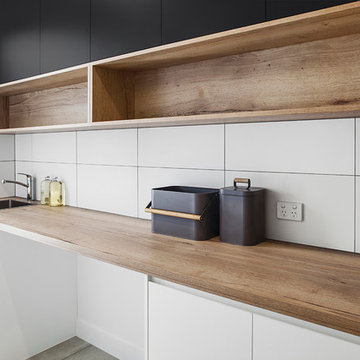
We Shoot Buildings
Photo of a medium sized contemporary single-wall separated utility room in Melbourne with a single-bowl sink, white cabinets, laminate countertops, white walls, porcelain flooring, a side by side washer and dryer, grey floors and beige worktops.
Photo of a medium sized contemporary single-wall separated utility room in Melbourne with a single-bowl sink, white cabinets, laminate countertops, white walls, porcelain flooring, a side by side washer and dryer, grey floors and beige worktops.
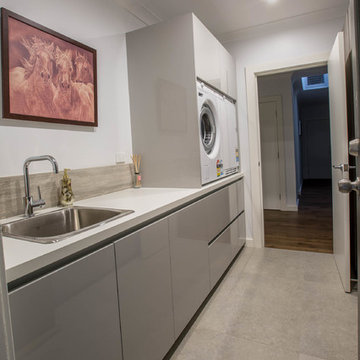
Photographer: Mateuz Jurek / Contact: 0424 818 9944
Inspiration for a medium sized modern galley separated utility room in Sydney with a built-in sink, flat-panel cabinets, grey cabinets, laminate countertops, white walls, porcelain flooring, a side by side washer and dryer and grey floors.
Inspiration for a medium sized modern galley separated utility room in Sydney with a built-in sink, flat-panel cabinets, grey cabinets, laminate countertops, white walls, porcelain flooring, a side by side washer and dryer and grey floors.

This compact laundry/walk in pantry packs a lot in a small space. By stacking the new front loading washer and dryer on a platform, doing laundry just got a lot more ergonomic not to mention the space afforded for folding and storage!
Photo by A Kitchen That Works LLC
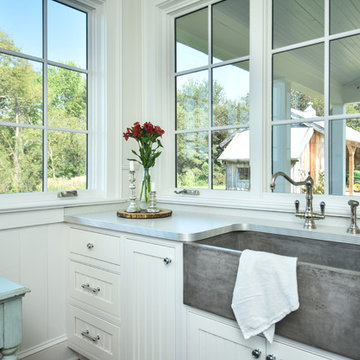
Farmhouse utility room in Other with a belfast sink, recessed-panel cabinets, white cabinets, laminate countertops, white walls, dark hardwood flooring, a side by side washer and dryer and brown floors.
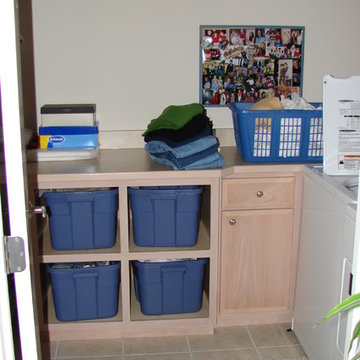
Inspiration for a small traditional l-shaped separated utility room in Cleveland with flat-panel cabinets, light wood cabinets, laminate countertops, beige walls, a side by side washer and dryer and ceramic flooring.

Located high on a hill overlooking Brisbane city, the View House is a ambitious and bold extension to a pre-war cottage. Barely visible from the street, the extension captures the spectacular view from all three levels and in parts, from the cottage itself. The cottage has been meticulously restored, maintaining the period features whilst providing a hint of the contemporary behind.
Photographer: Kate Mathieson Photography

Bosch washing machines are so advanced they use 76% less water and almost 72% less energy than conventional models, with more gentle fabric care, superior cleaning results and quieter operation.
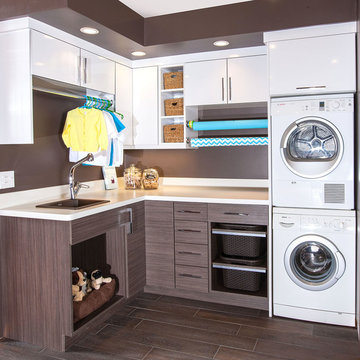
We wanted to showcase a fun multi-purpose room, combining a laundry room, pet supplies/bed and wrapping paper center.
Using Current frame-less cabinets, we show as much of the product as possible in a small space:
Lazy susan
Stack of 4 drawers (each drawer being a different box and glide offered in the line)
Pull out ironing board
Stacked washer and dryer
Clothes rod for both hanging clothes and wrapping paper
Open shelves
Square corner wall
Pull out hamper baskets
Pet bed
Tip up door
Open shelves with pull out hampers
We also wanted to combine cabinet materials with high gloss white laminate upper cabinets and Spokane lower cabinets. Keeping a budget in mind, plastic laminate counter tops with white wood-grain imprint and a top-mounted sink were used.
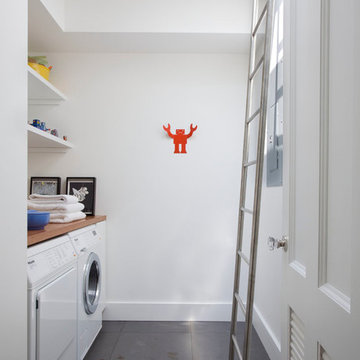
Hulya Kolabas
Medium sized classic galley separated utility room in New York with flat-panel cabinets, white cabinets, wood worktops, white walls and a side by side washer and dryer.
Medium sized classic galley separated utility room in New York with flat-panel cabinets, white cabinets, wood worktops, white walls and a side by side washer and dryer.
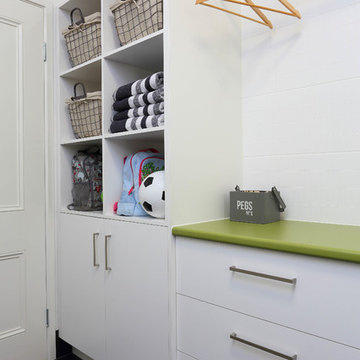
This is an example of a medium sized modern l-shaped separated utility room in Brisbane with flat-panel cabinets, white cabinets, laminate countertops, white walls, ceramic flooring and a side by side washer and dryer.
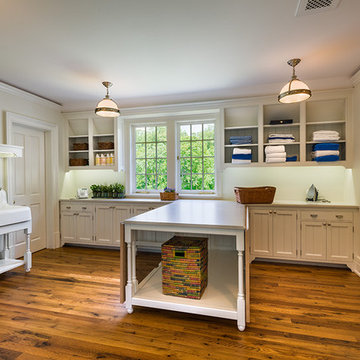
Tom Crane
Photo of a large classic l-shaped separated utility room in Philadelphia with a belfast sink, white cabinets, shaker cabinets, wood worktops, white walls, light hardwood flooring, a side by side washer and dryer, brown floors and beige worktops.
Photo of a large classic l-shaped separated utility room in Philadelphia with a belfast sink, white cabinets, shaker cabinets, wood worktops, white walls, light hardwood flooring, a side by side washer and dryer, brown floors and beige worktops.
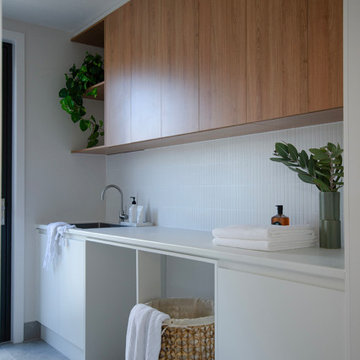
Kambah Dual Occupancy House 2 - Laundry
A timber and white laundry with white kit kat tiles and brushed nickel fixtures. Interior Design by Studio Black Interiors. Build by REP Building

Design ideas for a small contemporary galley separated utility room in Detroit with a belfast sink, shaker cabinets, beige cabinets, wood worktops, a side by side washer and dryer and brown worktops.
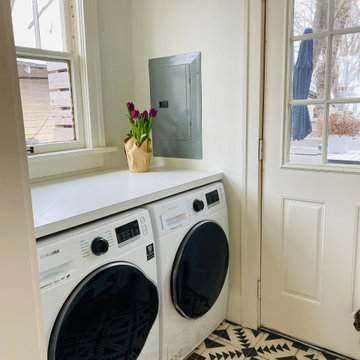
Small space but great impact. Installed a second set of washer dryers near the backdoor to complement the original ones in the basement. Convenient!
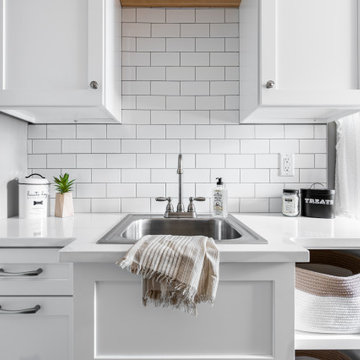
A functioning laundry room should have a place for everything and everything in it's place!
Small nautical single-wall utility room in St Louis with a built-in sink, flat-panel cabinets, white cabinets, wood worktops, white splashback, metro tiled splashback, grey walls, porcelain flooring, a side by side washer and dryer, grey floors and multicoloured worktops.
Small nautical single-wall utility room in St Louis with a built-in sink, flat-panel cabinets, white cabinets, wood worktops, white splashback, metro tiled splashback, grey walls, porcelain flooring, a side by side washer and dryer, grey floors and multicoloured worktops.

Our clients get to indulge in the epitome of convenience and style with the newly added laundry room, adorned with striking blue shaker cabinets and elegant gold handles. This thoughtfully designed space combines functionality and aesthetics seamlessly. Revel in ample built-in storage, providing a designated place for every laundry necessity. The inclusion of a laundry sink and stackable washer and dryer enhances efficiency, transforming this room into a haven of productivity.
What sets it apart is its dual purpose – not only does it serve as a dedicated laundry space, but with exterior access, it effortlessly transitions into a practical mudroom.
This new addition is the perfect blend of form and function in this inviting and well-appointed addition to the home.
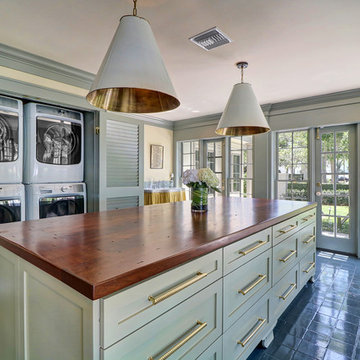
The extensive renovation of this Colonial Revival influenced residence aimed to blend historic period details with modern amenities. Challenges for this project were that the existing front entry porch and side sunroom were structurally unsound with considerable settling, water damage and damage to the shingle roof structure. This necessitated the total demolition and rebuilding of these spaces, but with modern materials that resemble the existing characteristics of this residence. A new flat roof structure with ornamental railing systems were utilized in place of the original roof design.
An ARDA for Renovation Design goes to
Roney Design Group, LLC
Designers: Tim Roney with Interior Design by HomeOwner, Florida's Finest
From: St. Petersburg, Florida

Photo of a contemporary single-wall separated utility room with a built-in sink, raised-panel cabinets, white cabinets, laminate countertops, beige walls, ceramic flooring, a stacked washer and dryer and beige floors.
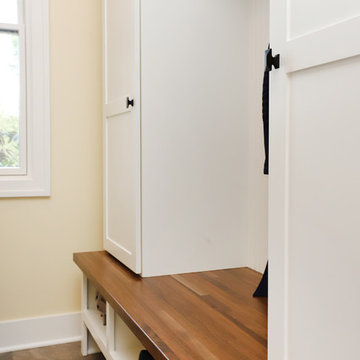
This fantastic mudroom and laundry room combo keeps this family organized. With twin boys, having a spot to drop-it-and-go or pick-it-up-and-go was a must. Two lockers allow for storage of everyday items and they can keep their shoes in the cubbies underneath. Any dirty clothes can be dropped off in the hamper for the wash; keeping all the mess here in the mudroom rather than traipsing all through the house.
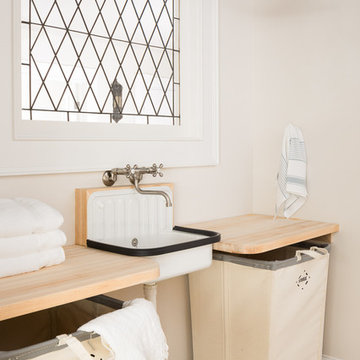
Jeff Roberts
Inspiration for a nautical utility room in Portland Maine with wood worktops, beige walls, medium hardwood flooring, brown floors and beige worktops.
Inspiration for a nautical utility room in Portland Maine with wood worktops, beige walls, medium hardwood flooring, brown floors and beige worktops.
Utility Room with Wood Worktops and Laminate Countertops Ideas and Designs
12