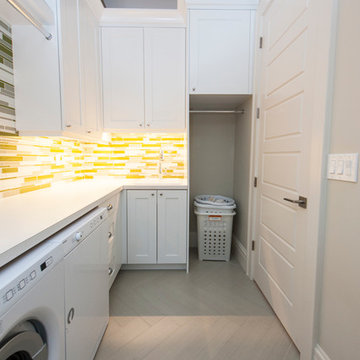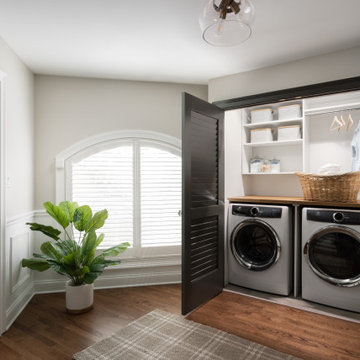Utility Room with Wood Worktops and Laminate Countertops Ideas and Designs
Refine by:
Budget
Sort by:Popular Today
1 - 20 of 6,359 photos
Item 1 of 3

Contemporary laundry and utility room in Cashmere with Wenge effect worktops. Elevated Miele washing machine and tumble dryer with pull-out shelf below for easy changeover of loads.

Jason Cook
Photo of a coastal single-wall separated utility room in Los Angeles with a belfast sink, shaker cabinets, blue cabinets, wood worktops, white walls, a side by side washer and dryer, multi-coloured floors and grey worktops.
Photo of a coastal single-wall separated utility room in Los Angeles with a belfast sink, shaker cabinets, blue cabinets, wood worktops, white walls, a side by side washer and dryer, multi-coloured floors and grey worktops.

www.steinbergerphotos.com
Expansive classic l-shaped separated utility room in Milwaukee with a single-bowl sink, shaker cabinets, white cabinets, beige walls, a side by side washer and dryer, grey floors, wood worktops, slate flooring, brown worktops and feature lighting.
Expansive classic l-shaped separated utility room in Milwaukee with a single-bowl sink, shaker cabinets, white cabinets, beige walls, a side by side washer and dryer, grey floors, wood worktops, slate flooring, brown worktops and feature lighting.

The pop of color really brightens up this small laundry space!
Photo of a small contemporary single-wall separated utility room in Houston with flat-panel cabinets, laminate countertops, multi-coloured walls, a stacked washer and dryer and blue cabinets.
Photo of a small contemporary single-wall separated utility room in Houston with flat-panel cabinets, laminate countertops, multi-coloured walls, a stacked washer and dryer and blue cabinets.

Inspiration for a beach style separated utility room in Charleston with shaker cabinets, green cabinets, wood worktops, white splashback, white walls, a side by side washer and dryer, multi-coloured floors, brown worktops and feature lighting.

A laundry room is housed behind these sliding barn doors in the upstairs hallway in this near-net-zero custom built home built by Meadowlark Design + Build in Ann Arbor, Michigan. Architect: Architectural Resource, Photography: Joshua Caldwell

Photo by KuDa Photography
Design ideas for a country l-shaped utility room in Portland with a belfast sink, recessed-panel cabinets, white cabinets, wood worktops, a side by side washer and dryer, grey floors and brown worktops.
Design ideas for a country l-shaped utility room in Portland with a belfast sink, recessed-panel cabinets, white cabinets, wood worktops, a side by side washer and dryer, grey floors and brown worktops.

Photo of a medium sized contemporary l-shaped separated utility room in Toronto with a submerged sink, flat-panel cabinets, grey cabinets, laminate countertops, grey walls, porcelain flooring, a stacked washer and dryer and grey floors.

Medium sized scandi l-shaped separated utility room in Salt Lake City with shaker cabinets, white cabinets, laminate countertops, white walls, porcelain flooring, a side by side washer and dryer and grey floors.

Tall cabinets provide a place for laundry baskets while abet laminate cabinetry gives ample storage for other household goods
Medium sized contemporary separated utility room in Edmonton with a double-bowl sink, flat-panel cabinets, grey cabinets, laminate countertops, grey walls, medium hardwood flooring, a side by side washer and dryer, grey floors and yellow worktops.
Medium sized contemporary separated utility room in Edmonton with a double-bowl sink, flat-panel cabinets, grey cabinets, laminate countertops, grey walls, medium hardwood flooring, a side by side washer and dryer, grey floors and yellow worktops.

Mistie Liles of Reico Kitchen and Bath in Raleigh, NC collaborated with Frank McLawhorn to design a coastal inspired pantry, laundry and office featuring a combination of Merillat Classic and Merillat Basics cabinetry.
The designs for the laundry, pantry and office blend the Merillat Classic Marlin door style in a Cotton finish with the Merillat Basics Collins Birch door style in Cotton. The countertops in the laundry and pantry area are solid wood Maple Butcher Block.
Photos courtesy of ShowSpaces Photography.

Inspiration for a large classic u-shaped separated utility room in Chicago with a submerged sink, shaker cabinets, blue cabinets, wood worktops, blue splashback, tonge and groove splashback, white walls, dark hardwood flooring, a side by side washer and dryer, brown floors, brown worktops and wallpapered walls.

Keeping the existing cabinetry but repinting it we were able to put butcher block countertops on for workable space.
Photo of a medium sized galley separated utility room in Other with an utility sink, raised-panel cabinets, white cabinets, wood worktops, beige walls, vinyl flooring, a side by side washer and dryer, brown floors and brown worktops.
Photo of a medium sized galley separated utility room in Other with an utility sink, raised-panel cabinets, white cabinets, wood worktops, beige walls, vinyl flooring, a side by side washer and dryer, brown floors and brown worktops.

This is an example of a midcentury utility room in Other with an utility sink, medium wood cabinets, laminate countertops, blue walls, lino flooring, a side by side washer and dryer, grey floors and multicoloured worktops.

Inspiration for a large nautical single-wall utility room in Other with a feature wall, shaker cabinets, wood worktops, blue walls, slate flooring, a side by side washer and dryer, grey floors and brown worktops.

Our St. Pete studio designed this stunning home in a Greek Mediterranean style to create the best of Florida waterfront living. We started with a neutral palette and added pops of bright blue to recreate the hues of the ocean in the interiors. Every room is carefully curated to ensure a smooth flow and feel, including the luxurious bathroom, which evokes a calm, soothing vibe. All the bedrooms are decorated to ensure they blend well with the rest of the home's decor. The large outdoor pool is another beautiful highlight which immediately puts one in a relaxing holiday mood!
---
Pamela Harvey Interiors offers interior design services in St. Petersburg and Tampa, and throughout Florida's Suncoast area, from Tarpon Springs to Naples, including Bradenton, Lakewood Ranch, and Sarasota.
For more about Pamela Harvey Interiors, see here: https://www.pamelaharveyinteriors.com/
To learn more about this project, see here: https://www.pamelaharveyinteriors.com/portfolio-galleries/waterfront-home-tampa-fl

This is an example of a medium sized mediterranean u-shaped separated utility room in Paris with a belfast sink, white cabinets, wood worktops, white splashback, metro tiled splashback, white walls, terracotta flooring and red floors.

With no room for a large laundry room, we took an existing hallway closet, removed the header, and created doors that slide back for a functional, yet hidden- laundry area. Pulls are Rocky Mountain Hardare.

Small classic laundry cupboard in Chicago with wood worktops, medium hardwood flooring and a side by side washer and dryer.

This laundry room in Scotch Plains, NJ, is just outside the master suite. Barn doors provide visual and sound screening. Galaxy Building, In House Photography.
Mid-sized transitional single-wall light wood floor and brown floor laundry closet photo in Newark with recessed-panel cabinets, white cabinets, wood countertops, blue backsplash, blue walls, a stacked washer/dryer and brown countertops - Houzz
Utility Room with Wood Worktops and Laminate Countertops Ideas and Designs
1