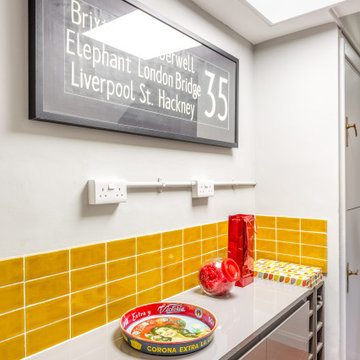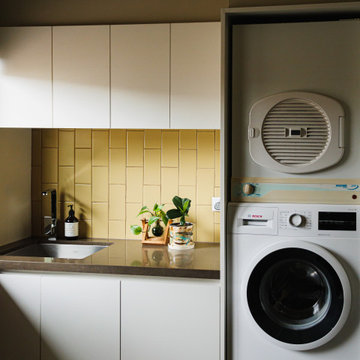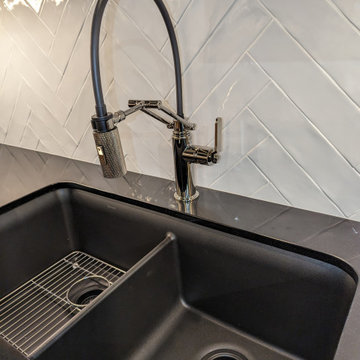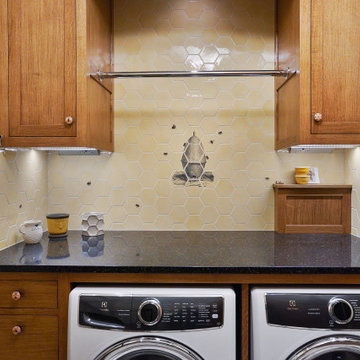Utility Room with Yellow Splashback and Ceramic Splashback Ideas and Designs
Refine by:
Budget
Sort by:Popular Today
1 - 8 of 8 photos
Item 1 of 3

Utility and additional storage in rear hallway with tiled wall and wine storage
This is an example of a small eclectic single-wall laundry cupboard in Sussex with flat-panel cabinets, grey cabinets, composite countertops, yellow splashback, ceramic splashback, grey walls, ceramic flooring, orange floors and grey worktops.
This is an example of a small eclectic single-wall laundry cupboard in Sussex with flat-panel cabinets, grey cabinets, composite countertops, yellow splashback, ceramic splashback, grey walls, ceramic flooring, orange floors and grey worktops.

This custom home, sitting above the City within the hills of Corvallis, was carefully crafted with attention to the smallest detail. The homeowners came to us with a vision of their dream home, and it was all hands on deck between the G. Christianson team and our Subcontractors to create this masterpiece! Each room has a theme that is unique and complementary to the essence of the home, highlighted in the Swamp Bathroom and the Dogwood Bathroom. The home features a thoughtful mix of materials, using stained glass, tile, art, wood, and color to create an ambiance that welcomes both the owners and visitors with warmth. This home is perfect for these homeowners, and fits right in with the nature surrounding the home!

Laundry
Design ideas for a medium sized contemporary galley separated utility room in Melbourne with flat-panel cabinets, ceramic splashback, engineered stone countertops, a submerged sink, white cabinets, yellow splashback, slate flooring, a stacked washer and dryer, multi-coloured floors and brown worktops.
Design ideas for a medium sized contemporary galley separated utility room in Melbourne with flat-panel cabinets, ceramic splashback, engineered stone countertops, a submerged sink, white cabinets, yellow splashback, slate flooring, a stacked washer and dryer, multi-coloured floors and brown worktops.

A closer look at the articulating faucet by Brizo, in polished nickel.
This is an example of a medium sized traditional utility room in Other with a submerged sink, shaker cabinets, black cabinets, engineered stone countertops, yellow splashback, ceramic splashback and black worktops.
This is an example of a medium sized traditional utility room in Other with a submerged sink, shaker cabinets, black cabinets, engineered stone countertops, yellow splashback, ceramic splashback and black worktops.

This custom home, sitting above the City within the hills of Corvallis, was carefully crafted with attention to the smallest detail. The homeowners came to us with a vision of their dream home, and it was all hands on deck between the G. Christianson team and our Subcontractors to create this masterpiece! Each room has a theme that is unique and complementary to the essence of the home, highlighted in the Swamp Bathroom and the Dogwood Bathroom. The home features a thoughtful mix of materials, using stained glass, tile, art, wood, and color to create an ambiance that welcomes both the owners and visitors with warmth. This home is perfect for these homeowners, and fits right in with the nature surrounding the home!

This custom home, sitting above the City within the hills of Corvallis, was carefully crafted with attention to the smallest detail. The homeowners came to us with a vision of their dream home, and it was all hands on deck between the G. Christianson team and our Subcontractors to create this masterpiece! Each room has a theme that is unique and complementary to the essence of the home, highlighted in the Swamp Bathroom and the Dogwood Bathroom. The home features a thoughtful mix of materials, using stained glass, tile, art, wood, and color to create an ambiance that welcomes both the owners and visitors with warmth. This home is perfect for these homeowners, and fits right in with the nature surrounding the home!

This custom home, sitting above the City within the hills of Corvallis, was carefully crafted with attention to the smallest detail. The homeowners came to us with a vision of their dream home, and it was all hands on deck between the G. Christianson team and our Subcontractors to create this masterpiece! Each room has a theme that is unique and complementary to the essence of the home, highlighted in the Swamp Bathroom and the Dogwood Bathroom. The home features a thoughtful mix of materials, using stained glass, tile, art, wood, and color to create an ambiance that welcomes both the owners and visitors with warmth. This home is perfect for these homeowners, and fits right in with the nature surrounding the home!

This custom home, sitting above the City within the hills of Corvallis, was carefully crafted with attention to the smallest detail. The homeowners came to us with a vision of their dream home, and it was all hands on deck between the G. Christianson team and our Subcontractors to create this masterpiece! Each room has a theme that is unique and complementary to the essence of the home, highlighted in the Swamp Bathroom and the Dogwood Bathroom. The home features a thoughtful mix of materials, using stained glass, tile, art, wood, and color to create an ambiance that welcomes both the owners and visitors with warmth. This home is perfect for these homeowners, and fits right in with the nature surrounding the home!
Utility Room with Yellow Splashback and Ceramic Splashback Ideas and Designs
1