Utility Room with Yellow Walls and Black Floors Ideas and Designs
Refine by:
Budget
Sort by:Popular Today
1 - 14 of 14 photos
Item 1 of 3

Small traditional single-wall separated utility room in Minneapolis with wood worktops, yellow walls, porcelain flooring, a side by side washer and dryer, black floors and brown worktops.

Small classic u-shaped separated utility room in Los Angeles with raised-panel cabinets, green cabinets, tile countertops, multi-coloured splashback, yellow walls, a built-in sink, porcelain flooring, a stacked washer and dryer, black floors and red worktops.

Please visit my website directly by copying and pasting this link directly into your browser: http://www.berensinteriors.com/ to learn more about this project and how we may work together!
This bright and cheerful laundry room will make doing laundry enjoyable. The frog wallpaper gives a funky cool vibe! Robert Naik Photography.

Set within one of Mercer Island’s many embankments is an RW Anderson Homes new build that is breathtaking. Our clients set their eyes on this property and saw the potential despite the overgrown landscape, steep and narrow gravel driveway, and the small 1950’s era home. To not forget the true roots of this property, you’ll find some of the wood salvaged from the original home incorporated into this dreamy modern farmhouse.
Building this beauty went through many trials and tribulations, no doubt. From breaking ground in the middle of winter to delays out of our control, it seemed like there was no end in sight at times. But when this project finally came to fruition - boy, was it worth it!
The design of this home was based on a lot of input from our clients - a busy family of five with a vision for their dream house. Hardwoods throughout, familiar paint colors from their old home, marble countertops, and an open concept floor plan were among some of the things on their shortlist. Three stories, four bedrooms, four bathrooms, one large laundry room, a mudroom, office, entryway, and an expansive great room make up this magnificent residence. No detail went unnoticed, from the custom deck railing to the elements making up the fireplace surround. It was a joy to work on this project and let our creative minds run a little wild!
---
Project designed by interior design studio Kimberlee Marie Interiors. They serve the Seattle metro area including Seattle, Bellevue, Kirkland, Medina, Clyde Hill, and Hunts Point.
For more about Kimberlee Marie Interiors, see here: https://www.kimberleemarie.com/
To learn more about this project, see here
http://www.kimberleemarie.com/mercerislandmodernfarmhouse
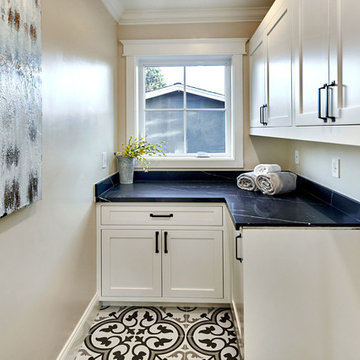
Arch Studio, Inc. Architecture & Interiors 2018
This is an example of a small rural l-shaped separated utility room in San Francisco with shaker cabinets, white cabinets, engineered stone countertops, yellow walls, porcelain flooring, a side by side washer and dryer, black floors and black worktops.
This is an example of a small rural l-shaped separated utility room in San Francisco with shaker cabinets, white cabinets, engineered stone countertops, yellow walls, porcelain flooring, a side by side washer and dryer, black floors and black worktops.
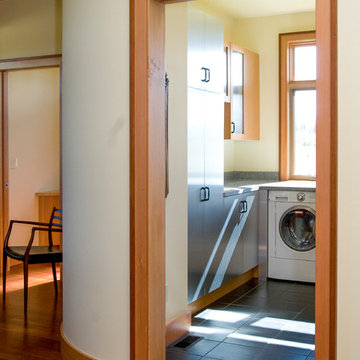
Laundry, Longviews Studios Inc. Photographer
Inspiration for a medium sized contemporary u-shaped separated utility room in Other with flat-panel cabinets, grey cabinets, laminate countertops, yellow walls, slate flooring, a side by side washer and dryer and black floors.
Inspiration for a medium sized contemporary u-shaped separated utility room in Other with flat-panel cabinets, grey cabinets, laminate countertops, yellow walls, slate flooring, a side by side washer and dryer and black floors.
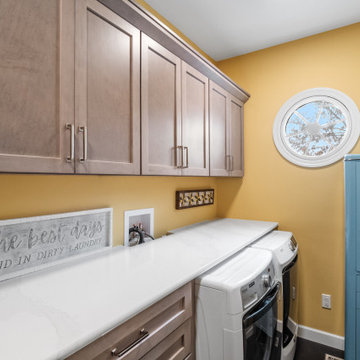
This is a laundry and mud room conversion!
Inspiration for an utility room in St Louis with yellow walls, vinyl flooring, a side by side washer and dryer and black floors.
Inspiration for an utility room in St Louis with yellow walls, vinyl flooring, a side by side washer and dryer and black floors.
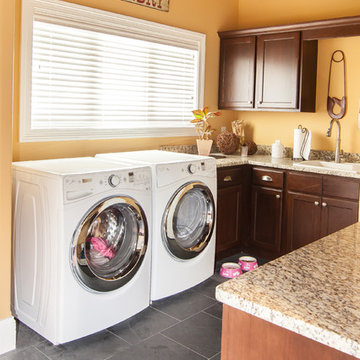
Laundry/Drop Zone
Countertops: Santa Cecelia Granite
Cabinets: Aspect Poplar Hazel
Floors: Daltile Slate Brazil Black Unpolished
Medium sized classic u-shaped utility room in Other with a built-in sink, shaker cabinets, granite worktops, yellow walls, ceramic flooring, a side by side washer and dryer, black floors and beige worktops.
Medium sized classic u-shaped utility room in Other with a built-in sink, shaker cabinets, granite worktops, yellow walls, ceramic flooring, a side by side washer and dryer, black floors and beige worktops.
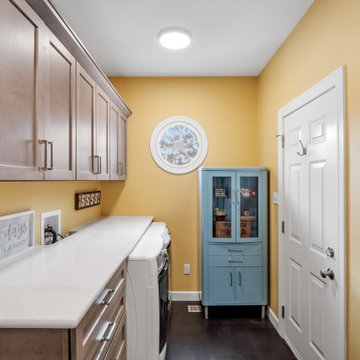
This is a laundry and mud room conversion!
This is an example of an utility room in St Louis with yellow walls, vinyl flooring, a side by side washer and dryer and black floors.
This is an example of an utility room in St Louis with yellow walls, vinyl flooring, a side by side washer and dryer and black floors.
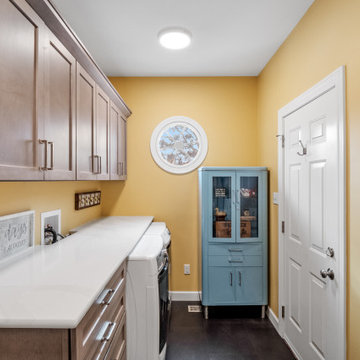
This is a laundry and mud room conversion!
Utility room in St Louis with yellow walls, vinyl flooring, a side by side washer and dryer and black floors.
Utility room in St Louis with yellow walls, vinyl flooring, a side by side washer and dryer and black floors.
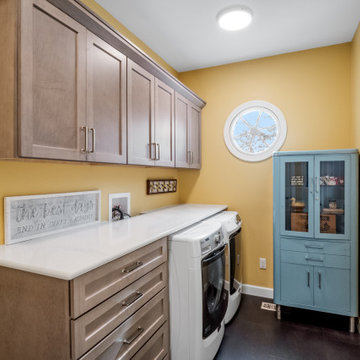
This is a laundry and mud room conversion!
Design ideas for an utility room in St Louis with yellow walls, vinyl flooring, a side by side washer and dryer and black floors.
Design ideas for an utility room in St Louis with yellow walls, vinyl flooring, a side by side washer and dryer and black floors.
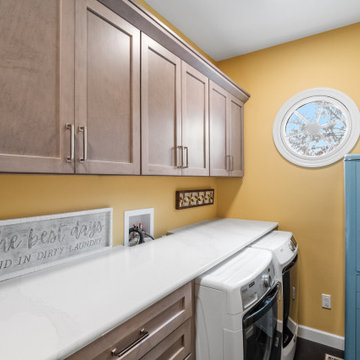
This is a laundry and mud room conversion!
Photo of an utility room in St Louis with yellow walls, vinyl flooring, a side by side washer and dryer and black floors.
Photo of an utility room in St Louis with yellow walls, vinyl flooring, a side by side washer and dryer and black floors.
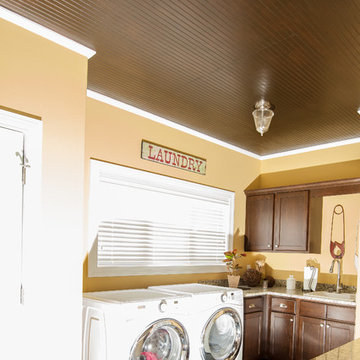
Laundry/Drop Zone
Countertops: Santa Cecelia Granite
Floors: Daltile Slate Brazil Black Unpolished
Cabinets: Aspect Poplar Hazel
This is an example of a medium sized classic u-shaped utility room in Other with a built-in sink, shaker cabinets, granite worktops, yellow walls, ceramic flooring, a side by side washer and dryer, black floors and beige worktops.
This is an example of a medium sized classic u-shaped utility room in Other with a built-in sink, shaker cabinets, granite worktops, yellow walls, ceramic flooring, a side by side washer and dryer, black floors and beige worktops.
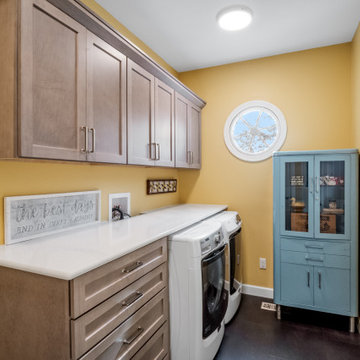
This is a laundry and mud room conversion!
Design ideas for an utility room in St Louis with yellow walls, vinyl flooring, a side by side washer and dryer and black floors.
Design ideas for an utility room in St Louis with yellow walls, vinyl flooring, a side by side washer and dryer and black floors.
Utility Room with Yellow Walls and Black Floors Ideas and Designs
1