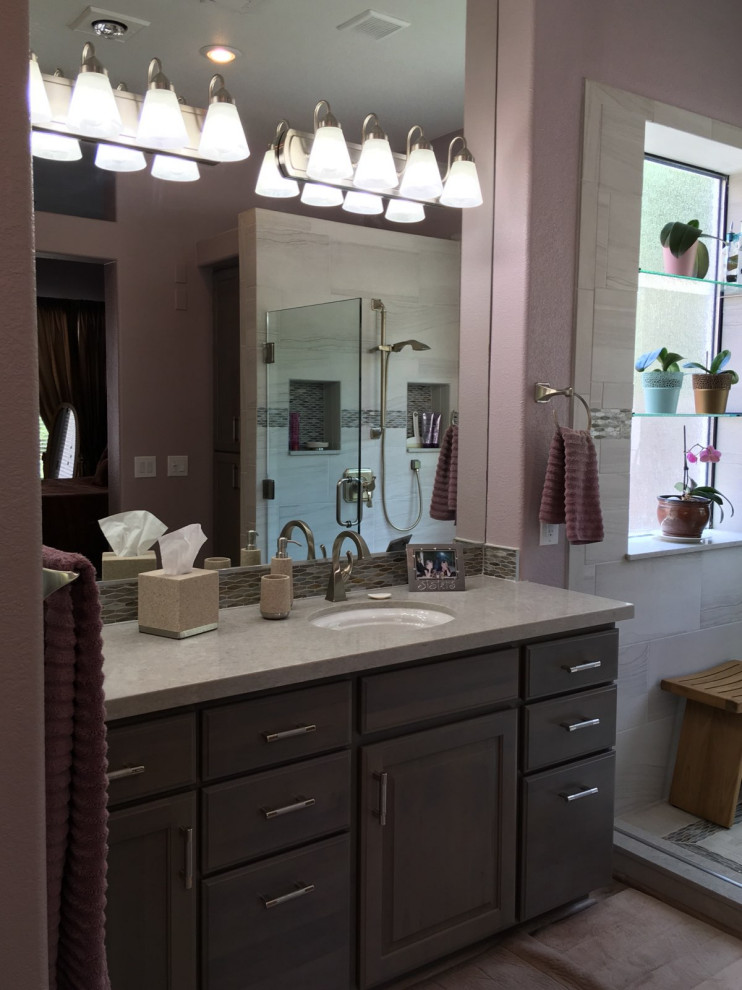
Vegas Bath
Transitional Bathroom, Las Vegas
This master bathroom was very dated. There was an open space under the vanity for a refrigerator and bump outs near the shower/bath that made little sense. The clients wanted a space for their orchids, functional vanities, keeping the large mirrors but updating and replacing everything else. We made the bumped out wall flush and got the depth for our "orchid window", put LVT tile on the floors, took out the bath and replaced with a giant shower, put a custom linen closet where the old shower was located, quartz on counters and in shower, new tile and all the pretty things.
