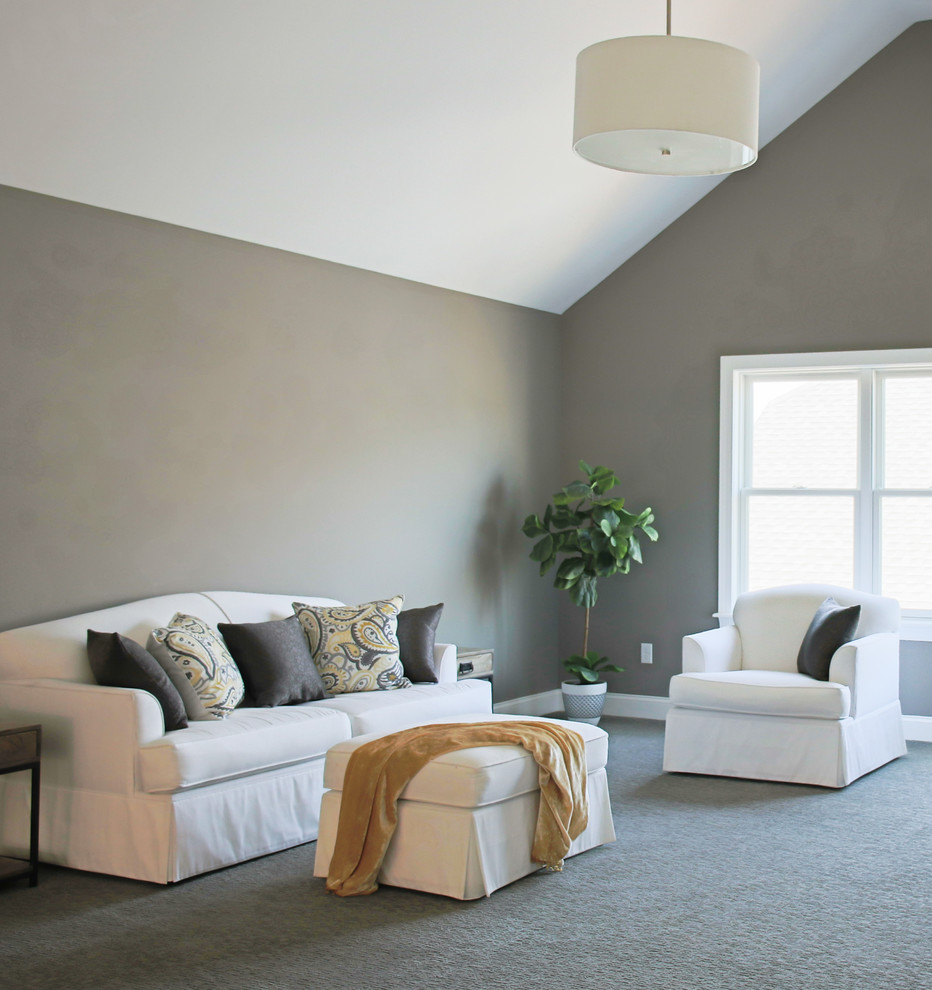
Verona | Loft Space
Traditional Conservatory, New York
A 2,145 square foot house located in East Amherst, NY. The entry opens up directly into the open concept living area which includes the kitchen, dining room and the family room. Windows throughout the house illuminate the cathedral ceiling that covers the family room. A small loft adds extra space that can be used as a spare bedroom or another lounge area.
_______________________________________________
The loft space creates another lounge area that is separate from the open living space, and can also be used as a guest bedroom. The sloped ceiling gives it a spacious feel.
