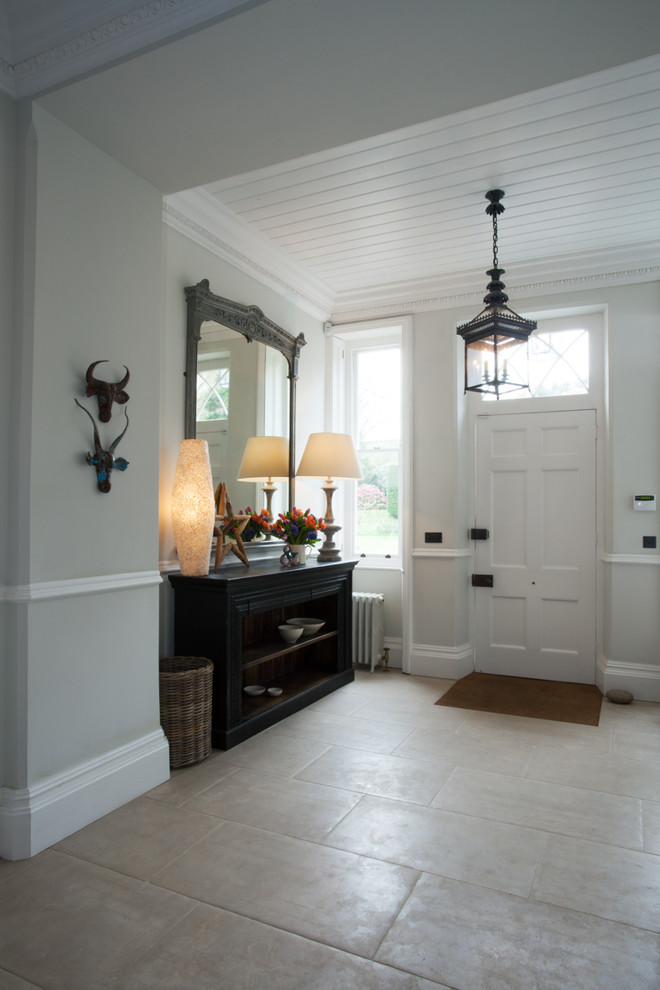
Vicarage restoration
Transitional Entrance, Devon
Woodford Architecture and Interiors secured planning and listed building approval for the restoration and refurbishment of a distinctive and significant Grade II former vicarage in the Strawberry Hill style.
The plans developed closely with our clients include reorganising the interior of the house and reinstating where appropriate historic openings and features bringing this beautiful property into modern day use whilst respecting its important past. The plans provide and new private swimming pool within a walled garden, 5 bedrooms all with en suite bathrooms, drawing room, formal dining, snug and kitchen with relaxed banquette seating and refurbishment of adjacent barns.
Other Photos in Vicarage Restoration, Kingsbridge, Devon
