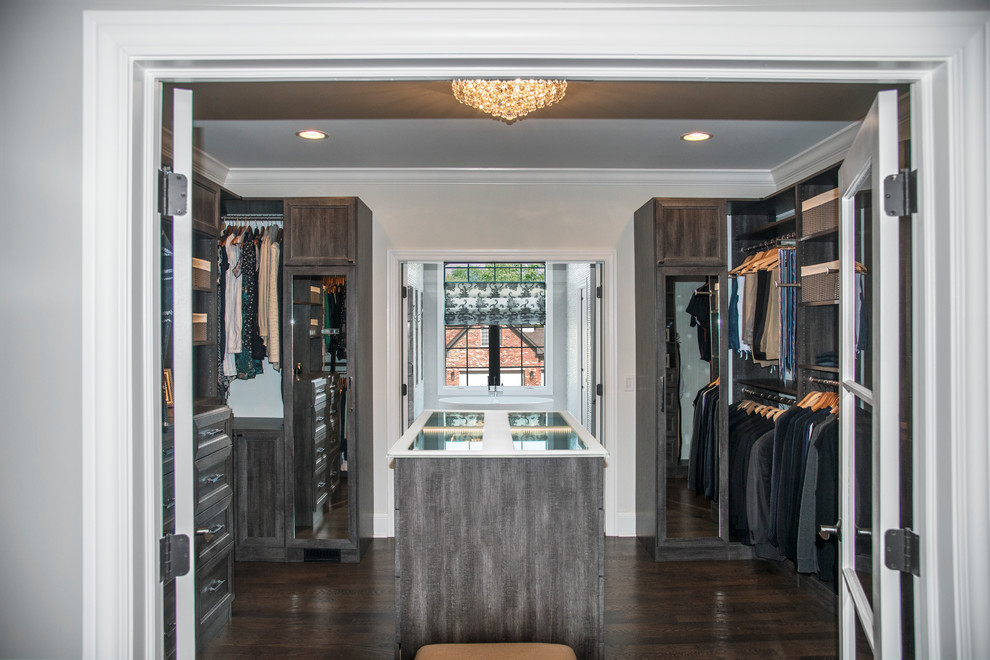
Walk Through Closet
Transitional Wardrobe, Chicago
Designed by Teri Magee of Closet Works
Double glass doors connect this walk through closet to a master bedroom on one end and a private en suite on the other. The space was designed to be an extension of the master bedroom design and acts as a visual bridge to transition the soft textures of the sleeping area with the hard surfaces of the bathing room. It achieves this by incorporating the colors and aesthetic of both spaces.

Everything