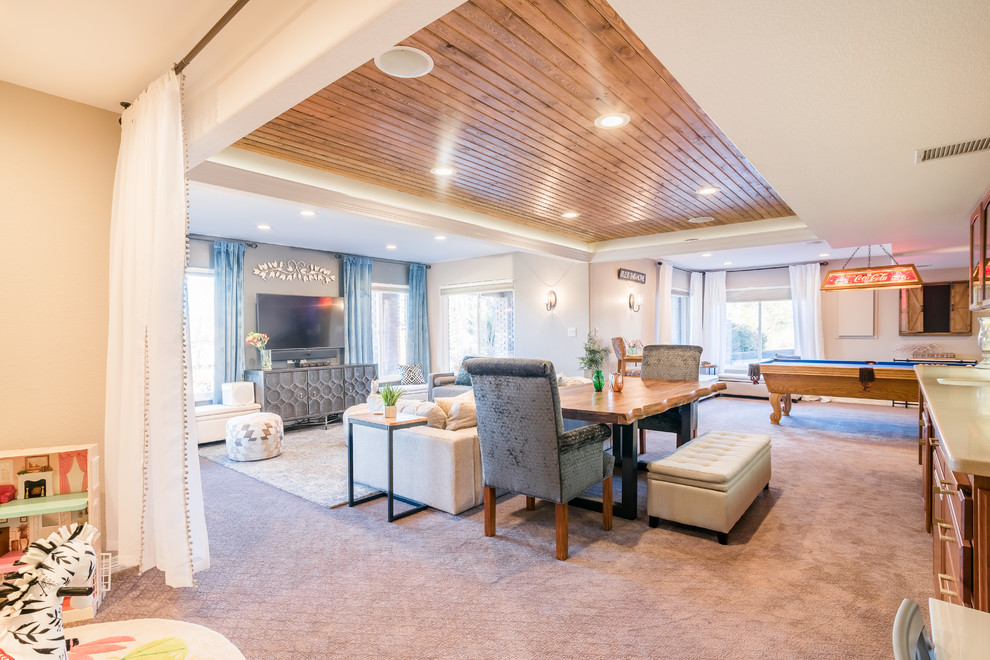
Waner Residence Phase II
Contemporary Basement, Denver
The client came to G Squared with a desire to renovate their 1000 sf basement. Floor plan layout was changed, and new finishes, furniture, lighting, and window coverings were established to make the space more comfortable.
Photos by From the Hip Photography
