Wardrobe with All Types of Cabinet Finish Ideas and Designs
Refine by:
Budget
Sort by:Popular Today
1 - 20 of 31 photos
Item 1 of 3
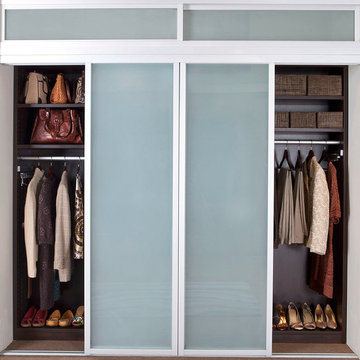
The framed glass sliding doors we offer can enclose an existing closet, divide a room or create a contemporary and hidden storage solution where there is limited space. Our aluminum sliding door frames are available with solid and wood grain finishes. The frame style and choice of glass you select are sure to give the completed design the function you need with the striking impact you want.
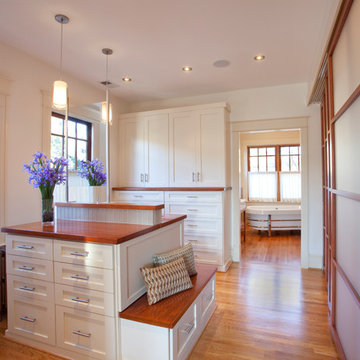
Larry Nordseth Capitol Closet Design
2013 Designers Choice Award Closets Magazine-Feb 2013 Edison, NJ
Best in Walk In Closets Designers Choice Award
Master Walk In Closet, Custom Closet, Capitol Closet Design
Www.capitolclosetdesign.net 703-827-2700
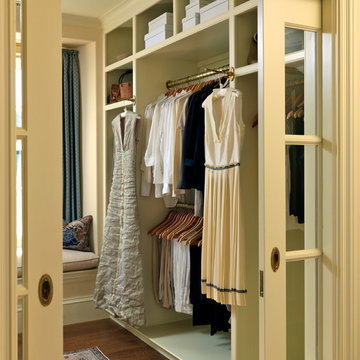
Richard Mandelkorn Photography
This is an example of a victorian gender neutral dressing room in Boston with open cabinets, medium hardwood flooring, beige cabinets and brown floors.
This is an example of a victorian gender neutral dressing room in Boston with open cabinets, medium hardwood flooring, beige cabinets and brown floors.
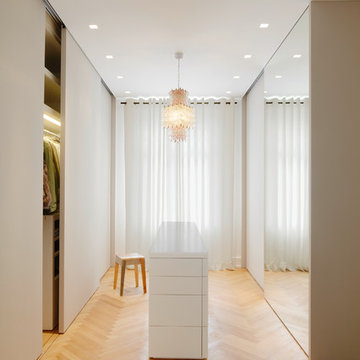
This is an example of a large traditional gender neutral dressing room in Frankfurt with white cabinets and medium hardwood flooring.
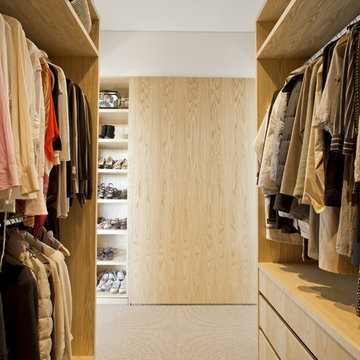
Simon Wood
Large contemporary gender neutral walk-in wardrobe in Sydney with flat-panel cabinets, light wood cabinets and carpet.
Large contemporary gender neutral walk-in wardrobe in Sydney with flat-panel cabinets, light wood cabinets and carpet.
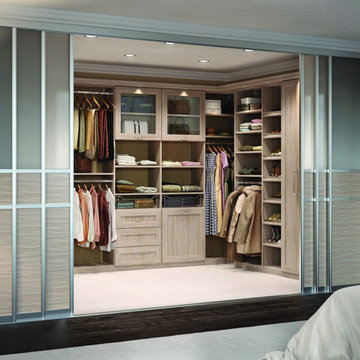
Large contemporary gender neutral walk-in wardrobe in Los Angeles with shaker cabinets, carpet, light wood cabinets and beige floors.
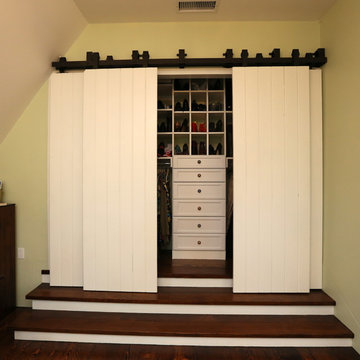
Baron Spafford Photo Graphic Artist
Inspiration for a classic standard wardrobe in Santa Barbara with open cabinets and white cabinets.
Inspiration for a classic standard wardrobe in Santa Barbara with open cabinets and white cabinets.

Inspiration for a classic walk-in wardrobe in Hawaii with recessed-panel cabinets, white cabinets and medium hardwood flooring.
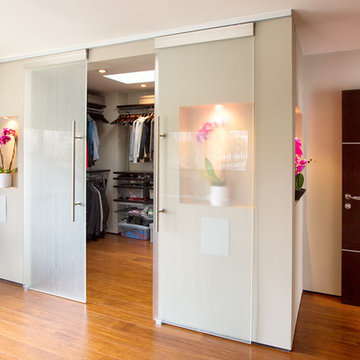
Large contemporary gender neutral dressing room in Los Angeles with open cabinets, dark wood cabinets and medium hardwood flooring.
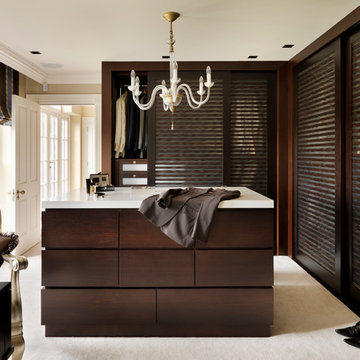
Dark cabinetry gives this dressing room a masculine feel.
Large classic dressing room for men in London with dark wood cabinets and carpet.
Large classic dressing room for men in London with dark wood cabinets and carpet.
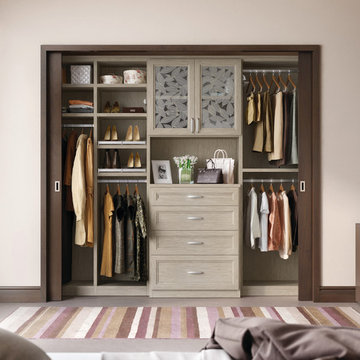
Complete with chic sliding doors, this reach-in closet reveals an elegant storage solution that maximizes space.
This is an example of a medium sized contemporary standard wardrobe for women in Nashville with light wood cabinets and carpet.
This is an example of a medium sized contemporary standard wardrobe for women in Nashville with light wood cabinets and carpet.
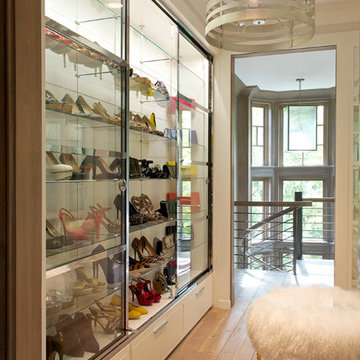
RR Builders
Medium sized traditional walk-in wardrobe for women in New York with light hardwood flooring, white cabinets and feature lighting.
Medium sized traditional walk-in wardrobe for women in New York with light hardwood flooring, white cabinets and feature lighting.
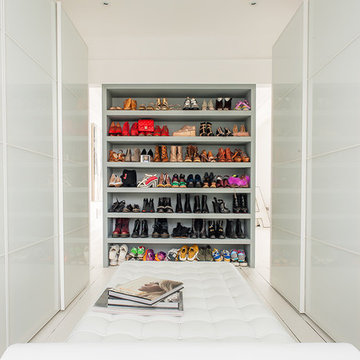
Large contemporary walk-in wardrobe for women in Oxfordshire with flat-panel cabinets, white cabinets and white floors.
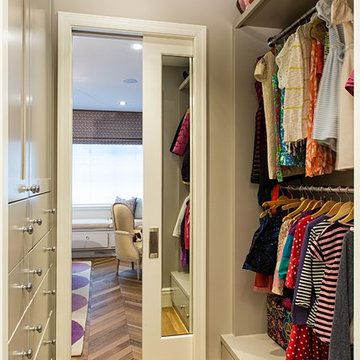
Alex Kotlik Photography
Inspiration for a small contemporary walk-in wardrobe for women in New York with grey cabinets and medium hardwood flooring.
Inspiration for a small contemporary walk-in wardrobe for women in New York with grey cabinets and medium hardwood flooring.
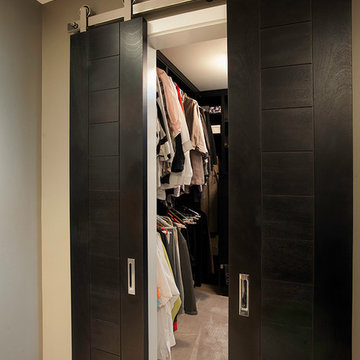
Dan Patterson
Small contemporary walk-in wardrobe in Cincinnati with open cabinets and dark wood cabinets.
Small contemporary walk-in wardrobe in Cincinnati with open cabinets and dark wood cabinets.
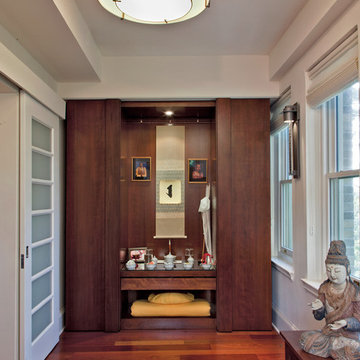
Photography by Ken Wyner
2101 Connecticut Avenue (c.1928), an 8-story brick and limestone Beaux Arts style building with spacious apartments, is said to have been “the finest apartment house to appear in Washington between the two World Wars.” (James M. Goode, Best Addresses, 1988.) As advertised for rent in 1928, the apartments were designed “to incorporate many details that would aid the residents in establishing a home atmosphere, one possessing charm and dignity usually found only in a private house… the character and tenancy (being) assured through careful selection of guests.” Home to Senators, Ambassadors, a Vice President and a Supreme Court Justice as well as numerous Washington socialites, the building still stands as one of the undisputed “best addresses” in Washington, DC.)
So well laid-out was this gracious 3,000 sf apartment that the basic floor plan remains unchanged from the original architect’s 1927 design. The organizing feature was, and continues to be, the grand “gallery” space in the center of the unit. Every room in the apartment can be accessed via the gallery, thus preserving it as the centerpiece of the “charm and dignity” which the original design intended. Programmatic modifications consisted of the addition of a small powder room off of the foyer, and the conversion of a corner “sun room” into a room for meditation and study. The apartment received a thorough updating of all systems, services and finishes, including a new kitchen and new bathrooms, several new built-in cabinetry units, and the consolidation of numerous small closets and passageways into more accessible and efficient storage spaces.
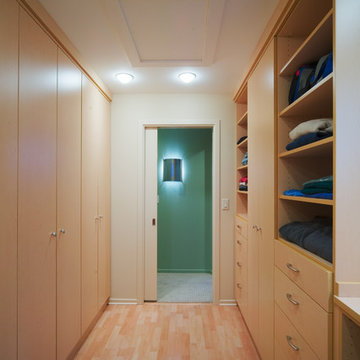
This is an example of a contemporary walk-in wardrobe in Detroit with light wood cabinets.
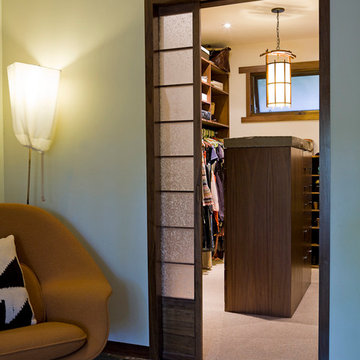
Entrance to walk-in closet, custom Shoji door. Room seating, Womb chair and ottoman by Eero Saarinen, adds the mid-century touch. Noguchi bamboo floor lamp with silk shade. How nicely it can all come together.
Photo by Misha Gravenor
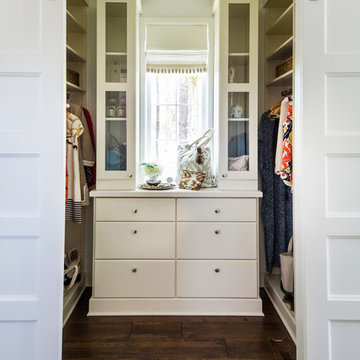
Photo of a rural walk-in wardrobe for women in Birmingham with flat-panel cabinets, white cabinets and dark hardwood flooring.
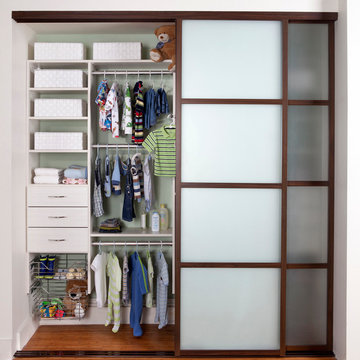
This is one lucky baby with a well organized closet designed in our popular White Coco melamine. The aluminum sliding doors feature a walnut finish and inset milky glass. This wall hung custom closet shows triple hanging that can adjust as the child grows, drawers and slide out chrome baskets for toys and miscellaneous items.
Wardrobe with All Types of Cabinet Finish Ideas and Designs
1