Wardrobe with Light Hardwood Flooring and a Timber Clad Ceiling Ideas and Designs
Refine by:
Budget
Sort by:Popular Today
1 - 10 of 10 photos
Item 1 of 3
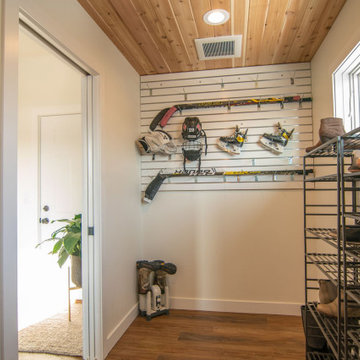
Photo of an expansive traditional gender neutral walk-in wardrobe in Minneapolis with light hardwood flooring, brown floors and a timber clad ceiling.
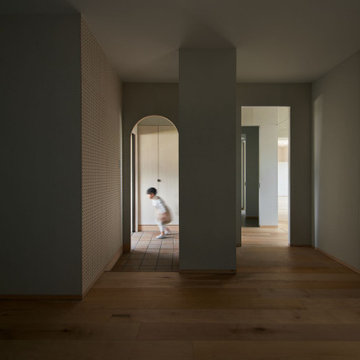
玄関横のウォークインクローゼット。家族全員分の収納が可能。クローゼットから玄関ホール、トイレ、洗面、お風呂へ行くことができ、全ての菌を劣りた後で、家族のいる広間へ行くことができる。玄関からすぐの壁は有孔板があり、ランドセルや帽子をかけることができる。
Large scandinavian gender neutral walk-in wardrobe in Other with open cabinets, grey cabinets, light hardwood flooring, beige floors and a timber clad ceiling.
Large scandinavian gender neutral walk-in wardrobe in Other with open cabinets, grey cabinets, light hardwood flooring, beige floors and a timber clad ceiling.
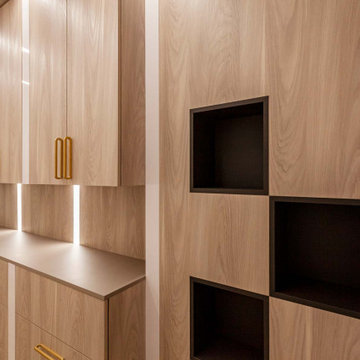
Design ideas for a large modern gender neutral walk-in wardrobe in Los Angeles with flat-panel cabinets, light wood cabinets, light hardwood flooring, brown floors and a timber clad ceiling.
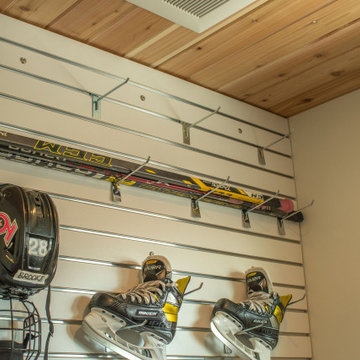
This is an example of an expansive traditional gender neutral walk-in wardrobe in Minneapolis with light hardwood flooring, brown floors and a timber clad ceiling.
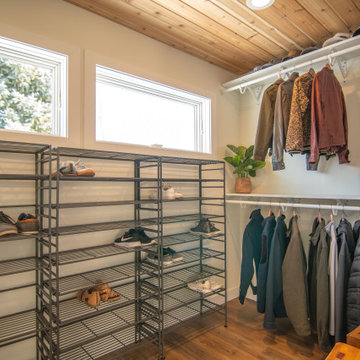
Expansive traditional gender neutral walk-in wardrobe in Minneapolis with light hardwood flooring, brown floors and a timber clad ceiling.
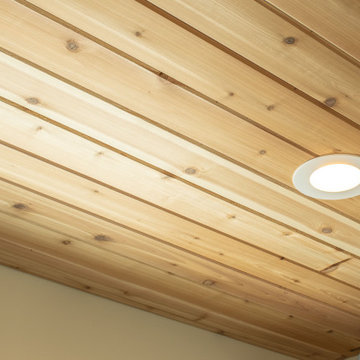
Inspiration for an expansive traditional gender neutral walk-in wardrobe in Minneapolis with light hardwood flooring, brown floors and a timber clad ceiling.

This is an example of an expansive traditional gender neutral walk-in wardrobe in Minneapolis with light hardwood flooring, brown floors and a timber clad ceiling.
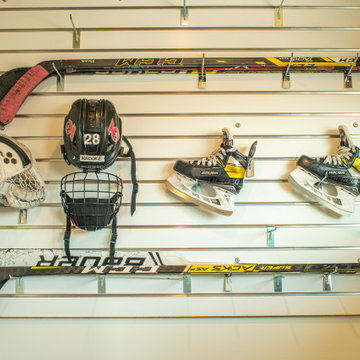
Design ideas for an expansive traditional gender neutral walk-in wardrobe in Minneapolis with light hardwood flooring, brown floors and a timber clad ceiling.
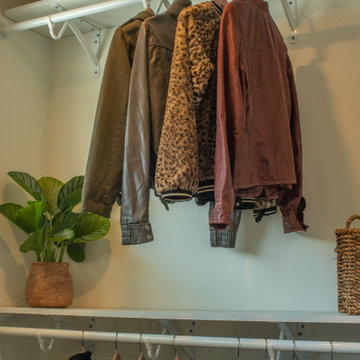
This is an example of an expansive traditional gender neutral walk-in wardrobe in Minneapolis with light hardwood flooring, brown floors and a timber clad ceiling.
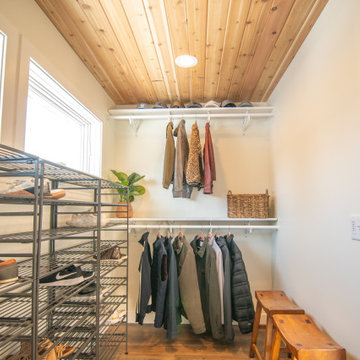
Inspiration for an expansive classic gender neutral walk-in wardrobe in Minneapolis with light hardwood flooring, brown floors and a timber clad ceiling.
Wardrobe with Light Hardwood Flooring and a Timber Clad Ceiling Ideas and Designs
1