Wardrobe with Medium Hardwood Flooring and a Vaulted Ceiling Ideas and Designs
Refine by:
Budget
Sort by:Popular Today
1 - 20 of 90 photos
Item 1 of 3

Design ideas for a medium sized mediterranean gender neutral dressing room in San Francisco with white cabinets, medium hardwood flooring, brown floors, glass-front cabinets and a vaulted ceiling.
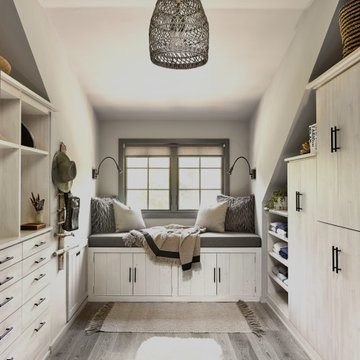
Design ideas for a scandi gender neutral walk-in wardrobe in New York with flat-panel cabinets, light wood cabinets, medium hardwood flooring, grey floors and a vaulted ceiling.

This elegant closet/dressing room features a lot of specialized storage. The island includes pull out necklace holders. There is a closet vanity for putting on makeup and styling hair. A purse cabinet stands next to the door. Cabinets that disguise plumbing and electrical connections, plus many more features, make this closet stand out as a cut above the rest. Uplighting installed above the crown moulding accent the high ceilings while premium Hunter Douglas window treatments with motorization control light through the picture window.

This is an example of an expansive traditional gender neutral walk-in wardrobe in New Orleans with glass-front cabinets, white cabinets, medium hardwood flooring, brown floors and a vaulted ceiling.
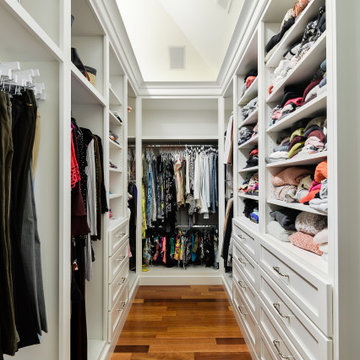
Inspiration for a traditional gender neutral walk-in wardrobe in Philadelphia with shaker cabinets, white cabinets, medium hardwood flooring, brown floors and a vaulted ceiling.

Photo of a small midcentury gender neutral standard wardrobe in Denver with flat-panel cabinets, medium wood cabinets, medium hardwood flooring, brown floors and a vaulted ceiling.
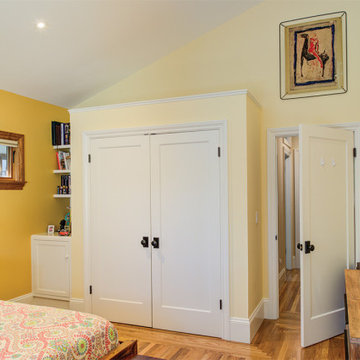
The family was struggling with seeing all of their clothes in their previous wardrobe. With this new fresh pop-out closet, they have a new tidiness in the room.

Located in Manhattan, this beautiful three-bedroom, three-and-a-half-bath apartment incorporates elements of mid-century modern, including soft greys, subtle textures, punchy metals, and natural wood finishes. Throughout the space in the living, dining, kitchen, and bedroom areas are custom red oak shutters that softly filter the natural light through this sun-drenched residence. Louis Poulsen recessed fixtures were placed in newly built soffits along the beams of the historic barrel-vaulted ceiling, illuminating the exquisite décor, furnishings, and herringbone-patterned white oak floors. Two custom built-ins were designed for the living room and dining area: both with painted-white wainscoting details to complement the white walls, forest green accents, and the warmth of the oak floors. In the living room, a floor-to-ceiling piece was designed around a seating area with a painting as backdrop to accommodate illuminated display for design books and art pieces. While in the dining area, a full height piece incorporates a flat screen within a custom felt scrim, with integrated storage drawers and cabinets beneath. In the kitchen, gray cabinetry complements the metal fixtures and herringbone-patterned flooring, with antique copper light fixtures installed above the marble island to complete the look. Custom closets were also designed by Studioteka for the space including the laundry room.
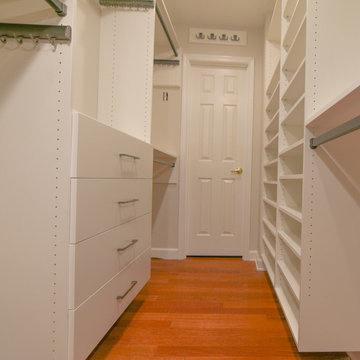
Closet remodel project to use unused attic space and organize closet space for maximum functionality.
Photo of a medium sized traditional gender neutral walk-in wardrobe in Other with flat-panel cabinets, white cabinets, medium hardwood flooring, brown floors and a vaulted ceiling.
Photo of a medium sized traditional gender neutral walk-in wardrobe in Other with flat-panel cabinets, white cabinets, medium hardwood flooring, brown floors and a vaulted ceiling.
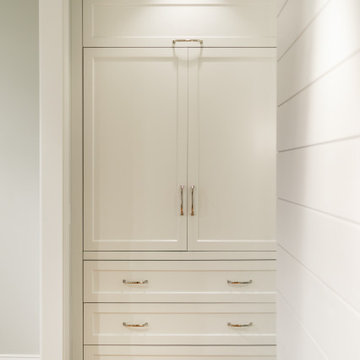
Photo by Tina Witherspoon.
Medium sized beach style built-in wardrobe in Seattle with shaker cabinets, white cabinets, medium hardwood flooring and a vaulted ceiling.
Medium sized beach style built-in wardrobe in Seattle with shaker cabinets, white cabinets, medium hardwood flooring and a vaulted ceiling.

A spacious calm white modern closet is perfectly fit for the man to store clothes conveniently.
Photo of an expansive modern walk-in wardrobe for men in Los Angeles with flat-panel cabinets, light wood cabinets, medium hardwood flooring, brown floors and a vaulted ceiling.
Photo of an expansive modern walk-in wardrobe for men in Los Angeles with flat-panel cabinets, light wood cabinets, medium hardwood flooring, brown floors and a vaulted ceiling.
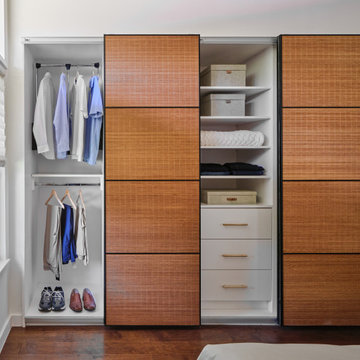
The vaulted ceiling and clerestory windows in this mid century modern master suite provide a striking architectural backdrop for the newly remodeled space. A mid century mirror and light fixture enhance the design. The team designed a custom built in closet with sliding bamboo doors. The smaller closet was enlarged from 6' wide to 9' wide by taking a portion of the closet space from an adjoining bedroom.

Design ideas for a scandi walk-in wardrobe in Melbourne with medium hardwood flooring and a vaulted ceiling.
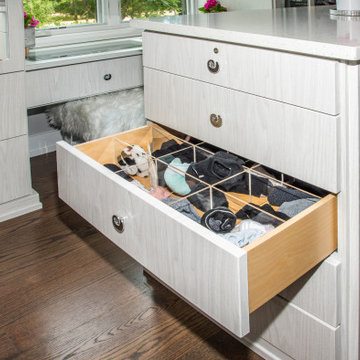
Close-up of the left side of the closet island with one drawer open to reveal lingerie storage.
Design ideas for a medium sized classic walk-in wardrobe for women in Chicago with flat-panel cabinets, light wood cabinets, medium hardwood flooring, brown floors and a vaulted ceiling.
Design ideas for a medium sized classic walk-in wardrobe for women in Chicago with flat-panel cabinets, light wood cabinets, medium hardwood flooring, brown floors and a vaulted ceiling.
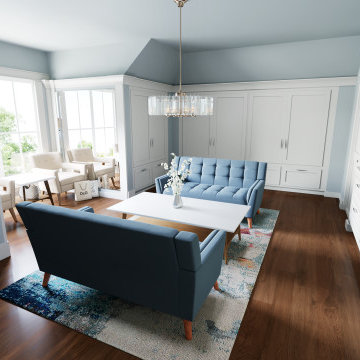
To help allow the sunlight to enter and illuminate the space, we added full length mirrors to either side of central dormer windows. They are just to either side of the white chairs. There are pull out drawers are the center cabinets, off to the right. Here we added a few subtle wood elements; similar to those used in the great room. The back wall of the center built in cabinets has a mosaic tile backsplash and nickel gap siding on the side walls.
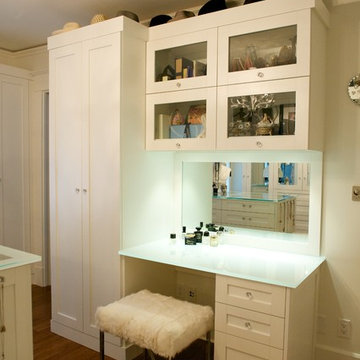
Gorgeous eclectic dressing room
This is an example of a large eclectic dressing room in Vancouver with white cabinets, medium hardwood flooring, brown floors and a vaulted ceiling.
This is an example of a large eclectic dressing room in Vancouver with white cabinets, medium hardwood flooring, brown floors and a vaulted ceiling.
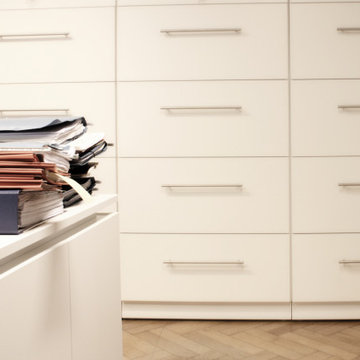
Inspiration for an expansive classic wardrobe in Cologne with medium hardwood flooring, brown floors and a vaulted ceiling.
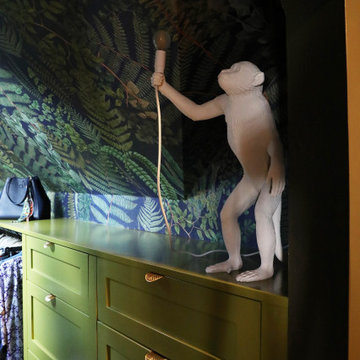
Small eclectic built-in wardrobe for women in Boston with shaker cabinets, green cabinets, medium hardwood flooring, green floors and a vaulted ceiling.
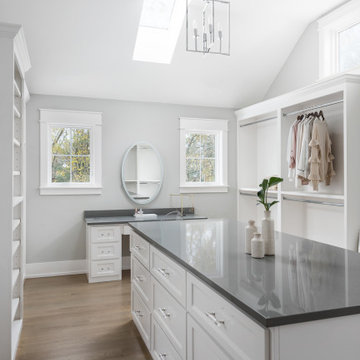
Photo of a rural dressing room for women in Chicago with open cabinets, white cabinets, medium hardwood flooring and a vaulted ceiling.
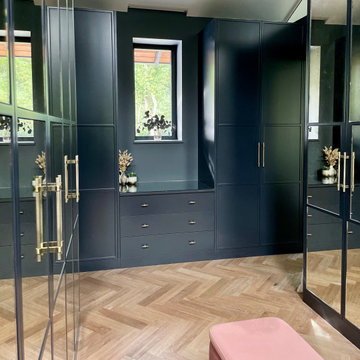
Bespoke cupboards, mirrored wardrobes and drawers fit the space seamlessly with the walls matching, all in Farrow and Ball Downpipe
Medium sized contemporary gender neutral walk-in wardrobe in Hertfordshire with recessed-panel cabinets, grey cabinets, medium hardwood flooring, brown floors, a vaulted ceiling and feature lighting.
Medium sized contemporary gender neutral walk-in wardrobe in Hertfordshire with recessed-panel cabinets, grey cabinets, medium hardwood flooring, brown floors, a vaulted ceiling and feature lighting.
Wardrobe with Medium Hardwood Flooring and a Vaulted Ceiling Ideas and Designs
1