Wardrobe with All Types of Cabinet Finish and Beige Floors Ideas and Designs
Refine by:
Budget
Sort by:Popular Today
181 - 200 of 6,736 photos
Item 1 of 3
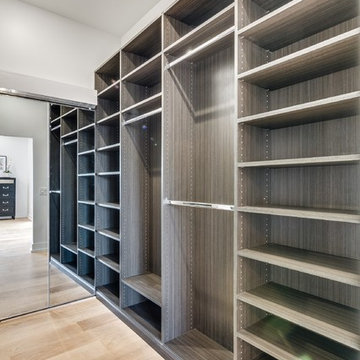
Closet with custom wide plank flooring, open shelves and mirrored sliding doors.
Inspiration for a medium sized modern gender neutral dressing room in Chicago with open cabinets, medium wood cabinets, light hardwood flooring and beige floors.
Inspiration for a medium sized modern gender neutral dressing room in Chicago with open cabinets, medium wood cabinets, light hardwood flooring and beige floors.
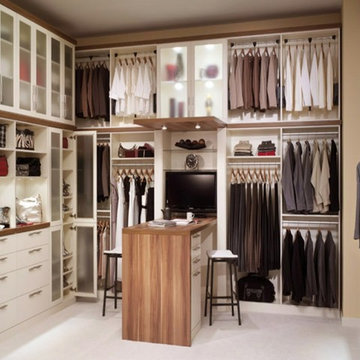
Photo of a large classic gender neutral dressing room in DC Metro with glass-front cabinets, white cabinets, carpet and beige floors.
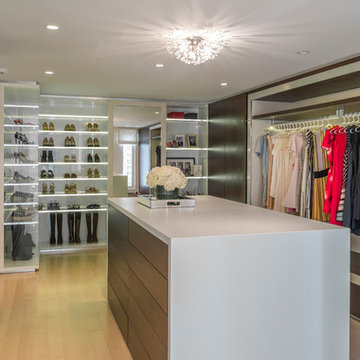
Design ideas for a contemporary dressing room in Boston with flat-panel cabinets, medium wood cabinets, light hardwood flooring, beige floors and feature lighting.
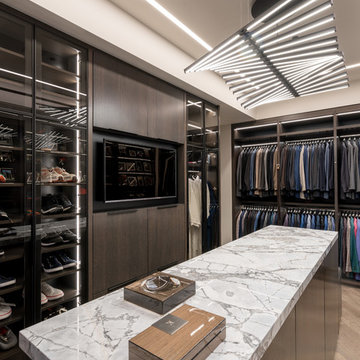
Contemporary gender neutral walk-in wardrobe in Miami with flat-panel cabinets, dark wood cabinets, light hardwood flooring, beige floors and feature lighting.
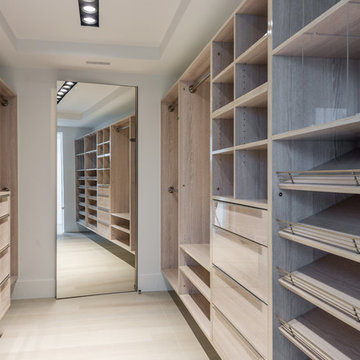
Design ideas for an expansive contemporary gender neutral walk-in wardrobe in New York with glass-front cabinets, medium wood cabinets, light hardwood flooring and beige floors.
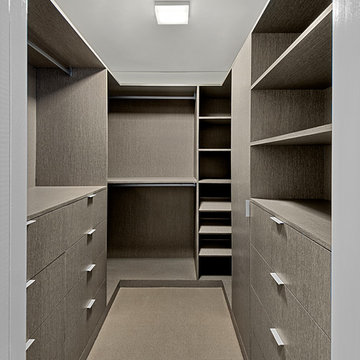
Contemporary Master closet with custom made cabinets.
Norman Sizemore- photographer
Design ideas for a large contemporary gender neutral walk-in wardrobe in Chicago with flat-panel cabinets, distressed cabinets, carpet and beige floors.
Design ideas for a large contemporary gender neutral walk-in wardrobe in Chicago with flat-panel cabinets, distressed cabinets, carpet and beige floors.
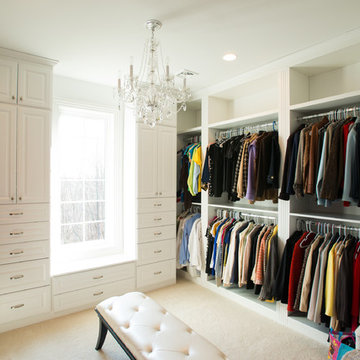
Inspiration for a large contemporary gender neutral walk-in wardrobe in Other with raised-panel cabinets, white cabinets, carpet and beige floors.
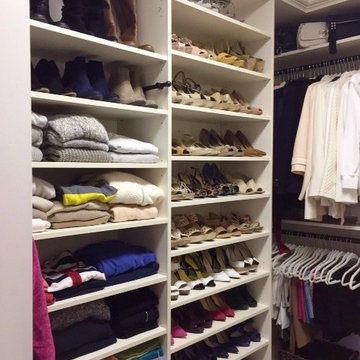
This 8'x9' walk in closet is filled with usable storage options: double hang and long hang sections, shoe and purse storage, valet and belt rods, tilt out hamper, pull out floor to ceiling accessory cabinet, open shelving and drawer space.
Extra large base and crown with fluted moulding provide a complete built in appearance.
Closet designed in glazed ivory melamine with oil rubbed bronze hardware.
Designed by Donna Siben for Closet Organizing Systems
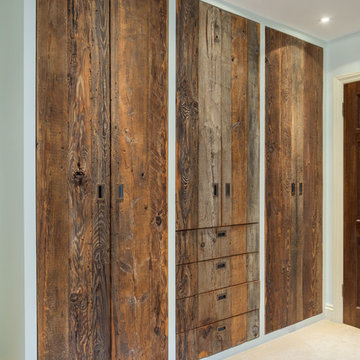
This project was a complete bedroom revamp, with reclaimed pine wardrobes salvaged from a derelict honeybee barn. The main tall wardrobes are fitted out with central sliding shoe rack, heaps of hanging rail space, and integrated drawers. The wardrobes on either side of the vanity frame the garden view providing supplemental storage.. The space was completed with re-wired and new fixture lighting design and a discreet built-in sound system.
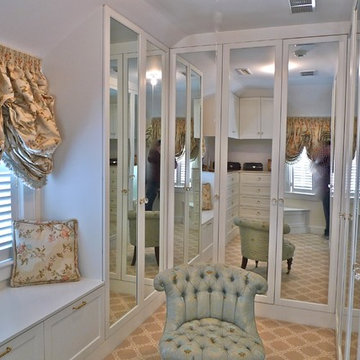
Rob Olejniczak
Design ideas for a large traditional walk-in wardrobe for women in Providence with glass-front cabinets, white cabinets, carpet and beige floors.
Design ideas for a large traditional walk-in wardrobe for women in Providence with glass-front cabinets, white cabinets, carpet and beige floors.
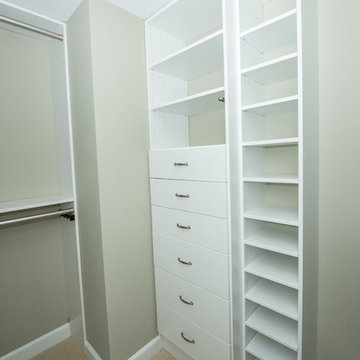
Wilhelm Photography
This is an example of a large traditional gender neutral walk-in wardrobe in Other with open cabinets, white cabinets, carpet and beige floors.
This is an example of a large traditional gender neutral walk-in wardrobe in Other with open cabinets, white cabinets, carpet and beige floors.
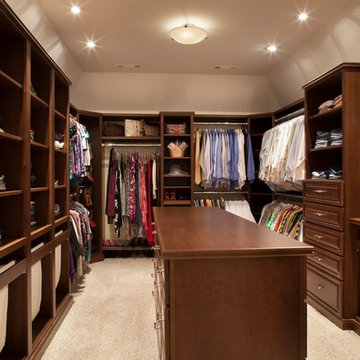
Inspiration for a medium sized modern dressing room for men in Cincinnati with medium wood cabinets, carpet, raised-panel cabinets and beige floors.
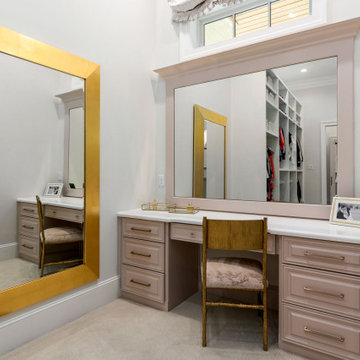
Design ideas for a large walk-in wardrobe for women in Houston with recessed-panel cabinets, white cabinets, carpet and beige floors.
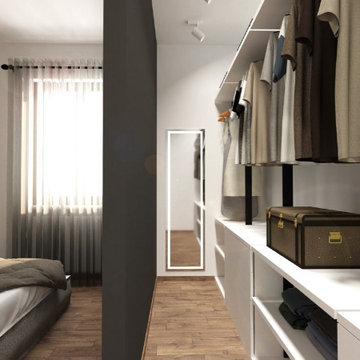
come dare profondità ad una stanza ?
L’applicazione di una grafica che dia un senso di continuità anche oltre i muri, è la soluzione che abbiamo adottato per questo progetto.
L’inserimento di una cabina armadio, ha sicuramente portato alla rinuncia di un maggior spazio davanti alla zona letto, quindi abbiamo optato per l’inserimento di questa grafica che desse la sensazione di apertura, con una visuale di maggiore profondità, oltre che regalare un grande impatto visivo e dare ad una semplice camera d aletto, un tocco di carattere in più.
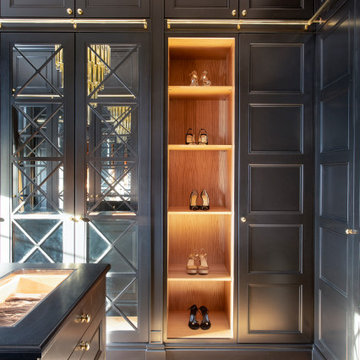
The ultimate shoe store..........
This is an example of a large classic gender neutral dressing room in Edinburgh with glass-front cabinets, black cabinets, light hardwood flooring and beige floors.
This is an example of a large classic gender neutral dressing room in Edinburgh with glass-front cabinets, black cabinets, light hardwood flooring and beige floors.
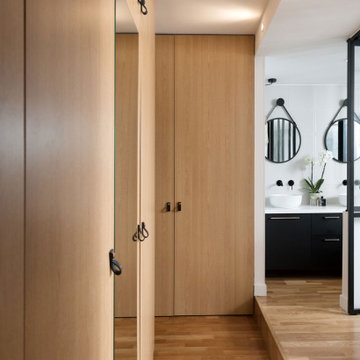
Dressing :
Réalisation : Etablissement CORNE
Placage en chêne clair
Poignée en cuir noir : ETSY - SlaskaLAB
Verrières :
Réalisation : CASSEO
Photo of a large contemporary gender neutral walk-in wardrobe in Lyon with beaded cabinets, light wood cabinets, light hardwood flooring and beige floors.
Photo of a large contemporary gender neutral walk-in wardrobe in Lyon with beaded cabinets, light wood cabinets, light hardwood flooring and beige floors.
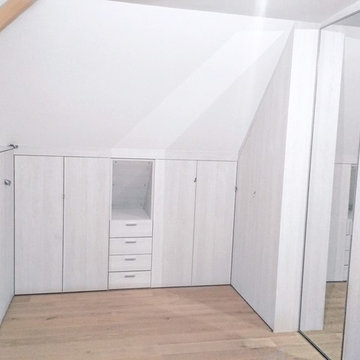
This is an example of a medium sized scandinavian gender neutral walk-in wardrobe in Paris with flat-panel cabinets, light wood cabinets, light hardwood flooring and beige floors.
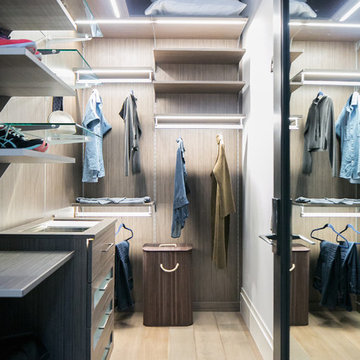
Ryan Garvin Photography, Robeson Design
Design ideas for a medium sized contemporary gender neutral walk-in wardrobe in Denver with flat-panel cabinets, grey cabinets, light hardwood flooring and beige floors.
Design ideas for a medium sized contemporary gender neutral walk-in wardrobe in Denver with flat-panel cabinets, grey cabinets, light hardwood flooring and beige floors.
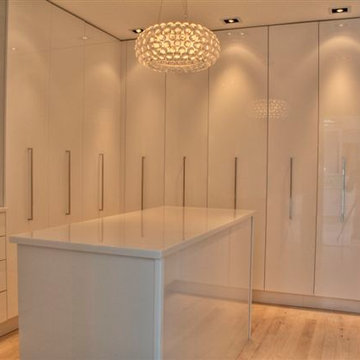
Medium sized modern gender neutral walk-in wardrobe in New York with flat-panel cabinets, white cabinets, light hardwood flooring and beige floors.
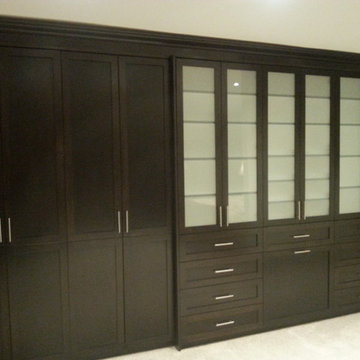
This was a blank wall turned into a fully functioning closet.
The cabinets are built with white 3/4 melamine trimmed with maple stained with a rich chocolate colour.
Wardrobe with All Types of Cabinet Finish and Beige Floors Ideas and Designs
10