Wardrobe with All Types of Cabinet Finish and Beige Floors Ideas and Designs
Refine by:
Budget
Sort by:Popular Today
201 - 220 of 6,736 photos
Item 1 of 3
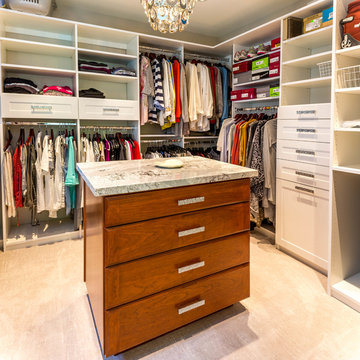
A large master closet was a must have for this client and that was delivered. A center island adds more storage to the space and ties in the with cabinetry used for the vanity. The same drawer pulls were used throughout to tie the space together. A chandelier was even hung above the island to add a little glamour to the closet as well.
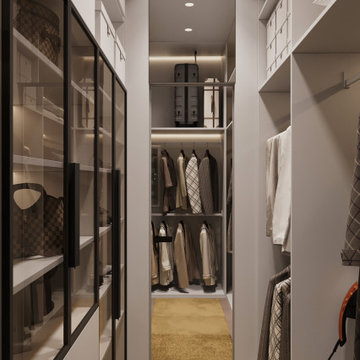
This is an example of a medium sized contemporary gender neutral walk-in wardrobe in Moscow with glass-front cabinets, white cabinets, light hardwood flooring and beige floors.
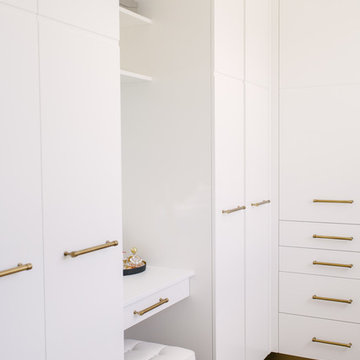
This is an example of a medium sized contemporary gender neutral walk-in wardrobe in Toronto with flat-panel cabinets, white cabinets, light hardwood flooring and beige floors.
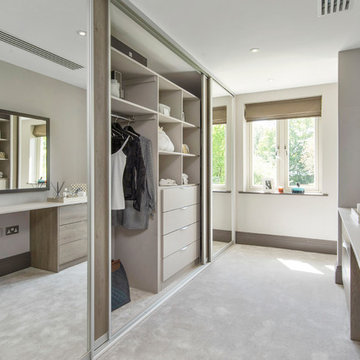
Walk in dressing room off master bedroom.
Features sliding door wardrobe with bespoke dressing table opposite.
This is an example of a contemporary gender neutral walk-in wardrobe in London with carpet, flat-panel cabinets, light wood cabinets and beige floors.
This is an example of a contemporary gender neutral walk-in wardrobe in London with carpet, flat-panel cabinets, light wood cabinets and beige floors.
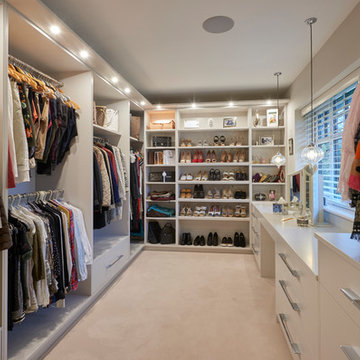
Inspiration for a medium sized contemporary dressing room in Other with carpet, flat-panel cabinets, white cabinets and beige floors.
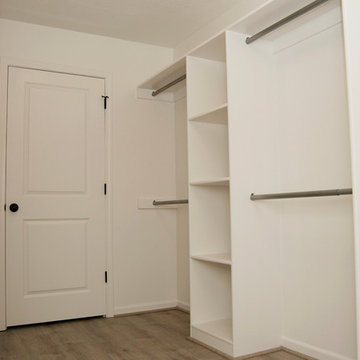
Inspiration for a medium sized classic gender neutral walk-in wardrobe in Kansas City with open cabinets, white cabinets, light hardwood flooring and beige floors.
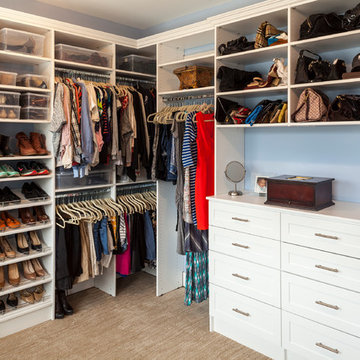
Design ideas for a large classic walk-in wardrobe for women in Baltimore with shaker cabinets, white cabinets, carpet and beige floors.
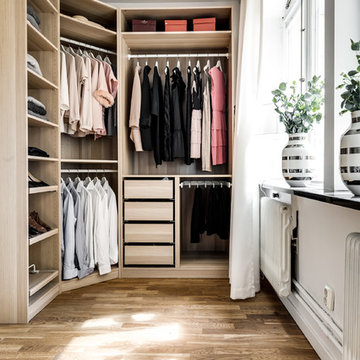
Henrik Nero
This is an example of a contemporary walk-in wardrobe for women in Stockholm with light wood cabinets, laminate floors, beige floors and feature lighting.
This is an example of a contemporary walk-in wardrobe for women in Stockholm with light wood cabinets, laminate floors, beige floors and feature lighting.
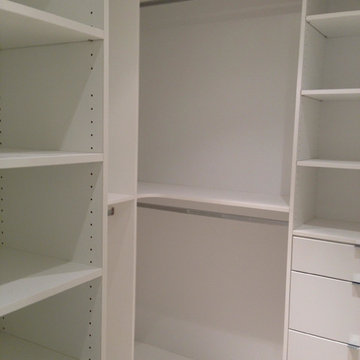
This is an example of a large modern gender neutral walk-in wardrobe in Miami with flat-panel cabinets, white cabinets, porcelain flooring and beige floors.
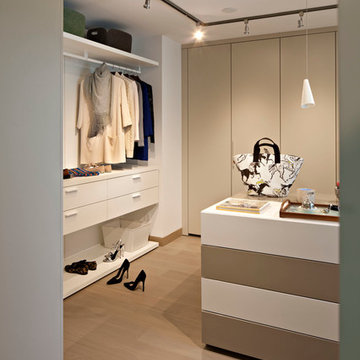
Inspiration for a medium sized modern dressing room for men in Calgary with flat-panel cabinets, beige cabinets, light hardwood flooring and beige floors.
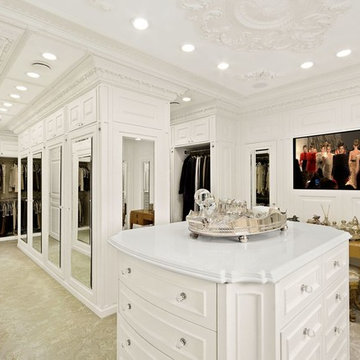
Traditional walk-in wardrobe for women in New York with white cabinets, carpet and beige floors.
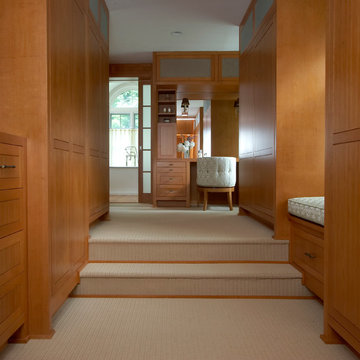
Expansive modern gender neutral dressing room in New York with flat-panel cabinets, light wood cabinets, carpet and beige floors.
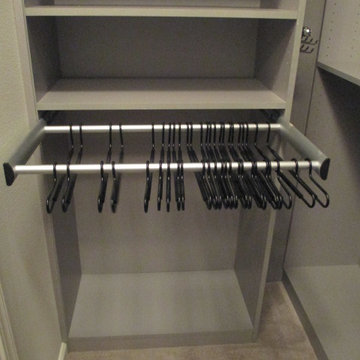
A modern gray walk-in some great space maximizing features like pant racks, adjustable shelves and deep drawers.
Pant racks can be a great way to help maximize space utilization.
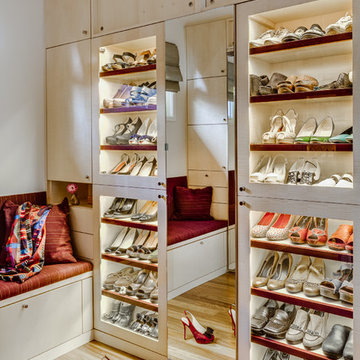
Designer: Floriana Petersen - Floriana Interiors,
Contractor: Steve Werney -Teutonic Construction,
Photo: Christopher Stark
Photo of a large contemporary walk-in wardrobe for women in San Francisco with light wood cabinets, light hardwood flooring, beige floors, flat-panel cabinets and feature lighting.
Photo of a large contemporary walk-in wardrobe for women in San Francisco with light wood cabinets, light hardwood flooring, beige floors, flat-panel cabinets and feature lighting.
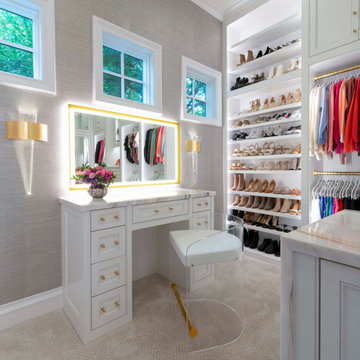
This shared couple's closet features custom cabinetry to the ceiling, built-in dressers, two shoe units, and a makeup vanity. A beautiful island with waterfall edges provides extra storage and a great packing surface.

Primary closet, custom designed using two sections of Ikea Pax closet system in mixed colors (beige cabinets, white drawers and shelves, and dark gray rods) with plenty of pull out trays for jewelry and accessories organization, and glass drawers. Additionally, Ikea's Billy Bookcase was added for shallow storage (11" deep) for hats, bags, and overflow bathroom storage. Back of the bookcase was wallpapered in blue grass cloth textured peel & stick wallpaper for custom look without splurging. Short hanging area in the secondary wardrobe unit is planned for hanging bras, but could also be used for hanging folded scarves, handbags, shorts, or skirts. Shelves and rods fill in the remaining closet space to provide ample storage for clothes and accessories. Long hanging space is located on the same wall as the Billy bookcase and is hung extra high to keep floor space available for suitcases or a hamper. Recessed lights and decorative, gold star design flush mounts light the closet with crisp, neutral white light for optimal visibility and color rendition.
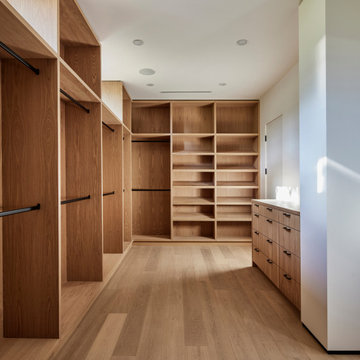
One half of the walk-in primary closet made of plain sliced white oak and features two clerestory windows for a dappled natural light through the branches of the exterior Podocarpus
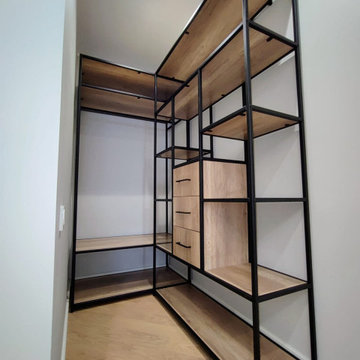
Стильная гардеробная на металлокаркасе в стиле Лофт
This is an example of a medium sized industrial walk-in wardrobe in Other with light wood cabinets and beige floors.
This is an example of a medium sized industrial walk-in wardrobe in Other with light wood cabinets and beige floors.
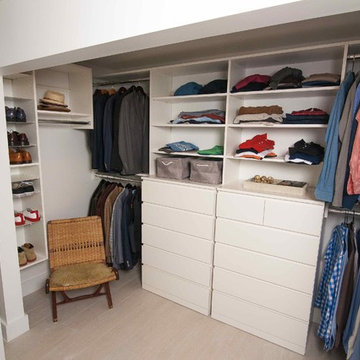
Expansive master closet was originally open to master bedroom. Sliding glass doors were added at request of buyer.
Medium sized classic gender neutral walk-in wardrobe in Miami with flat-panel cabinets, white cabinets, porcelain flooring and beige floors.
Medium sized classic gender neutral walk-in wardrobe in Miami with flat-panel cabinets, white cabinets, porcelain flooring and beige floors.
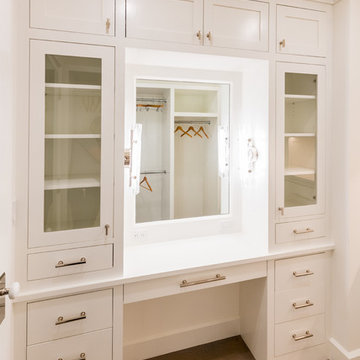
The his and hers walk-in closet needed to make a great use of space with it's limited floor area. She has full-height hanging for dresses, and a make-up counter with a stool (not pictured) He has Stacked hanging for shirts and pants, as well as watch and tie storage. They both have drawer storage, in addition to a dresser in the main bedroom.
Photo by: Daniel Contelmo Jr.
Wardrobe with All Types of Cabinet Finish and Beige Floors Ideas and Designs
11