Wardrobe with Black Cabinets and a Drop Ceiling Ideas and Designs
Refine by:
Budget
Sort by:Popular Today
1 - 7 of 7 photos
Item 1 of 3

Photo of a large contemporary gender neutral walk-in wardrobe in Melbourne with open cabinets, black cabinets, medium hardwood flooring and a drop ceiling.
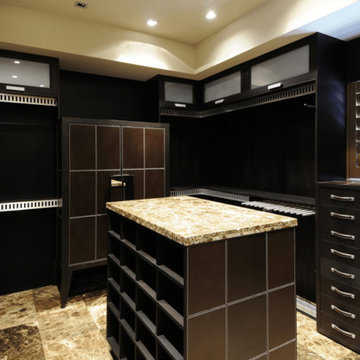
Inspiration for a large classic gender neutral walk-in wardrobe in Los Angeles with flat-panel cabinets, black cabinets, limestone flooring, brown floors and a drop ceiling.
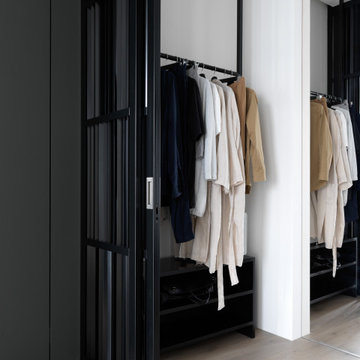
Photo of a small contemporary walk-in wardrobe for men in Moscow with open cabinets, black cabinets, medium hardwood flooring, beige floors and a drop ceiling.
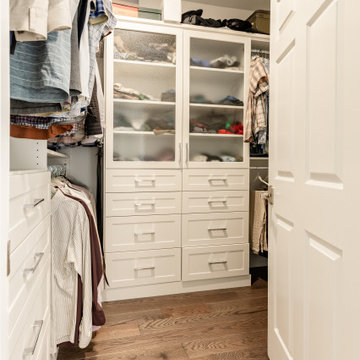
A recently moved couple decided to renovate their new home starting with their master bathroom. This couple were very intrigued with bold colors and extraordinary fixtures.
It started with choosing a bold steel free standing tub colored with black on the outside and white lon the inside. This color scheme carried over into the mosaic tiles into the shower running down vertically to accentuate a black marble top and gold mirror trim, opposite the shower area.
Prior walls were taken down and a new angled wall was made to house new round custom-made double vanity cabinets.
A new commode room was built behind new shower space along with double shower panel and rain shower over river rock stone floors, and porcelain floor with heated floor underneath.
A tray ceiling in the middle of bathroom trimmed with gold crown and painted in black accent helps set apart bathroom project.
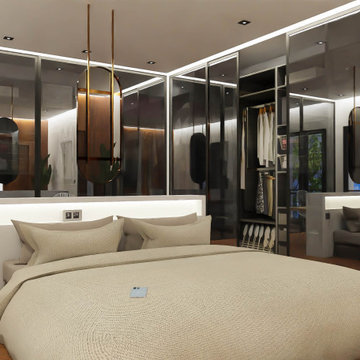
Projet VAL
Suite parentale
Projection 3D
Conception génerale
En cours de réalisation
Design ideas for a large contemporary gender neutral walk-in wardrobe in Paris with beaded cabinets, black cabinets, medium hardwood flooring, brown floors and a drop ceiling.
Design ideas for a large contemporary gender neutral walk-in wardrobe in Paris with beaded cabinets, black cabinets, medium hardwood flooring, brown floors and a drop ceiling.
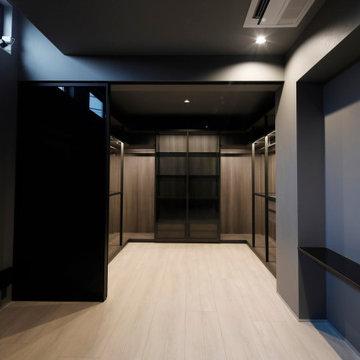
Inspiration for a medium sized industrial gender neutral dressing room in Tokyo with glass-front cabinets, black cabinets, light hardwood flooring, white floors, a drop ceiling and feature lighting.
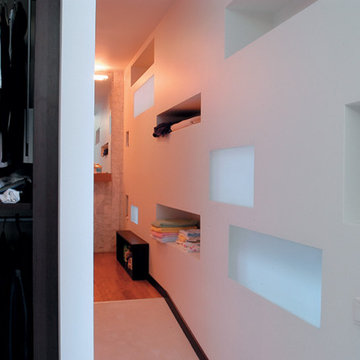
This is an example of a small contemporary gender neutral built-in wardrobe in London with black cabinets, carpet, beige floors, a drop ceiling and a feature wall.
Wardrobe with Black Cabinets and a Drop Ceiling Ideas and Designs
1