Wardrobe with Cork Flooring and Porcelain Flooring Ideas and Designs
Refine by:
Budget
Sort by:Popular Today
201 - 220 of 1,687 photos
Item 1 of 3
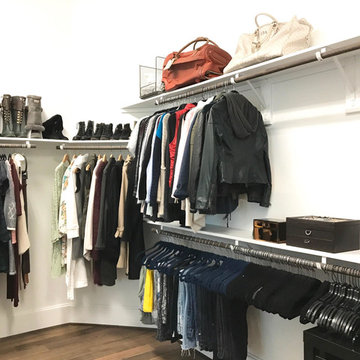
Inspiration for a medium sized traditional walk-in wardrobe for women in Houston with open cabinets, cork flooring and brown floors.
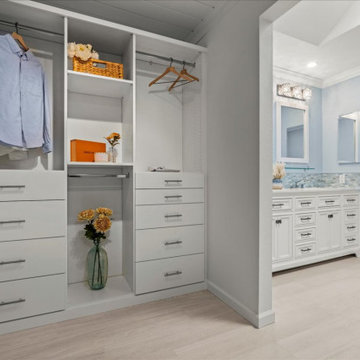
On your left upon entering is the sizeable and spacious walk-in closet, complete with adjustable shelves and cozy window bench. Polished chrome grab bars are strategically placed throughout the bathroom, an ADA height compliant toilet and custom height linen cabinet made mobility accessibility a key component for this project, yet no beauty was sacrificed to make this happen. This bathroom and closet are now the perfect pairing of both our clients’ desires in one charming sea blown setting.
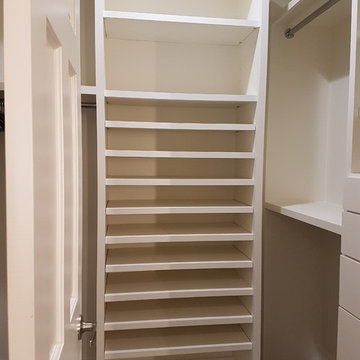
Xtreme Renovations, LLC has completed another amazing Master Bathroom Renovation for our repeat clients in Lakewood Forest/NW Harris County.
This Project required transforming a 1970’s Constructed Roman Themed Master Bathroom to a Modern State-of-the-Art Master Asian-inspired Bathroom retreat with many Upgrades.
The demolition of the existing Master Bathroom required removing all existing floor and shower Tile, all Vanities, Closest shelving, existing Sky Light above a large Roman Jacuzzi Tub, all drywall throughout the existing Master Bath, shower enclosure, Columns, Double Entry Doors and Medicine Cabinets.
The Construction Phase of this Transformation included enlarging the Shower, installing new Glass Block in Shower Area, adding Polished Quartz Shower Seating, Shower Trim at the Shower entry and around the Shower enclosure, Shower Niche and Rain Shower Head. Seamless Glass Shower Door was included in the Upgrade.
New Drywall was installed throughout the Master Bathroom with major Plumbing upgrades including the installation of Tank Less Water Heater which is controlled by Blue Tooth Technology. The installation of a stainless Japanese Soaking Tub is a unique Feature our Clients desired and added to the ‘Wow Factor’ of this Project.
New Floor Tile was installed in the Master Bathroom, Master Closets and Water Closet (W/C). Pebble Stone on Shower Floor and around the Japanese Tub added to the Theme our clients required to create an Inviting and Relaxing Space.
Custom Built Vanity Cabinetry with Towers, all with European Door Hinges, Soft Closing Doors and Drawers. The finish was stained and frosted glass doors inserts were added to add a Touch of Class. In the Master Closets, Custom Built Cabinetry and Shelving were added to increase space and functionality. The Closet Cabinetry and shelving was Painted for a clean look.
New lighting was installed throughout the space. LED Lighting on dimmers with Décor electrical Switches and outlets were included in the Project. Lighted Medicine Cabinets and Accent Lighting for the Japanese Tub completed this Amazing Renovation that clients desired and Xtreme Renovations, LLC delivered.
Extensive Drywall work and Painting completed the Project. New sliding entry Doors to the Master Bathroom were added.
From Design Concept to Completion, Xtreme Renovations, LLC and our Team of Professionals deliver the highest quality of craftsmanship and attention to details. Our “in-house” Design Team, attention to keeping your home as clean as possible throughout the Renovation Process and friendliness of the Xtreme Team set us apart from others. Contact Xtreme Renovations, LLC for your Renovation needs. At Xtreme Renovations, LLC, “It’s All In The Details”.
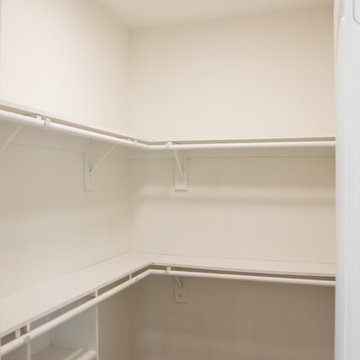
Small contemporary gender neutral walk-in wardrobe in Houston with porcelain flooring and grey floors.
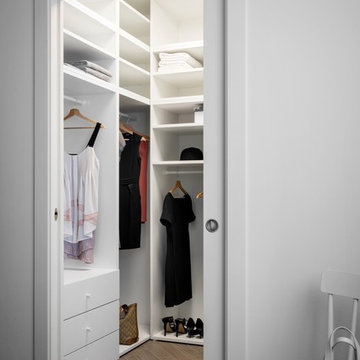
Walk-in closet co pavimento in gres porcellanato Blu Style mod. Vesta Arborea 10x60 cm con stucco color 134 seta e posa a spina di pesce, mobili linea Platsa di Ikea, porta scorrevole, sedia NORRARYD di Ikea.
Fotografia di Giacomo Introzzi
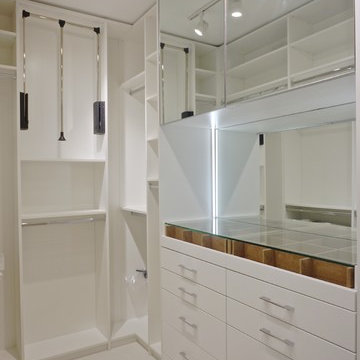
White walk in closet with Mirror doors and Led lights
Small traditional gender neutral walk-in wardrobe in Miami with flat-panel cabinets, white cabinets and porcelain flooring.
Small traditional gender neutral walk-in wardrobe in Miami with flat-panel cabinets, white cabinets and porcelain flooring.
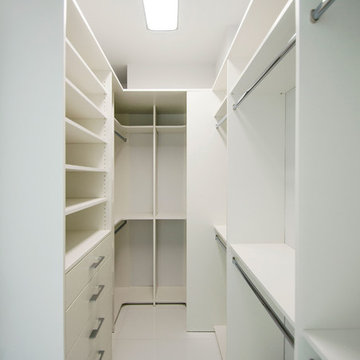
This is an example of a medium sized modern walk-in wardrobe in Miami with open cabinets, white cabinets, porcelain flooring and white floors.
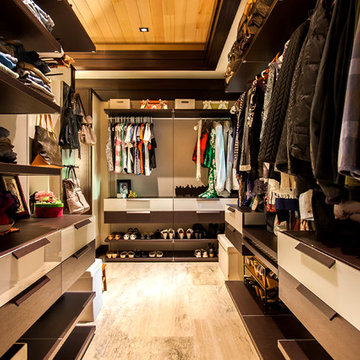
architect- Marc Taron
Contractor- Trendbuilders
Landscape Architect- Irvin Higashi
Interior Designer- Wagner Pacific
Photography- Dan Cunningham
Inspiration for a medium sized world-inspired gender neutral walk-in wardrobe in Hawaii with flat-panel cabinets, dark wood cabinets, beige floors and porcelain flooring.
Inspiration for a medium sized world-inspired gender neutral walk-in wardrobe in Hawaii with flat-panel cabinets, dark wood cabinets, beige floors and porcelain flooring.
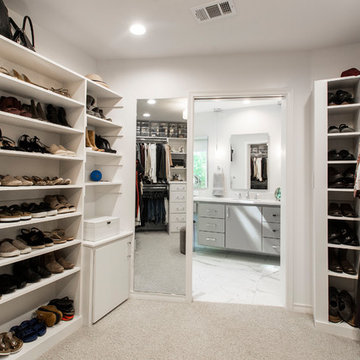
This home had a previous master bathroom remodel and addition with poor layout. Our homeowners wanted a whole new suite that was functional and beautiful. They wanted the new bathroom to feel bigger with more functional space. Their current bathroom was choppy with too many walls. The lack of storage in the bathroom and the closet was a problem and they hated the cabinets. They have a really nice large back yard and the views from the bathroom should take advantage of that.
We decided to move the main part of the bathroom to the rear of the bathroom that has the best view and combine the closets into one closet, which required moving all of the plumbing, as well as the entrance to the new bathroom. Where the old toilet, tub and shower were is now the new extra-large closet. We had to frame in the walls where the glass blocks were once behind the tub and the old doors that once went to the shower and water closet. We installed a new soft close pocket doors going into the water closet and the new closet. A new window was added behind the tub taking advantage of the beautiful backyard. In the partial frameless shower we installed a fogless mirror, shower niches and a large built in bench. . An articulating wall mount TV was placed outside of the closet, to be viewed from anywhere in the bathroom.
The homeowners chose some great floating vanity cabinets to give their new bathroom a more modern feel that went along great with the large porcelain tile flooring. A decorative tumbled marble mosaic tile was chosen for the shower walls, which really makes it a wow factor! New recessed can lights were added to brighten up the room, as well as four new pendants hanging on either side of the three mirrors placed above the seated make-up area and sinks.
Design/Remodel by Hatfield Builders & Remodelers | Photography by Versatile Imaging
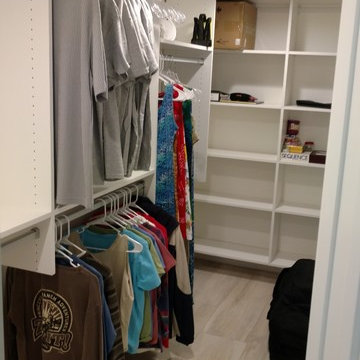
Medium sized traditional gender neutral walk-in wardrobe in Tampa with open cabinets, white cabinets and porcelain flooring.
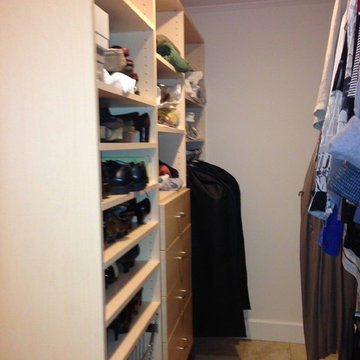
Narrow Walk-in closet by ClosetPlace, small space storage solutions
Small classic walk-in wardrobe in Manchester with light wood cabinets and porcelain flooring.
Small classic walk-in wardrobe in Manchester with light wood cabinets and porcelain flooring.
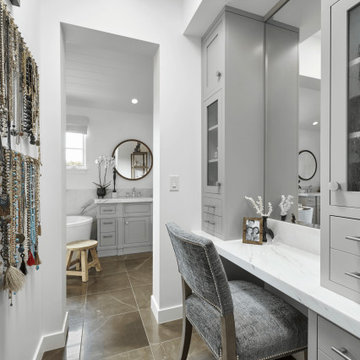
This is an example of a medium sized nautical gender neutral dressing room in Orange County with shaker cabinets, grey cabinets, porcelain flooring, brown floors, a vaulted ceiling and feature lighting.
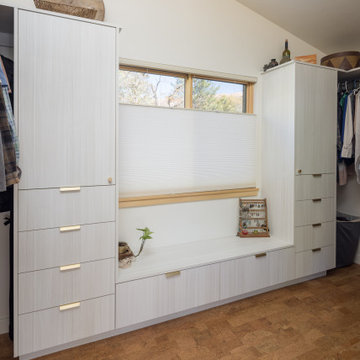
Photo of a medium sized gender neutral walk-in wardrobe in Other with flat-panel cabinets, light wood cabinets, cork flooring and a vaulted ceiling.
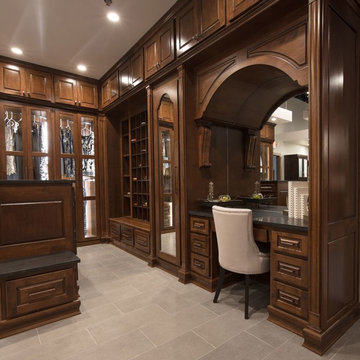
Design ideas for a large traditional gender neutral walk-in wardrobe in Austin with glass-front cabinets, dark wood cabinets, porcelain flooring and beige floors.
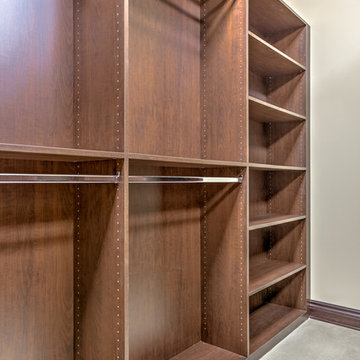
Home built by Arjay Builders Inc.
Custom Cabinetry by Eurowood Cabinets Inc.
Photo by Amoura Productions
Design ideas for an expansive contemporary gender neutral walk-in wardrobe in Omaha with recessed-panel cabinets, medium wood cabinets and porcelain flooring.
Design ideas for an expansive contemporary gender neutral walk-in wardrobe in Omaha with recessed-panel cabinets, medium wood cabinets and porcelain flooring.
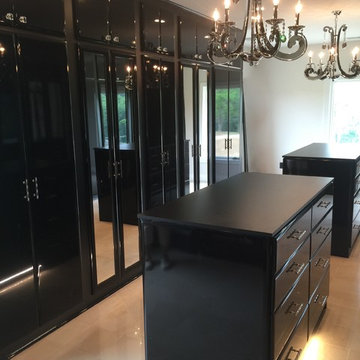
This is an example of a large modern walk-in wardrobe for women in Nashville with flat-panel cabinets, black cabinets and porcelain flooring.
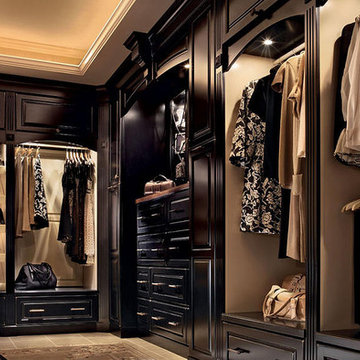
Photo of a large classic gender neutral walk-in wardrobe in Orlando with raised-panel cabinets, dark wood cabinets, porcelain flooring and grey floors.
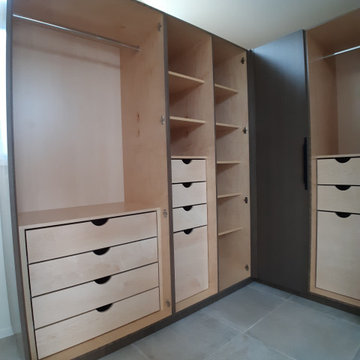
Design ideas for a contemporary gender neutral wardrobe in San Francisco with all styles of cabinet, porcelain flooring and grey floors.
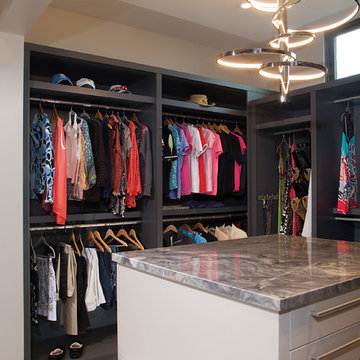
Photo of a medium sized contemporary gender neutral walk-in wardrobe in Phoenix with flat-panel cabinets, grey cabinets, porcelain flooring and beige floors.
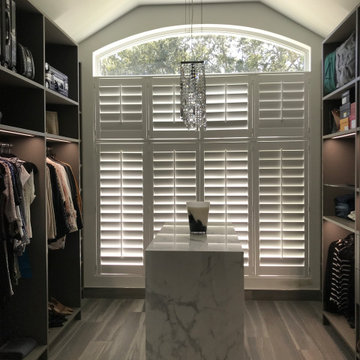
An existing window at the front of the home is incorporated into the Master Closet with Louvered Shutters providing privacy while allowing filtered natural light.
Wardrobe with Cork Flooring and Porcelain Flooring Ideas and Designs
11