Wardrobe with Cork Flooring and Porcelain Flooring Ideas and Designs
Refine by:
Budget
Sort by:Popular Today
161 - 180 of 1,687 photos
Item 1 of 3
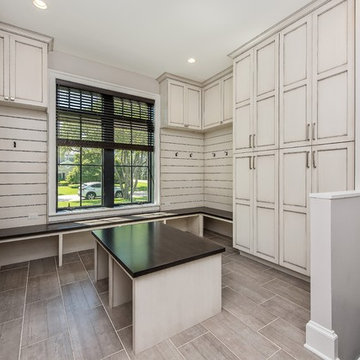
The mudroom has a combination of enclosed cubbies, open hooks, and open bench and a freestanding bench. The upper cabinets are for off season storage. The open bench allows for storage of boots.
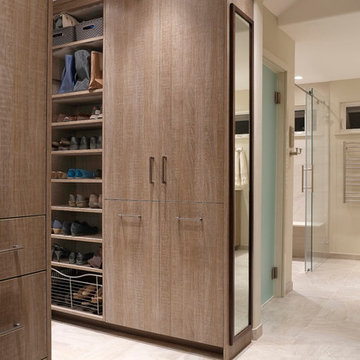
This master suite is luxurious, sophisticated and eclectic as many of the spaces the homeowners lived in abroad. There is a large luxe curbless shower, a private water closet, fireplace and TV. They also have a walk-in closet with abundant storage full of special spaces.
Winner: 1st Place, ASID WA, Large Bath
This master suite is now a uniquely personal space that functions brilliantly for this worldly couple who have decided to make this home there final destination.
Photo DeMane Design
Winner: 1st Place, ASID WA, Large Bath
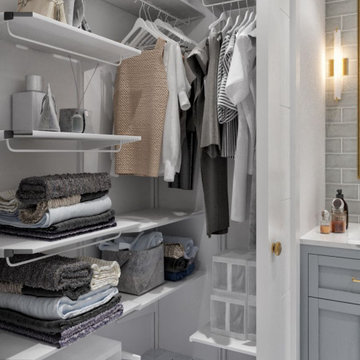
Grey tone bathroom with gold fixtures
Small contemporary walk-in wardrobe in Los Angeles with porcelain flooring and beige floors.
Small contemporary walk-in wardrobe in Los Angeles with porcelain flooring and beige floors.
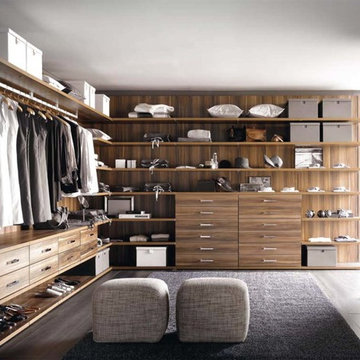
This is an example of a medium sized contemporary gender neutral walk-in wardrobe in Miami with flat-panel cabinets, medium wood cabinets, porcelain flooring and grey floors.
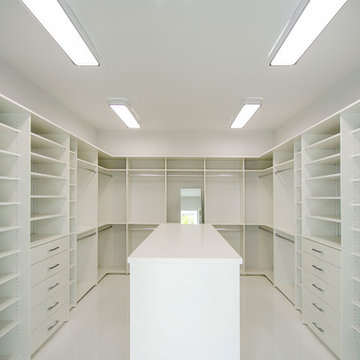
Inspiration for an expansive modern dressing room in Miami with white cabinets, porcelain flooring and white floors.
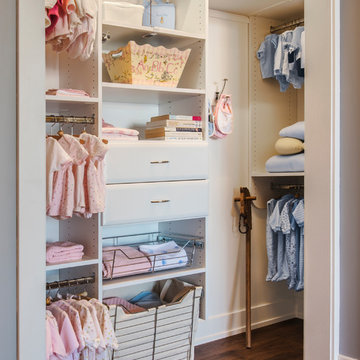
This design utilizes the deep return of this kids reach-in closet to its maximum capacity. With deeper cabinetry on the rear wall and extra hanging and shelving on the return wall the storage capacity of this closet is maximized.
Custom Closets Sarasota County Manatee County Custom Storage Sarasota County Manatee County
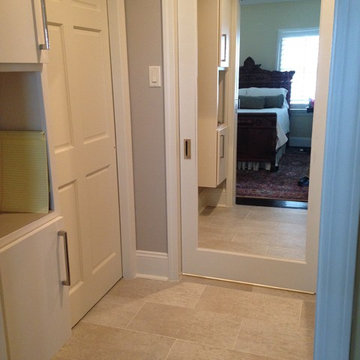
Master Closet vestibule to Master Bath
(Pocket doors closed).
H. H. Furr
Inspiration for a small contemporary gender neutral walk-in wardrobe in New Orleans with grey cabinets and porcelain flooring.
Inspiration for a small contemporary gender neutral walk-in wardrobe in New Orleans with grey cabinets and porcelain flooring.
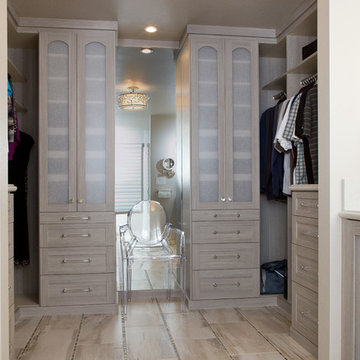
Joe Worsley Photography
This is an example of a small modern walk-in wardrobe for women in Sacramento with recessed-panel cabinets, grey cabinets and porcelain flooring.
This is an example of a small modern walk-in wardrobe for women in Sacramento with recessed-panel cabinets, grey cabinets and porcelain flooring.
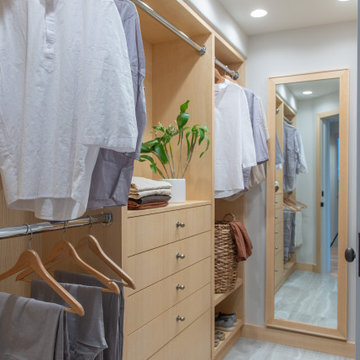
A custom closet and matching mirror made in collaboration with a local craftsperson uses FSC-certified ash wood with baseboards to match. A hallway closet using FSC-certified ash provides ample and convenient storage. The custom closet, made in collaboration with a local artisan features adjustable shelving to accommodate changing needs. A compartment with a swinging door was designed to hide a safe.
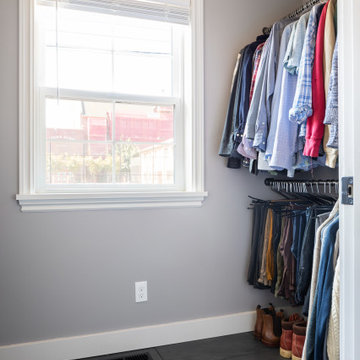
Simple walk-in closet accessed through the main bathroom.
This is an example of a small farmhouse gender neutral walk-in wardrobe in Seattle with porcelain flooring and grey floors.
This is an example of a small farmhouse gender neutral walk-in wardrobe in Seattle with porcelain flooring and grey floors.
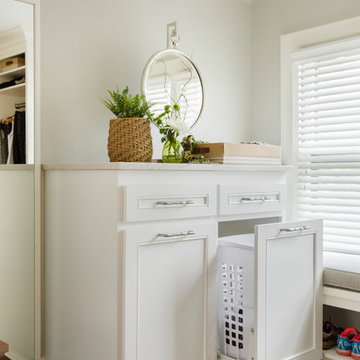
A large and luxurious walk-in closet we designed for this Laurelhurst home. The space is organized to a T, with designated spots for everything and anything - including his and her sides, shoe storage, jewelry storage, and more.
For more about Angela Todd Studios, click here: https://www.angelatoddstudios.com/
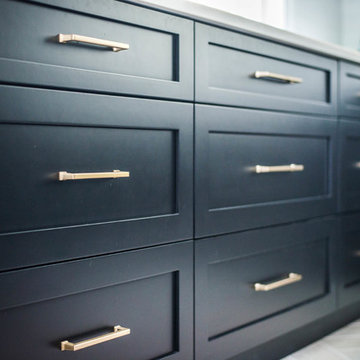
Photo: Caroline Magure Photography
Photo of a classic wardrobe in Boston with shaker cabinets, black cabinets, porcelain flooring and grey floors.
Photo of a classic wardrobe in Boston with shaker cabinets, black cabinets, porcelain flooring and grey floors.
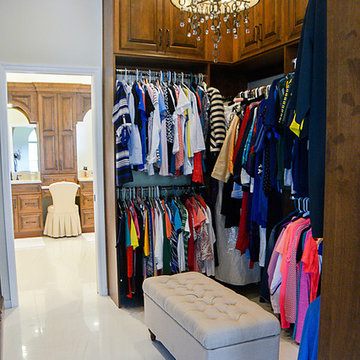
Photo of a medium sized gender neutral walk-in wardrobe in Orlando with raised-panel cabinets, medium wood cabinets, white floors and porcelain flooring.
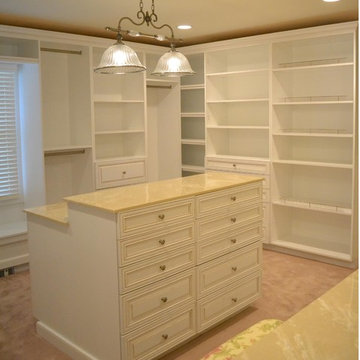
Luxury Master suite with fireplace over the tub and large walk in closet behind a floating wall.
Expansive classic wardrobe in Philadelphia with raised-panel cabinets, distressed cabinets and porcelain flooring.
Expansive classic wardrobe in Philadelphia with raised-panel cabinets, distressed cabinets and porcelain flooring.
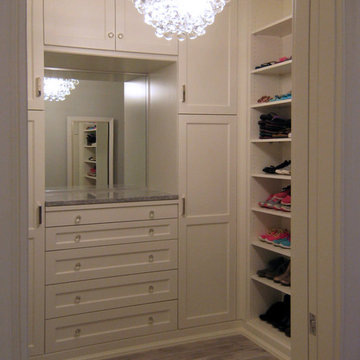
Inspiration for a small traditional gender neutral walk-in wardrobe in Other with recessed-panel cabinets, white cabinets, porcelain flooring and grey floors.
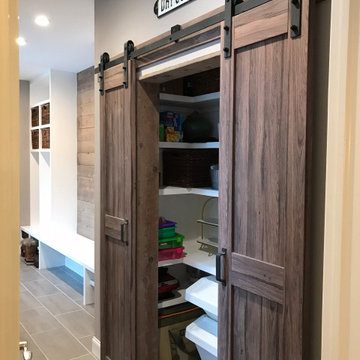
Pantry Closet
Medium sized modern standard wardrobe in Denver with porcelain flooring and grey floors.
Medium sized modern standard wardrobe in Denver with porcelain flooring and grey floors.
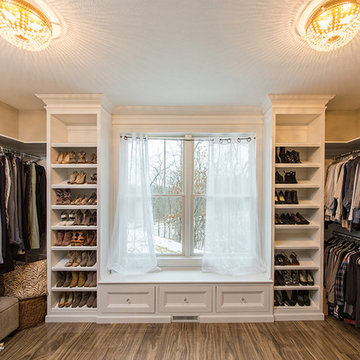
This is an example of a medium sized classic gender neutral walk-in wardrobe in Other with shaker cabinets, white cabinets, porcelain flooring and brown floors.
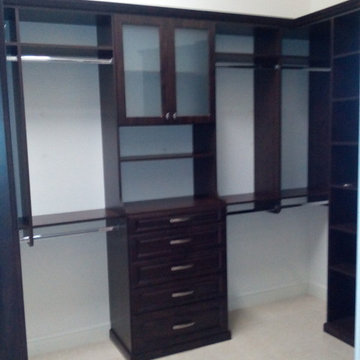
#customClosets #naplesFlorida Gotta love this closet layout
http://www.123closets.com/closets.php
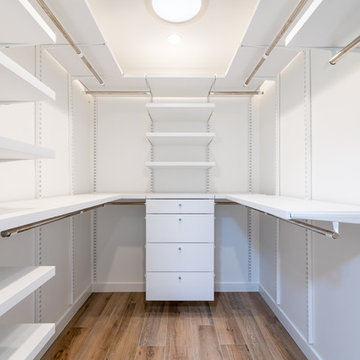
Untouched since 1974, our clients knew the JRP team were the ones to call and help them bring their renovation dreams to fruition. With an awkward closet inside the bathroom, it was determined that a new spatial layout was a must. Moving the closet to a new location and with a rearrangement of the plumbing fixtures, this dull and dated bathroom now has a clean contemporary and spa-like feel designed for relaxation.
This bathroom renovation features wall-mounted cabinetry and an exaggerated countertop detail that really creates a statement. Robern mirrored cabinets, with integrated lights, are not only beautiful but add much need storage. A linear shower drain provides the appropriate slope for the large wood-like porcelain tile throughout the shower pan, add in a solar tube, and you now have a bright, clean-lined, and serene aesthetic.
PROJECT DETAILS:
• Style: Transitional
• Colors: White
• Countertops: Vadara Quartz, Absolute Blanc
• Cabinets: DeWils, Shaker, White
• Hardware/Plumbing Fixture Finish: Polished Chrome
• Lighting Fixtures: Sconces
• Flooring: Porcelain Wood Look Tile
• Tile/Backsplash: Ceramic White Gloss
Photographer: Andrew (Open House VC)
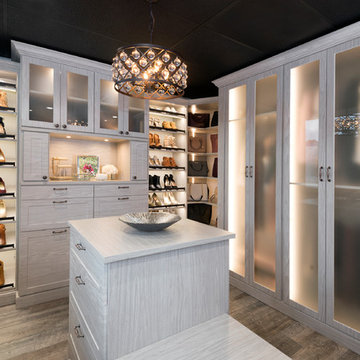
Inspiration for a large contemporary walk-in wardrobe for women in Other with shaker cabinets, white cabinets, porcelain flooring and brown floors.
Wardrobe with Cork Flooring and Porcelain Flooring Ideas and Designs
9