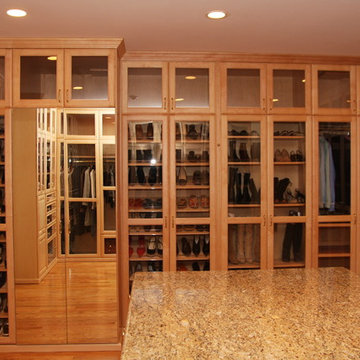Wardrobe with Grey Cabinets and Light Wood Cabinets Ideas and Designs
Refine by:
Budget
Sort by:Popular Today
201 - 220 of 8,041 photos
Item 1 of 3
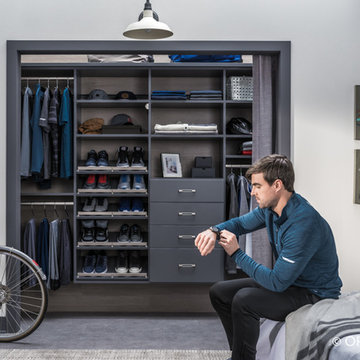
Photo of a small contemporary gender neutral standard wardrobe in Detroit with open cabinets, grey cabinets, concrete flooring and beige floors.
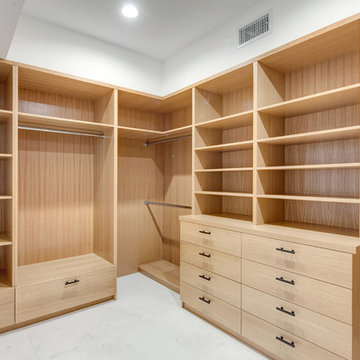
Photo of a medium sized modern gender neutral walk-in wardrobe in Los Angeles with flat-panel cabinets, light wood cabinets, marble flooring and white floors.
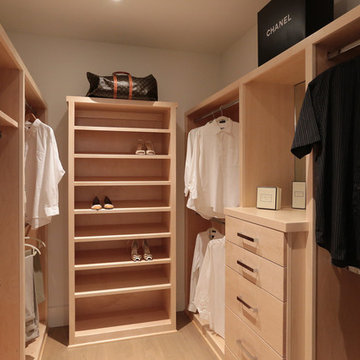
Artistic Contemporary Home designed by Arch Studio, Inc.
Built by Frank Mirkhani Construction
Design ideas for a medium sized contemporary gender neutral walk-in wardrobe in San Francisco with open cabinets, light wood cabinets, light hardwood flooring and grey floors.
Design ideas for a medium sized contemporary gender neutral walk-in wardrobe in San Francisco with open cabinets, light wood cabinets, light hardwood flooring and grey floors.
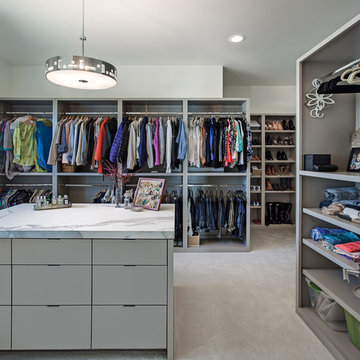
This is an example of a large contemporary gender neutral walk-in wardrobe in Austin with flat-panel cabinets, grey cabinets, carpet and beige floors.

This home had a previous master bathroom remodel and addition with poor layout. Our homeowners wanted a whole new suite that was functional and beautiful. They wanted the new bathroom to feel bigger with more functional space. Their current bathroom was choppy with too many walls. The lack of storage in the bathroom and the closet was a problem and they hated the cabinets. They have a really nice large back yard and the views from the bathroom should take advantage of that.
We decided to move the main part of the bathroom to the rear of the bathroom that has the best view and combine the closets into one closet, which required moving all of the plumbing, as well as the entrance to the new bathroom. Where the old toilet, tub and shower were is now the new extra-large closet. We had to frame in the walls where the glass blocks were once behind the tub and the old doors that once went to the shower and water closet. We installed a new soft close pocket doors going into the water closet and the new closet. A new window was added behind the tub taking advantage of the beautiful backyard. In the partial frameless shower we installed a fogless mirror, shower niches and a large built in bench. . An articulating wall mount TV was placed outside of the closet, to be viewed from anywhere in the bathroom.
The homeowners chose some great floating vanity cabinets to give their new bathroom a more modern feel that went along great with the large porcelain tile flooring. A decorative tumbled marble mosaic tile was chosen for the shower walls, which really makes it a wow factor! New recessed can lights were added to brighten up the room, as well as four new pendants hanging on either side of the three mirrors placed above the seated make-up area and sinks.
Design/Remodel by Hatfield Builders & Remodelers | Photography by Versatile Imaging
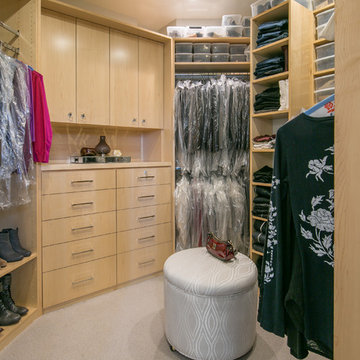
Photography Credit: Mark Gebhardt
This is an example of a large traditional walk-in wardrobe for women in San Francisco with flat-panel cabinets, light wood cabinets, carpet and beige floors.
This is an example of a large traditional walk-in wardrobe for women in San Francisco with flat-panel cabinets, light wood cabinets, carpet and beige floors.
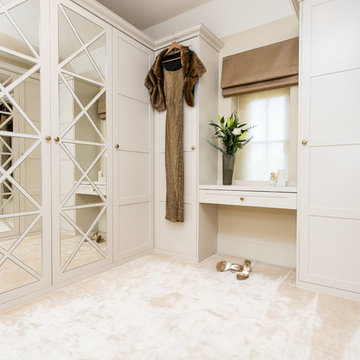
Rebecca Faith Photography
Large traditional gender neutral dressing room in Surrey with shaker cabinets, grey cabinets and carpet.
Large traditional gender neutral dressing room in Surrey with shaker cabinets, grey cabinets and carpet.
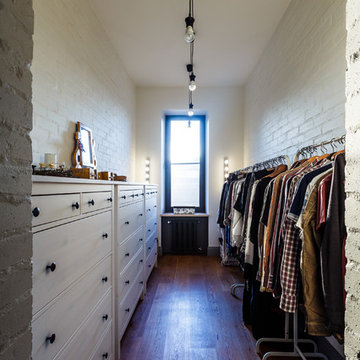
Автор проекта: Екатерина Ловягина,
фотограф Михаил Чекалов
Design ideas for a medium sized industrial gender neutral walk-in wardrobe in Other with flat-panel cabinets, light wood cabinets and painted wood flooring.
Design ideas for a medium sized industrial gender neutral walk-in wardrobe in Other with flat-panel cabinets, light wood cabinets and painted wood flooring.
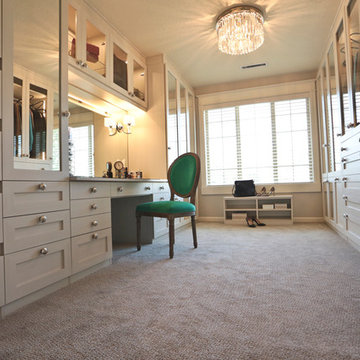
Have you EVER seen a more fabulous closet? Custom from top to bottom to house extraordinary shoes, purses and racks of glorious outfits!
Photography by: Cody Wheeler
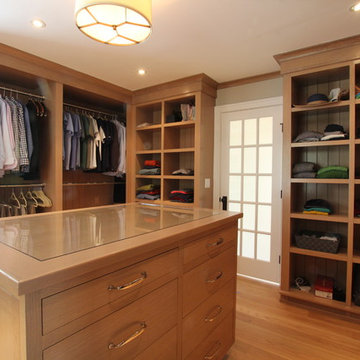
This project required the renovation of the Master Bedroom area of a Westchester County country house. Previously other areas of the house had been renovated by our client but she had saved the best for last. We reimagined and delineated five separate areas for the Master Suite from what before had been a more open floor plan: an Entry Hall; Master Closet; Master Bath; Study and Master Bedroom. We clarified the flow between these rooms and unified them with the rest of the house by using common details such as rift white oak floors; blackened Emtek hardware; and french doors to let light bleed through all of the spaces. We selected a vein cut travertine for the Master Bathroom floor that looked a lot like the rift white oak flooring elsewhere in the space so this carried the motif of the floor material into the Master Bathroom as well. Our client took the lead on selection of all the furniture, bath fixtures and lighting so we owe her no small praise for not only carrying the design through to the smallest details but coordinating the work of the contractors as well.
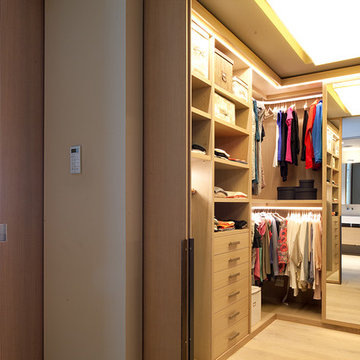
Photo of a medium sized contemporary gender neutral walk-in wardrobe in Barcelona with open cabinets, light wood cabinets and light hardwood flooring.
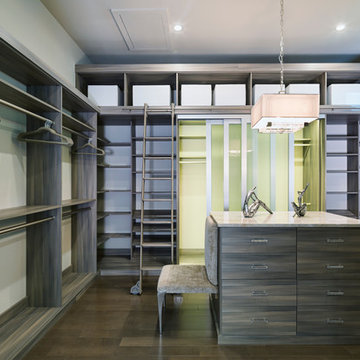
Absolutely stunning walk-in closet by Closet Factory Orlando. Built for the New Southern Home as part of the Southeast Building Conference. This closet takes custom to the next level with curved Naples Sabatini melamine sitting flush against these unique curved walls. Built-in ladder to reach top level areas and gorgeous wide frame sliding doors accented by green interior.
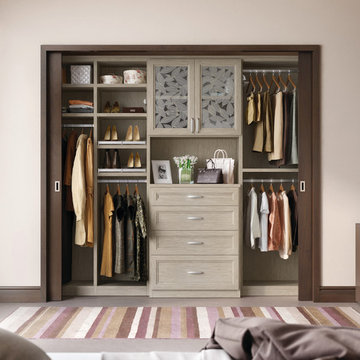
Complete with chic sliding doors, this reach-in closet reveals an elegant storage solution that maximizes space.
This is an example of a medium sized contemporary standard wardrobe for women in Nashville with light wood cabinets and carpet.
This is an example of a medium sized contemporary standard wardrobe for women in Nashville with light wood cabinets and carpet.
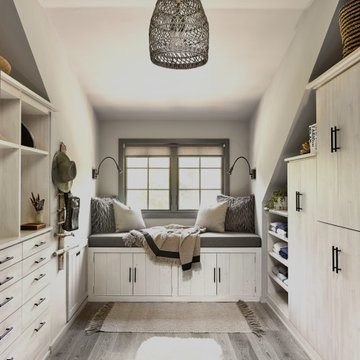
Design ideas for a scandi gender neutral walk-in wardrobe in New York with flat-panel cabinets, light wood cabinets, medium hardwood flooring, grey floors and a vaulted ceiling.

This is an example of a small rural dressing room for women in St Louis with raised-panel cabinets, grey cabinets, carpet, blue floors and a vaulted ceiling.

Introducing our breathtaking custom walk-in closet nestled near the captivating landscapes of Joshua Tree, meticulously designed and flawlessly executed in collaboration with renowned Italian closet manufacturers. This closet is the epitome of luxury and sophistication.
The centerpiece of this exquisite closet is its linen-effect opaque glass doors, adorned with elegant bronze metal frames. These doors not only provide a touch of timeless beauty but also add a subtle, soft texture to the space. As you approach, the doors beckon you to explore the treasures within.
Upon opening those inviting doors, you'll be greeted by a harmonious blend of form and function. The integrated interior lighting gracefully illuminates your curated collection, making every garment and accessory shine in its own right. The ambient lighting sets the mood and adds a touch of glamour, ensuring that every visit to your closet is a delightful experience.
Designed for those who appreciate the finer things in life, this custom walk-in closet is a testament to the fusion of Italian craftsmanship and the natural beauty of Joshua Tree. It's not just a storage space; it's a sanctuary for your wardrobe, a reflection of your impeccable taste, and a daily indulgence in luxury.
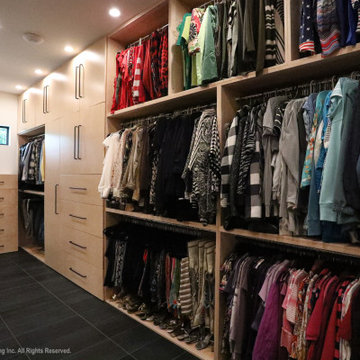
The master bedroom suite exudes elegance and functionality with a spacious walk-in closet boasting versatile storage solutions. The bedroom itself boasts a striking full-wall headboard crafted from painted black beadboard, complemented by aged oak flooring and adjacent black matte tile in the bath and closet areas. Custom nightstands on either side of the bed provide convenience, illuminated by industrial rope pendants overhead. The master bath showcases an industrial aesthetic with white subway tile, aged oak cabinetry, and a luxurious walk-in shower. Black plumbing fixtures and hardware add a sophisticated touch, completing this harmoniously designed and well-appointed master suite.
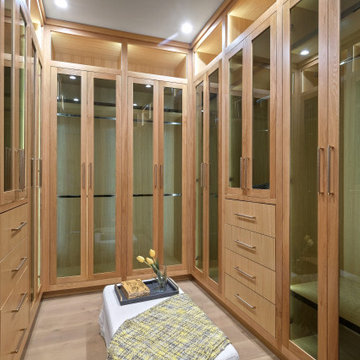
Inspiration for a contemporary gender neutral walk-in wardrobe in Los Angeles with glass-front cabinets, light wood cabinets and brown floors.
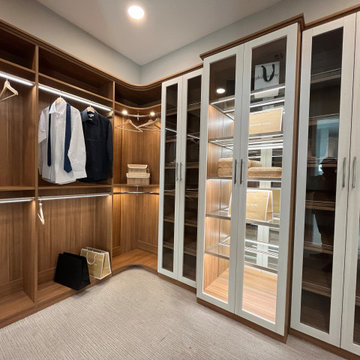
This closet will definitely impress! Get a custom-made modern luxury closet to match your new home that'll have you excited to show your friends and new neighbors, and with the functionality to suit your needs perfectly!
Wardrobe with Grey Cabinets and Light Wood Cabinets Ideas and Designs
11
