Wardrobe with Grey Cabinets and Light Wood Cabinets Ideas and Designs
Refine by:
Budget
Sort by:Popular Today
1 - 20 of 8,017 photos
Item 1 of 3
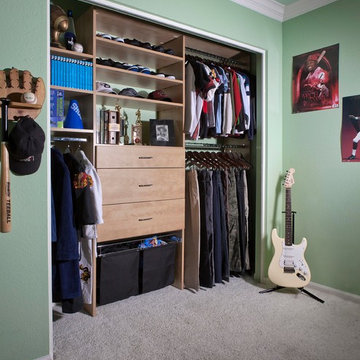
Boy's reach in closet in secret modern panel.
Photo of a small classic standard wardrobe for men in Phoenix with flat-panel cabinets, light wood cabinets and carpet.
Photo of a small classic standard wardrobe for men in Phoenix with flat-panel cabinets, light wood cabinets and carpet.
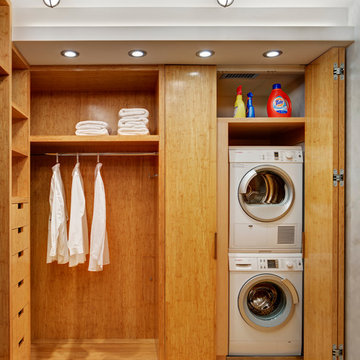
© Francis Dzikowski/2016
Design ideas for a small contemporary gender neutral walk-in wardrobe in New York with open cabinets, light wood cabinets and bamboo flooring.
Design ideas for a small contemporary gender neutral walk-in wardrobe in New York with open cabinets, light wood cabinets and bamboo flooring.

Photo of a medium sized scandi gender neutral walk-in wardrobe in Other with glass-front cabinets, light wood cabinets and carpet.
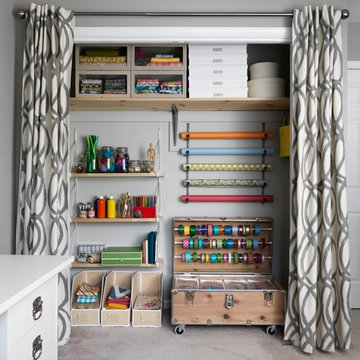
Jonny Valiant
This is an example of a classic standard wardrobe in New York with light wood cabinets and carpet.
This is an example of a classic standard wardrobe in New York with light wood cabinets and carpet.

Introducing our breathtaking custom walk-in closet nestled near the captivating landscapes of Joshua Tree, meticulously designed and flawlessly executed in collaboration with renowned Italian closet manufacturers. This closet is the epitome of luxury and sophistication.
The centerpiece of this exquisite closet is its linen-effect opaque glass doors, adorned with elegant bronze metal frames. These doors not only provide a touch of timeless beauty but also add a subtle, soft texture to the space. As you approach, the doors beckon you to explore the treasures within.
Upon opening those inviting doors, you'll be greeted by a harmonious blend of form and function. The integrated interior lighting gracefully illuminates your curated collection, making every garment and accessory shine in its own right. The ambient lighting sets the mood and adds a touch of glamour, ensuring that every visit to your closet is a delightful experience.
Designed for those who appreciate the finer things in life, this custom walk-in closet is a testament to the fusion of Italian craftsmanship and the natural beauty of Joshua Tree. It's not just a storage space; it's a sanctuary for your wardrobe, a reflection of your impeccable taste, and a daily indulgence in luxury.

Design ideas for a contemporary dressing room for women in Other with open cabinets, light wood cabinets, dark hardwood flooring, brown floors and a drop ceiling.
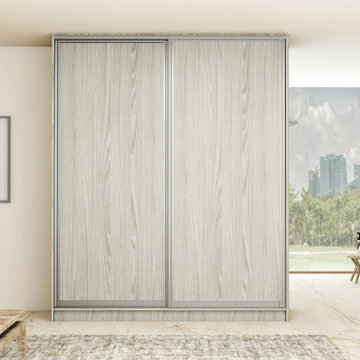
Introducing our updated wooden sliding wardrobe with pocket door system in visible washiba light grey finish made with premium quality materials The interior was made of perfect white matt internal carcass and accessories, including drawers, hanging rails, and more for better storage. The design combines functionality with aesthetics, making them a perfect option for small spaces. Also, check out our Sliding Wooden Wardrobe Client Project in Moorpark. Find Our Showrooms Near You and take a quick look personally to know more. To order, call now at 0203 397 8387 & book your Free No-obligation Home Design Visit.
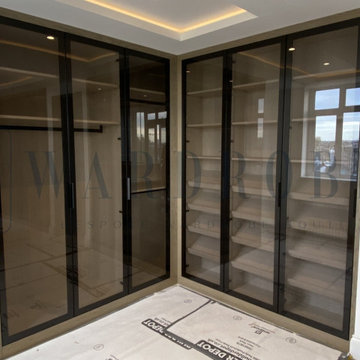
walk in dressing room with Italian brown tinted glass doors, fitted LED lights, pull-down hanging rail
This is an example of a large contemporary built-in wardrobe in London with glass-front cabinets and light wood cabinets.
This is an example of a large contemporary built-in wardrobe in London with glass-front cabinets and light wood cabinets.
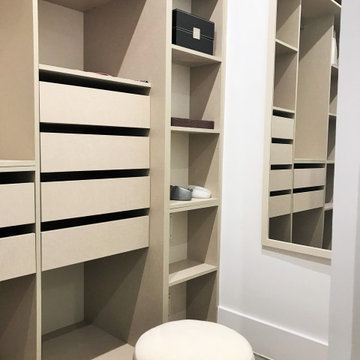
La amplia habitación exterior cuenta con dos puertas correderas de madera reciclada en estilo granero, que dan paso a un amplio vestidor incorporado. El vestidor es abierto y de madera natural
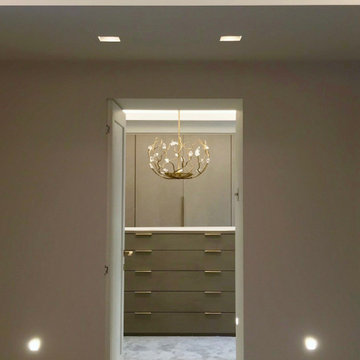
This elegant dressing room has been designed with a lady in mind... ? A lavish Birdseye Maple and antique mirror finishes are harmoniously accented by brushed brass ironmongery and a very special Blossom chandelier

His and hers walk-in closet designed in a dark gray with linen door inserts and ample lighting running throughout the cabinets. An entire wall is dedicated to shoe storage and the center island is designed with his and her valet and jewelry drawers.
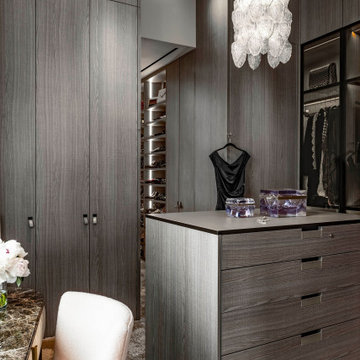
Interior Design: David Scott Interiors
Architecture: Ann Macklin
Photography by: Gianni Franchellucci
Photo of a contemporary walk-in wardrobe in New York with flat-panel cabinets, grey cabinets, carpet and grey floors.
Photo of a contemporary walk-in wardrobe in New York with flat-panel cabinets, grey cabinets, carpet and grey floors.
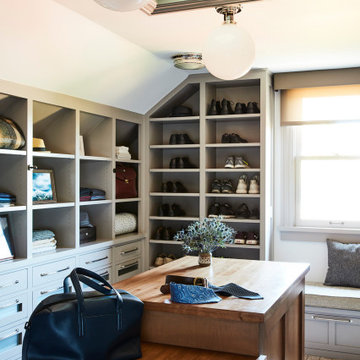
Inspiration for a large nautical built-in wardrobe for men in Los Angeles with shaker cabinets, grey cabinets and carpet.

Photographer - Stefan Radtke.
This is an example of an expansive contemporary dressing room for women in New York with flat-panel cabinets, light wood cabinets, carpet, beige floors and a wallpapered ceiling.
This is an example of an expansive contemporary dressing room for women in New York with flat-panel cabinets, light wood cabinets, carpet, beige floors and a wallpapered ceiling.

Jaime and Nathan have been chipping away at turning their home into their dream. We worked very closely with this couple and they have had a great input with the design and colors selection of their kitchen, vanities and walk in robe. Being a busy couple with young children, they needed a kitchen that was functional and as much storage as possible. Clever use of space and hardware has helped us maximize the storage and the layout is perfect for a young family with an island for the kids to sit at and do their homework whilst the parents are cooking and getting dinner ready.
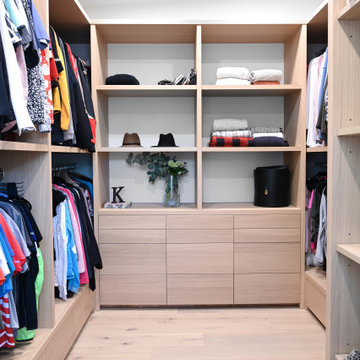
A contemporary west coast home inspired by its surrounding coastlines & greenbelt. With this busy family of all different professions, it was important to create optimal storage throughout the home to hide away odds & ends. A love of entertain made for a large kitchen, sophisticated wine storage & a pool table room for a hide away for the young adults. This space was curated for all ages of the home.
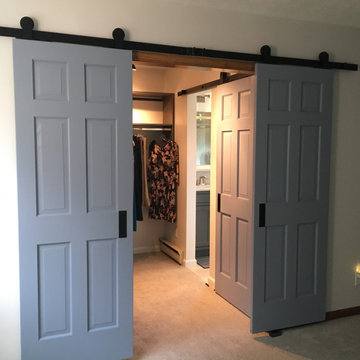
Sliding barn doors not only look awesome they serve a purpose here of preventing swinging doors getting in the way in a small space. The barn door to the bathroom doubles as a door over another small closet with-in the master closet.
H2 Llc provided the closet organization with in the closet working closely with the homeowners to obtain the perfect closet organization. This is such an improvement over the small reach-in closet that was removed to make a space for the walk-in closet.
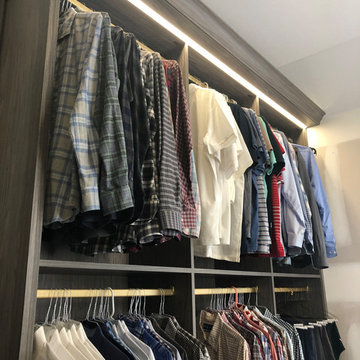
Men's Dressing room tailored to his specifications. Leather details, and textured materials highlighted by lighting throughout.
Photo of a large modern walk-in wardrobe for men in New York with flat-panel cabinets, grey cabinets, carpet and blue floors.
Photo of a large modern walk-in wardrobe for men in New York with flat-panel cabinets, grey cabinets, carpet and blue floors.
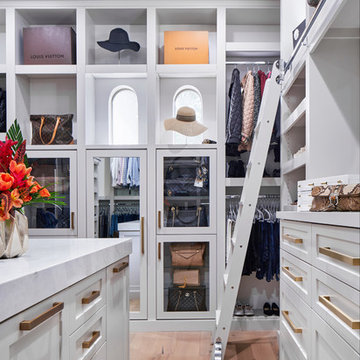
This stunning custom master closet is part of a whole house design and renovation project by Haven Design and Construction. The homeowners desired a master suite with a dream closet that had a place for everything. We started by significantly rearranging the master bath and closet floorplan to allow room for a more spacious closet. The closet features lighted storage for purses and shoes, a rolling ladder for easy access to top shelves, pull down clothing rods, an island with clothes hampers and a handy bench, a jewelry center with mirror, and ample hanging storage for clothing.

Design by Nicole Cohen of Closet Works
This is an example of a large traditional gender neutral walk-in wardrobe in Chicago with shaker cabinets, grey cabinets, medium hardwood flooring and brown floors.
This is an example of a large traditional gender neutral walk-in wardrobe in Chicago with shaker cabinets, grey cabinets, medium hardwood flooring and brown floors.
Wardrobe with Grey Cabinets and Light Wood Cabinets Ideas and Designs
1