Wardrobe with Recessed-panel Cabinets and Light Hardwood Flooring Ideas and Designs
Refine by:
Budget
Sort by:Popular Today
1 - 20 of 357 photos
Item 1 of 3

Inspiration for a large contemporary gender neutral walk-in wardrobe in Chicago with recessed-panel cabinets, medium wood cabinets, light hardwood flooring and brown floors.
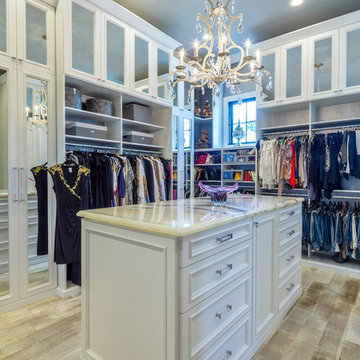
Closet Factory Orlando is responsible for this lovely very tall walk-in closet design that features a large island with decorative drawers and side panels. This closet is the perfect example of how to make the most out of a tall ceiling.
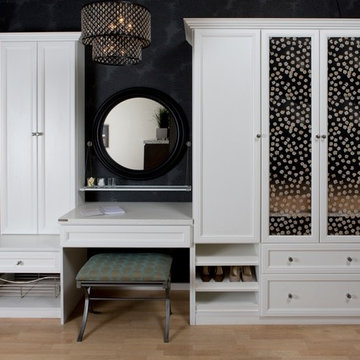
Wardrobe with Vanity
Medium sized classic standard wardrobe for women in Sacramento with recessed-panel cabinets, white cabinets and light hardwood flooring.
Medium sized classic standard wardrobe for women in Sacramento with recessed-panel cabinets, white cabinets and light hardwood flooring.
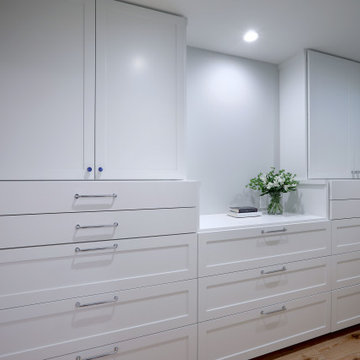
Inspiration for a small traditional gender neutral walk-in wardrobe in Grand Rapids with recessed-panel cabinets, white cabinets and light hardwood flooring.

Expansive traditional walk-in wardrobe for women in Los Angeles with recessed-panel cabinets, blue cabinets, light hardwood flooring and beige floors.
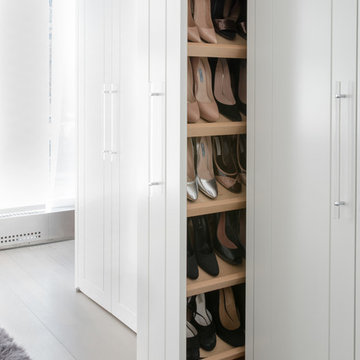
Design ideas for a contemporary wardrobe for women in New York with recessed-panel cabinets, white cabinets, light hardwood flooring and grey floors.
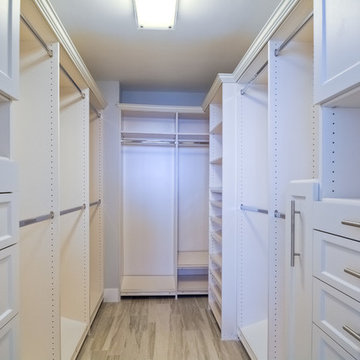
This is an example of a small coastal gender neutral walk-in wardrobe in San Diego with white cabinets, light hardwood flooring and recessed-panel cabinets.
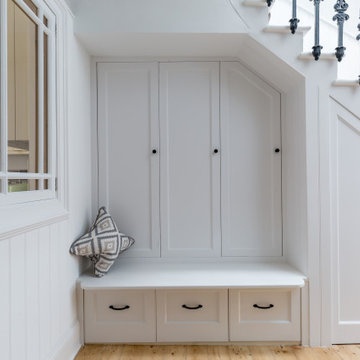
This is an example of a traditional gender neutral built-in wardrobe in Edinburgh with recessed-panel cabinets, white cabinets and light hardwood flooring.
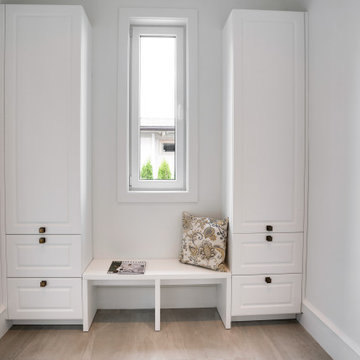
Mudroom
This is an example of a small classic built-in wardrobe in Vancouver with recessed-panel cabinets, light hardwood flooring and beige floors.
This is an example of a small classic built-in wardrobe in Vancouver with recessed-panel cabinets, light hardwood flooring and beige floors.

The home owners desired a more efficient and refined design for their master closet renovation project. The new custom cabinetry offers storage options for all types of clothing and accessories. A lit cabinet with adjustable shelves puts shoes on display. A custom designed cover encloses the existing heating radiator below the shoe cabinet. The built-in vanity with marble top includes storage drawers below for jewelry, smaller clothing items and an ironing board. Custom curved brass closet rods are mounted at multiple heights for various lengths of clothing. The brass cabinetry hardware is from Restoration Hardware. This second floor master closet also features a stackable washer and dryer for convenience. Design and construction by One Room at a Time, Inc.
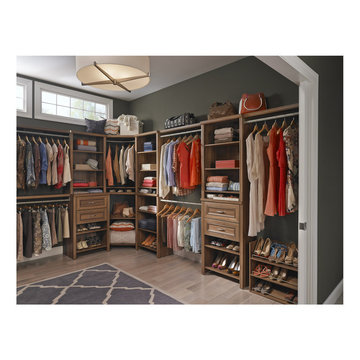
Design ideas for a large classic gender neutral dressing room in DC Metro with recessed-panel cabinets, medium wood cabinets, light hardwood flooring and beige floors.
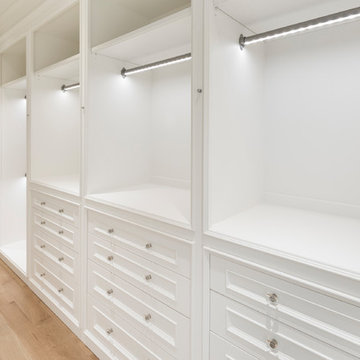
Builder: John Kraemer & Sons | Building Architecture: Charlie & Co. Design | Interiors: Martha O'Hara Interiors | Photography: Landmark Photography
Photo of a large traditional gender neutral walk-in wardrobe in Minneapolis with white cabinets, light hardwood flooring and recessed-panel cabinets.
Photo of a large traditional gender neutral walk-in wardrobe in Minneapolis with white cabinets, light hardwood flooring and recessed-panel cabinets.

Inspired by the majesty of the Northern Lights and this family's everlasting love for Disney, this home plays host to enlighteningly open vistas and playful activity. Like its namesake, the beloved Sleeping Beauty, this home embodies family, fantasy and adventure in their truest form. Visions are seldom what they seem, but this home did begin 'Once Upon a Dream'. Welcome, to The Aurora.
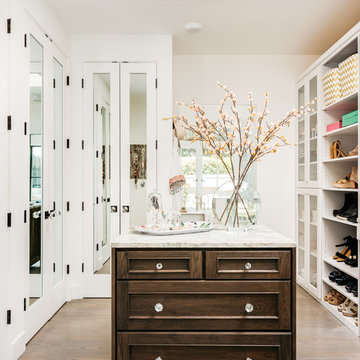
Christopher Stark Photographer Custom Closet with
center island, mirrored doors and shoe storage
Custom cabinetry provided by DuraSupreme and Jay Rambo - Design by Golden Gate
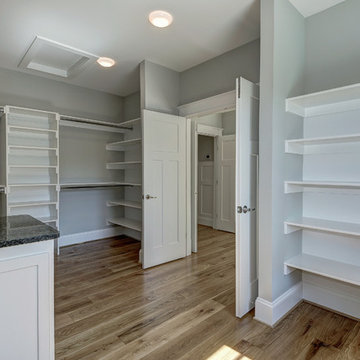
Design ideas for an expansive modern gender neutral walk-in wardrobe in DC Metro with white cabinets, light hardwood flooring and recessed-panel cabinets.
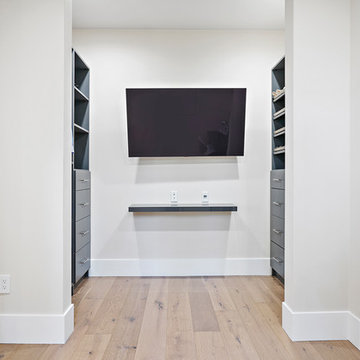
Inspiration for a modern gender neutral walk-in wardrobe in San Francisco with recessed-panel cabinets, blue cabinets, light hardwood flooring and beige floors.
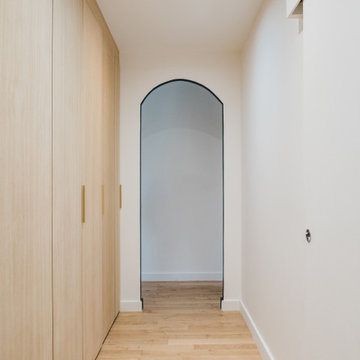
Direction Marseille pour découvrir un magnifique duplex de 180m² réalisé et conçu par notre agence Provence pour accueillir un couple et leur enfant en bas âge. Afin de répondre aux besoins et envies des clients, il était nécessaire d’ouvrir les espaces, d’apporter un maximum de luminosité, de créer des espaces de rangements et bien entendu de le moderniser.

Large dressing room in White Chocolate.
Photos by Denis
Photo of a large classic walk-in wardrobe for women in Other with light hardwood flooring, beige floors, recessed-panel cabinets and light wood cabinets.
Photo of a large classic walk-in wardrobe for women in Other with light hardwood flooring, beige floors, recessed-panel cabinets and light wood cabinets.
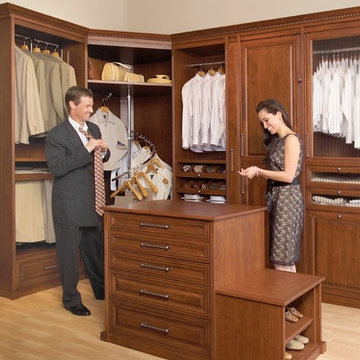
Another beautiful custom closet solution. The centre console has a seat, perfect for getting your shoes on. The rods are all pulldown for ease of access and the spiral rod allows maximization of that deep corner.
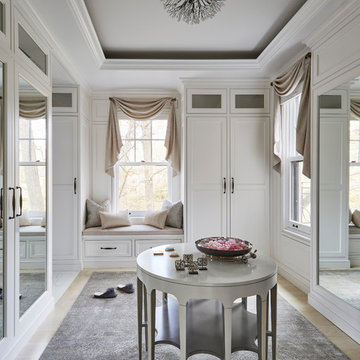
Inspiration for a traditional dressing room for women in Chicago with recessed-panel cabinets, white cabinets and light hardwood flooring.
Wardrobe with Recessed-panel Cabinets and Light Hardwood Flooring Ideas and Designs
1