Wardrobe with All Types of Cabinet Finish and Limestone Flooring Ideas and Designs
Refine by:
Budget
Sort by:Popular Today
1 - 20 of 137 photos
Item 1 of 3

A custom walk-in with the exact location, size and type of storage that TVCI's customer desired. The benefit of hiring a custom cabinet maker.
Inspiration for a large contemporary gender neutral walk-in wardrobe in Dallas with raised-panel cabinets, white cabinets, grey floors and limestone flooring.
Inspiration for a large contemporary gender neutral walk-in wardrobe in Dallas with raised-panel cabinets, white cabinets, grey floors and limestone flooring.

"When I first visited the client's house, and before seeing the space, I sat down with my clients to understand their needs. They told me they were getting ready to remodel their bathroom and master closet, and they wanted to get some ideas on how to make their closet better. The told me they wanted to figure out the closet before they did anything, so they presented their ideas to me, which included building walls in the space to create a larger master closet. I couldn't visual what they were explaining, so we went to the space. As soon as I got in the space, it was clear to me that we didn't need to build walls, we just needed to have the current closets torn out and replaced with wardrobes, create some shelving space for shoes and build an island with drawers in a bench. When I proposed that solution, they both looked at me with big smiles on their faces and said, 'That is the best idea we've heard, let's do it', then they asked me if I could design the vanity as well.
"I used 3/4" Melamine, Italian walnut, and Donatello thermofoil. The client provided their own countertops." - Leslie Klinck, Designer
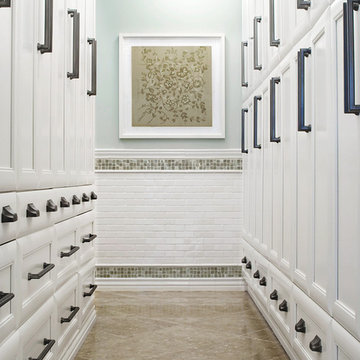
This crisp hallway to a master bath is designed for ample, closet-like storage; it incorporates its owner’s favorite color, beginning with the aqua blue ceiling and square glass tile. White trim and molding add to the space’s crisp feel, complemented by surface mount pewter lighting, pewter hardware, white cabinets and seagrass limestone flooring tile.
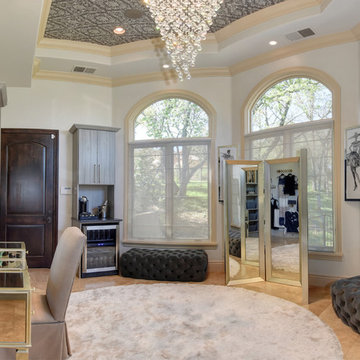
Design ideas for an expansive traditional dressing room for women in Sacramento with open cabinets, grey cabinets, limestone flooring and beige floors.
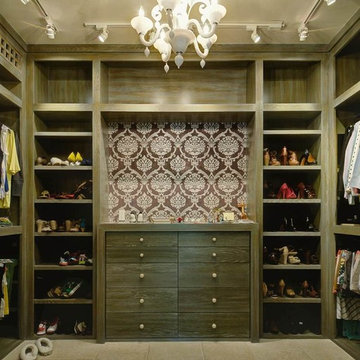
Design ideas for a medium sized contemporary walk-in wardrobe for women in Houston with flat-panel cabinets, distressed cabinets and limestone flooring.
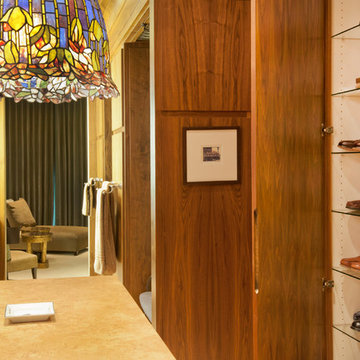
Kurt Johnson
Photo of a large contemporary dressing room for men in Omaha with flat-panel cabinets, brown cabinets and limestone flooring.
Photo of a large contemporary dressing room for men in Omaha with flat-panel cabinets, brown cabinets and limestone flooring.
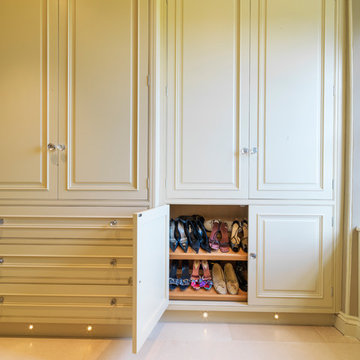
This painted master bathroom was designed and made by Tim Wood.
One end of the bathroom has built in wardrobes painted inside with cedar of Lebanon backs, adjustable shelves, clothes rails, hand made soft close drawers and specially designed and made shoe racking.
The vanity unit has a partners desk look with adjustable angled mirrors and storage behind. All the tap fittings were supplied in nickel including the heated free standing towel rail. The area behind the lavatory was boxed in with cupboards either side and a large glazed cupboard above. Every aspect of this bathroom was co-ordinated by Tim Wood.
Designed, hand made and photographed by Tim Wood
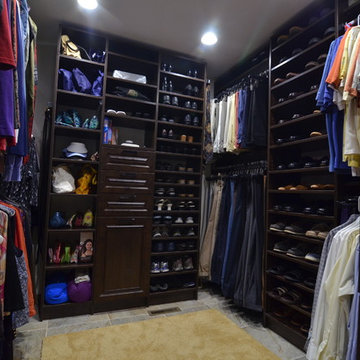
Inspiration for a medium sized traditional gender neutral walk-in wardrobe in Indianapolis with open cabinets, dark wood cabinets and limestone flooring.
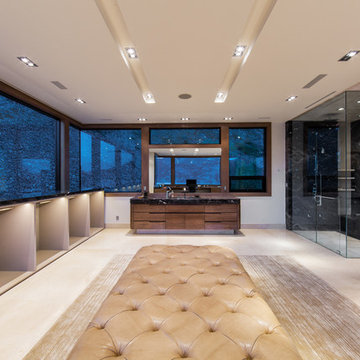
Photo of an expansive modern dressing room for men in Other with open cabinets, beige cabinets, limestone flooring and beige floors.
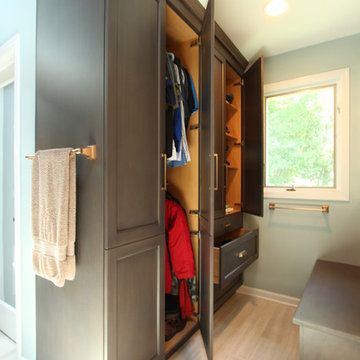
A closet built in on this side of the bathroom is his closet and features double hang on the left side, adjustable shelves are above the drawer storage on the right. The windows in the shower allows the light from the window to pass through and brighten the space. A bench on the opposite side provides a great spot to store shoes.
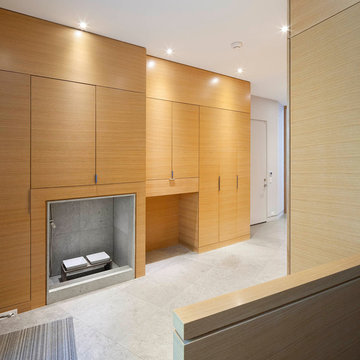
Tom Arban
Large modern gender neutral walk-in wardrobe in Toronto with flat-panel cabinets, light wood cabinets and limestone flooring.
Large modern gender neutral walk-in wardrobe in Toronto with flat-panel cabinets, light wood cabinets and limestone flooring.
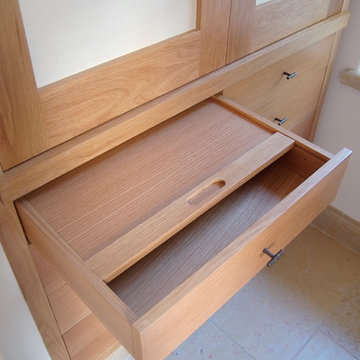
Photo of a small contemporary gender neutral standard wardrobe in New York with flat-panel cabinets, light wood cabinets, limestone flooring and beige floors.
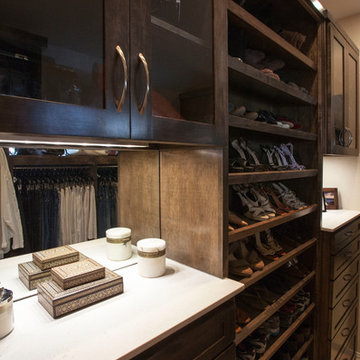
The Couture Closet
Photo of a medium sized classic gender neutral walk-in wardrobe in Dallas with shaker cabinets, dark wood cabinets and limestone flooring.
Photo of a medium sized classic gender neutral walk-in wardrobe in Dallas with shaker cabinets, dark wood cabinets and limestone flooring.
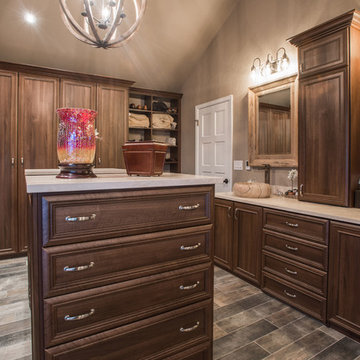
"When I first visited the client's house, and before seeing the space, I sat down with my clients to understand their needs. They told me they were getting ready to remodel their bathroom and master closet, and they wanted to get some ideas on how to make their closet better. The told me they wanted to figure out the closet before they did anything, so they presented their ideas to me, which included building walls in the space to create a larger master closet. I couldn't visual what they were explaining, so we went to the space. As soon as I got in the space, it was clear to me that we didn't need to build walls, we just needed to have the current closets torn out and replaced with wardrobes, create some shelving space for shoes and build an island with drawers in a bench. When I proposed that solution, they both looked at me with big smiles on their faces and said, 'That is the best idea we've heard, let's do it', then they asked me if I could design the vanity as well.
"I used 3/4" Melamine, Italian walnut, and Donatello thermofoil. The client provided their own countertops." - Leslie Klinck, Designer
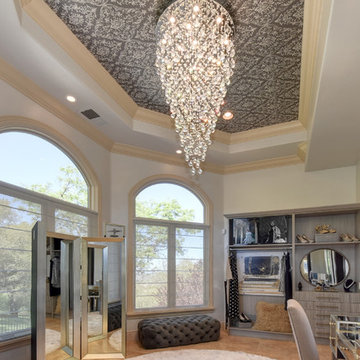
Photo of an expansive classic dressing room for women in Sacramento with open cabinets, grey cabinets, limestone flooring and beige floors.
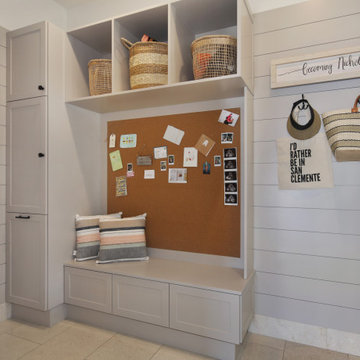
Medium sized mediterranean wardrobe in Orange County with shaker cabinets, grey cabinets and limestone flooring.
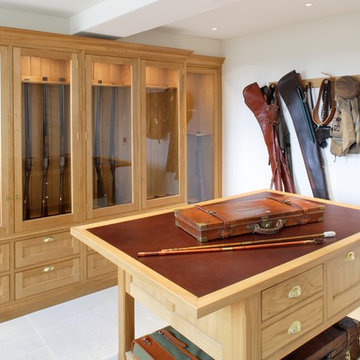
A bespoke gun room designed for an English country house in oak.
Medium sized traditional wardrobe in London with raised-panel cabinets, medium wood cabinets and limestone flooring.
Medium sized traditional wardrobe in London with raised-panel cabinets, medium wood cabinets and limestone flooring.
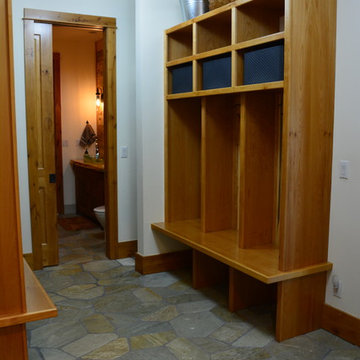
Mud room, alder cubbies with stone flooring, access to powder room
Photo of a large rustic gender neutral walk-in wardrobe in Denver with brown cabinets, limestone flooring and multi-coloured floors.
Photo of a large rustic gender neutral walk-in wardrobe in Denver with brown cabinets, limestone flooring and multi-coloured floors.
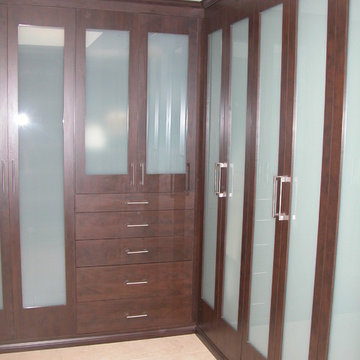
This is an example of a medium sized classic gender neutral walk-in wardrobe in Los Angeles with recessed-panel cabinets, dark wood cabinets, limestone flooring and beige floors.
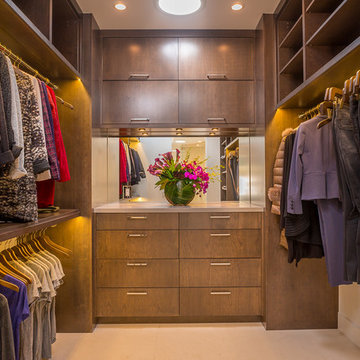
Simple, rich Bellmont Stockholm cabinetry in Folkstone make this closet refined and luxurious. Top Knobs square pulls are subtle but maintain the contemporary inspiration carried through from the master bathroom. Accent lighting gives a warm glow to really emphasize the richness of the cabinets.
Clarified Studios
Wardrobe with All Types of Cabinet Finish and Limestone Flooring Ideas and Designs
1